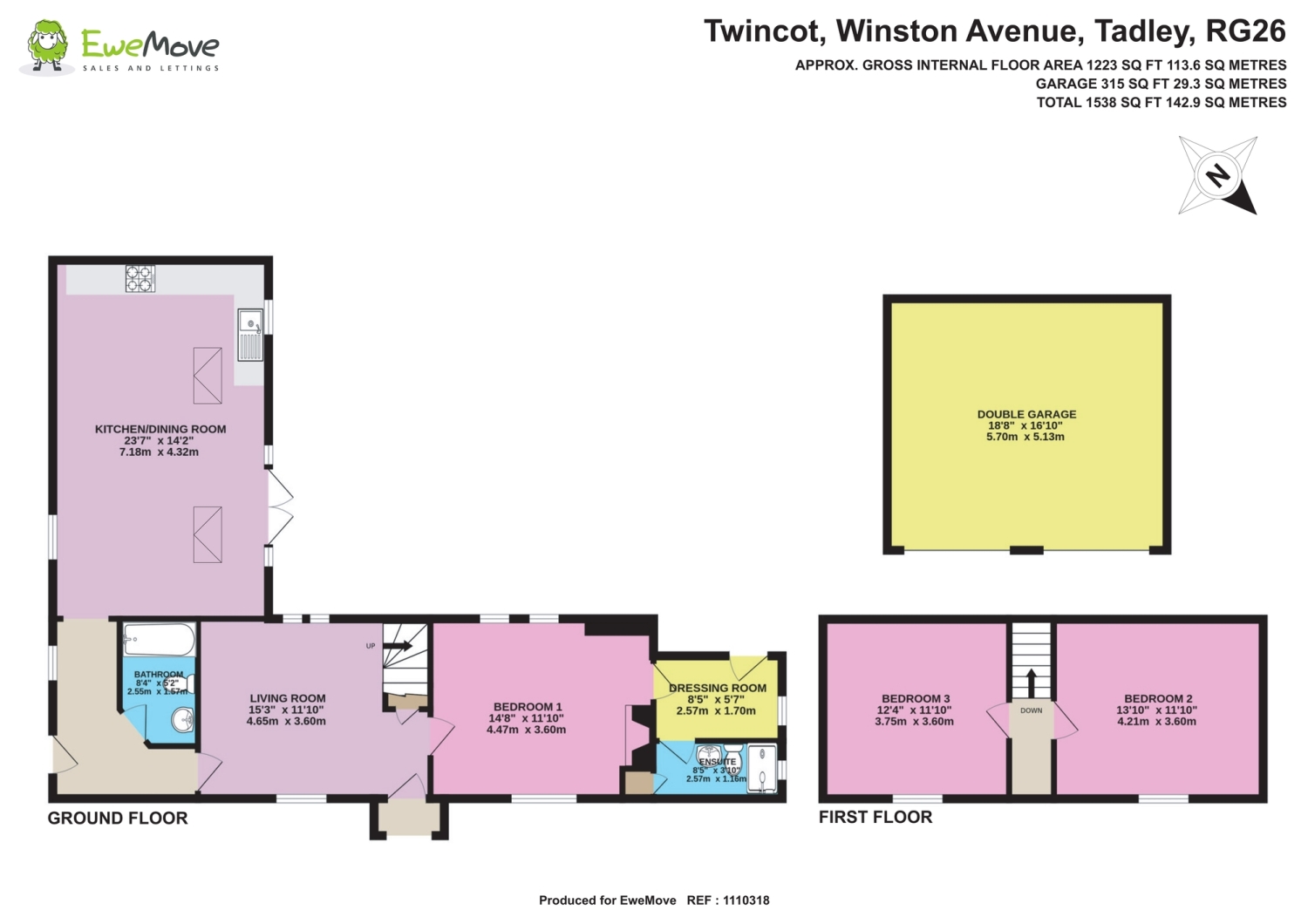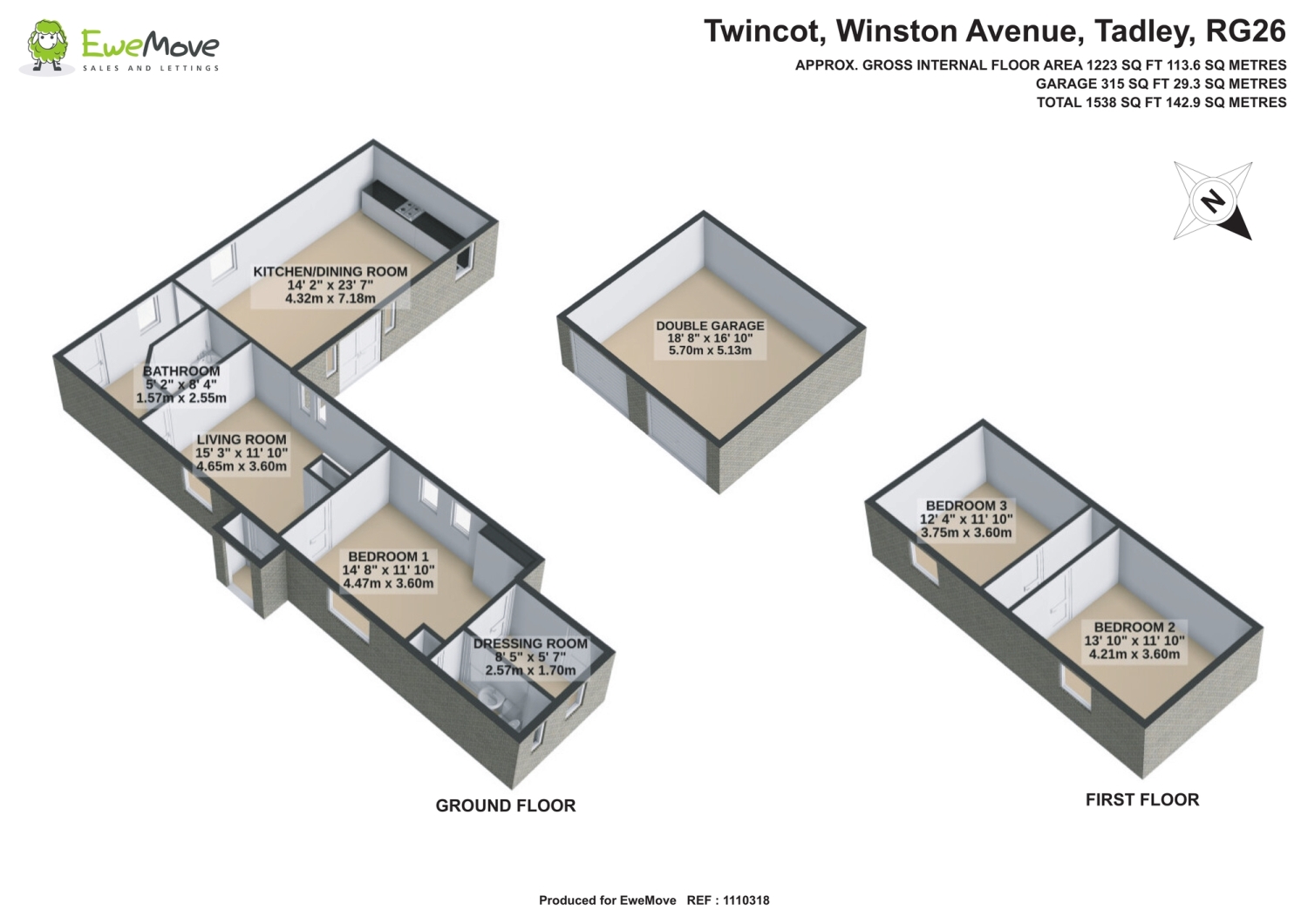Detached house for sale in Winston Avenue, Tadley, Hampshire RG26
* Calls to this number will be recorded for quality, compliance and training purposes.
Property description
EweMove - This stunning thatched cottage has been tastefully renovated by the current owners and combines many period and modern features, a large open plan kitchen dining room with vaulted ceilings, a hand made kitchen, new bathroom and ensuite, a new central heating system with reclaimed radiators. It is situated on the fringes of Pamber Forest nature reserve and has a good sized mature plot with off road driveway parking and a double garage.
The kitchen dining room is the hub of the home providing open plan modern family living, measuring an impressive 23'7 x 14'2 with vaulted ceilings, a hand made kitchen, room for a dining table and chairs and an area perfect for lounge furniture. The kitchen has a range of integrated appliances, including a fridge freezer, washing machine and dishwasher, an integrated Neff fan assisted electric oven, an inset Neff electric hob with an extractor fan over, a featured tiled splash back, solid oak square edge counter tops and a butlers sink with a mixer tap.
The living room retains true character with exposed wooden beams on the ceilings and the walls and is dual aspect with front and rear double glazed windows, an understairs storage cupboard and doors leading to the front porch, bedroom one and the inner hallway which leads to the kitchen dining room and family bathroom.
The family bathroom is fitted with a white three piece suite which comprises of a wall hung W/C and a wall mounted dual flush plate, a wall hung hand wash basin with a chrome mixer tap, a traditional roll top bath with chrome ball feet, a chrome heated towel rail and an extractor fan.
Bedroom one is situated on the ground floor and provides an excellent suite with a separate dressing room and an ensuite. The bedroom is an excellent size measuring 14'8 x 11'10 and is dual aspect with exposed wooden beams and a brick fire place. The dressing room has a side aspect double glazed window and a rear aspect door which leads out the rear garden, and a door leading to the ensuite. The ensuite has a side aspect double glazed window and is fitted with a white three piece suite which comprises of a low level W/C, a wall hung hand wash basin, a double width walk in shower with a glass sliding door, an over head rain cloud shower with an additional hand held shower attachment, a storage cupboard and part tiled walls.
The first floor landing provides access to two double bedrooms which both have exposed beams and wooden floor boards. Bedroom two has a front aspect double glazed window and measures 13'10 x 11'10 and bedroom three also has a front aspect double glazed window and measures 12'4 x 11'10.
Outside the property has off road driveway parking for several vehicles, gated access to both sides of the house which leads to the rear garden and access to the double garage. The double garage measures 18'8 x 16'10 and can be accessed via two front up and over doors. The rear garden is enclosed by wooden panel fencing and offers a great degree of privacy, large lawns with various trees, shrubs and bushes and a BBQ area enclosed by railway sleepers.
This wonderful cottage is situated on the fringes of Pamber Forest nature reserve and Tadley which provides a host of recreational facilities, a large Sainsbury's, a Lidl's, restaurants, public houses and other shops. The area is well served with both state and private schools and London and the south coast are easily accessed with good commuter links via the M3 & M4 motorways and direct train links. The market town of Basingstoke is easily accessed as the property is situated close to bus routes.
Kitchen / Dining Room
7.18m x 4.32m - 23'7” x 14'2”
Living Room
3.6m x 4.65m - 11'10” x 15'3”
Bedroom One
3.6m x 4.47m - 11'10” x 14'8”
Dressing Room Bedroom One
1.7m x 2.57m - 5'7” x 8'5”
Ensuite Bedroom One
1.16m x 2.57m - 3'10” x 8'5”
Bathroom
2.55m x 1.57m - 8'4” x 5'2”
Bedroom Two
3.6m x 4.21m - 11'10” x 13'10”
Bedroom Three
3.6m x 3.75m - 11'10” x 12'4”
Double Garage
5.7m x 5.13m - 18'8” x 16'10”
Property info
For more information about this property, please contact
Ewemove Sales & Lettings - Tadley, RG24 on +44 118 443 1210 * (local rate)
Disclaimer
Property descriptions and related information displayed on this page, with the exclusion of Running Costs data, are marketing materials provided by Ewemove Sales & Lettings - Tadley, and do not constitute property particulars. Please contact Ewemove Sales & Lettings - Tadley for full details and further information. The Running Costs data displayed on this page are provided by PrimeLocation to give an indication of potential running costs based on various data sources. PrimeLocation does not warrant or accept any responsibility for the accuracy or completeness of the property descriptions, related information or Running Costs data provided here.





































.png)

