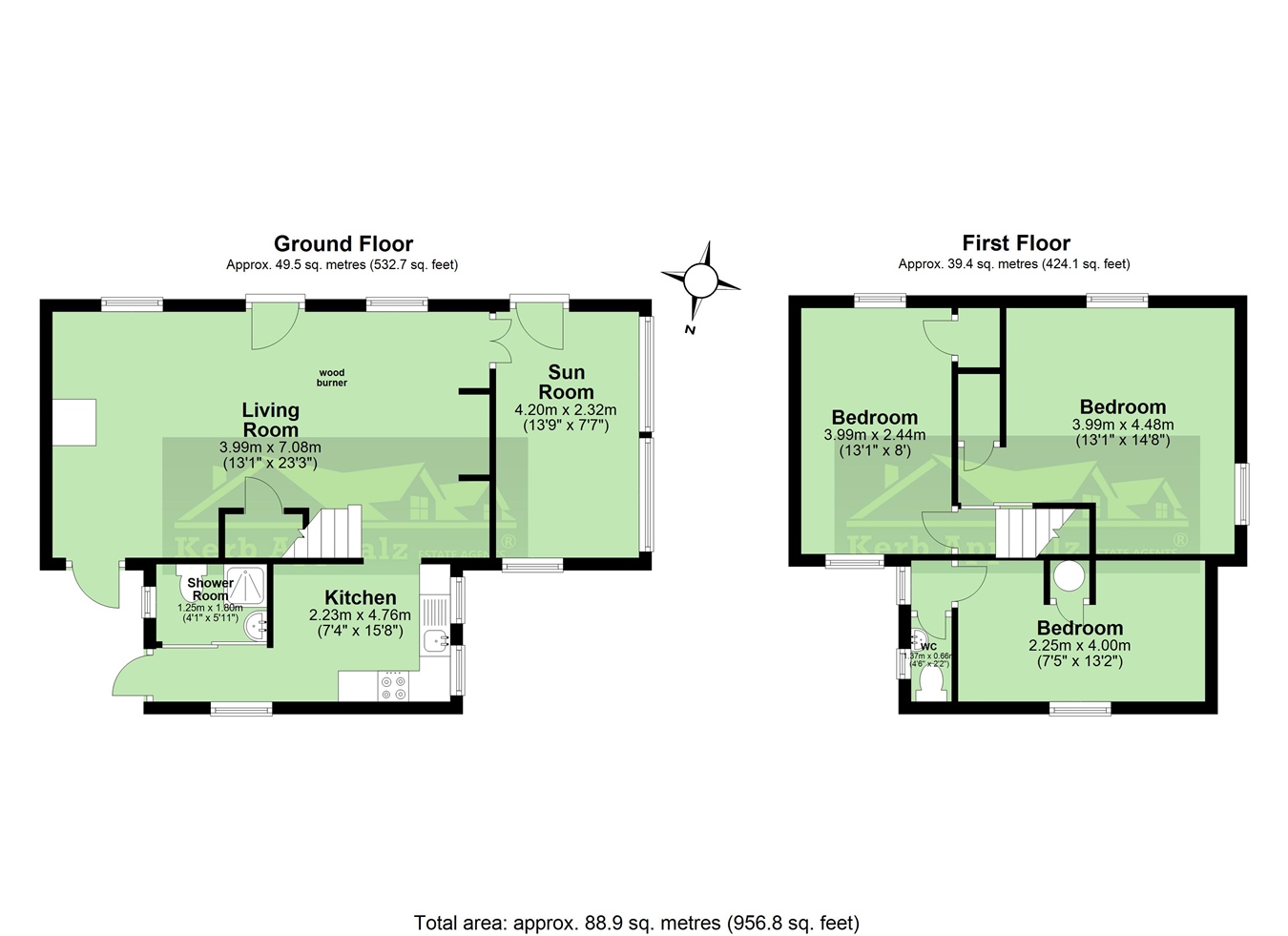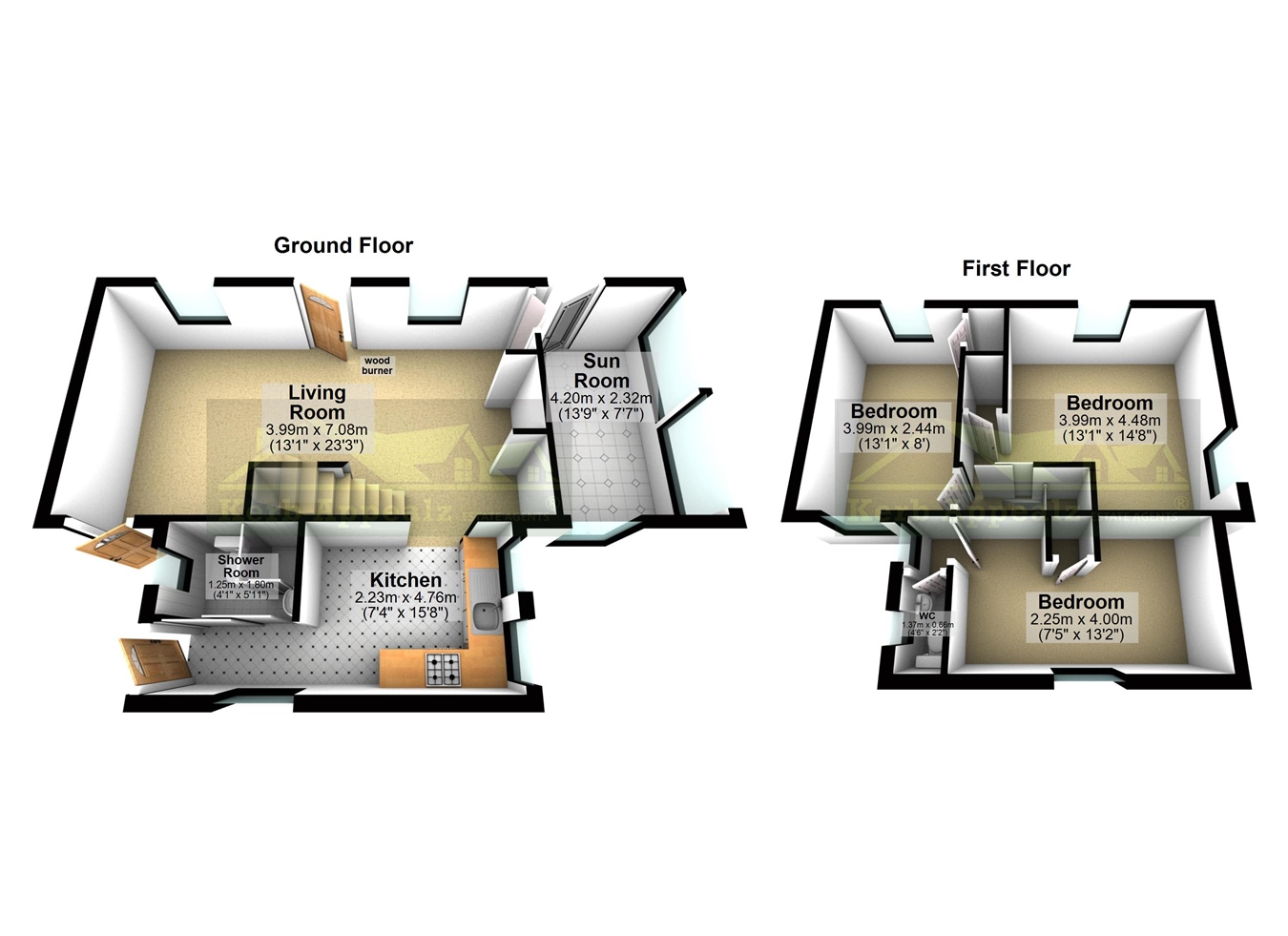Detached house for sale in Nancledra, Penzance TR20
* Calls to this number will be recorded for quality, compliance and training purposes.
Property features
- Delightful character three bedroom detached cob cottage set in approx 0.4 acres.
- Secluded and tucked away private position.
- Set in wildlife gardens and A wooded area.
- Garage and driveway parking.
- Character living room with exposed beams & wood burner.
- Dining room/utility/sun room.
- Kitchen.
- Downstairs shower room. Upstairs cloakroom.
- Three bedrooms.
- Easy access to the st ives coast road and A ten minute drive, to st ives, penzance & marazion.
Property description
This delightful character cob cottage is set in approximately 0.4 acres and is set in a wooded area, secluded and private. With immediate access to the St Ives coast road, it is moments from St Ives, Penzance and Marazion.
The gardens are left as a wildlife garden amongst the trees.
There is a driveway and garage.
The living room has exposed beams and a cosy wood burner.
The sun room/dining room/utility is light and leads to the gardens.
The kitchen is bespoke and leads to the downstairs shower room.
Upstairs there are three bedrooms and a cloakroom.
To view this delightful cottage call us now to view on .
Upvc ½ glazed stable door into:
Living Room: 13’1” x 23’3” (3.99m x 7,08m) Fireplace with wood burner and stone surround. Painted stone feature wall. Exposed beams. Single glazed windows with window seat. Three radiators. Single wooden glazed door leading to rear. Understairs storage cupboard. Thermostat. Aerial point. Phone point. Steps down to:
Sun Room/Dining Room/Utility: 13’9” x 7’7” (4.20m x 2.32m) Three upvc windows. Upvc patio door to the front. Exposed feature stone wall. Window seats. Tiled floor.
Kitchen: 7’4” x 15’8” (2.23m x 4.76m) Dual aspect upvc windows. Range of eye and base level custom made cupboards. 1 ½ bowl sink and drainer. Fitted shelving. Fitted cupboards. Cupboard housing fuse box and electric meter. ‘Glow Worm’ gas combi boiler. Thermostat. Vinyl floor. Space and plumbing for washing machine. Capped off gas cooker point. Exposed beams.
Rear Lobby: Radiator. Rear lobby. Sliding door into:
Shower Room: 4’1” x 5’11” (1.25m x 1.80m) Upvc window. Tiled shower cubicle with mains shower. Low level W.C. Pedestal wash hand basin. Radiator. Extractor fan.
Stairs and Landing: Upvc window.
Bedroom 1: 7’5” x 13’2” (2.25m x 4.00m) Upvc window overlooking the field at the rear. Built in cupboard with immersion tank and pressure water system. Loft hatch. Radiator.
Cloakroom: 4’6” x 2’2” (1.37m x 0.66m) Upvc window. Low level W.C. Pedestal wash hand basin. Radiator.
Bedroom 2: 13’1” x 14’8” (3.99m x 4.48m) Dual aspect. Upvc window. Upvc sash window with window seat. Radiator. Built in shelving. Sliding door. Built in storage cupboards.
Bedroom 3: 13’1” x 8’ (3.99m x 2.44m) Dual aspect wood windows. Window seat. Radiator. Built in wardrobe with storage.
Outside:
Various tiers of wildlife garden. Ponds. Various shrubs, trees and plants.
Gated driveway. Garage.
Propane tank.
Council tax band D
These details are for guideline purposes only.
Marketed by Kerb Appealz Estate Agents, Penzance
Property info
For more information about this property, please contact
Kerb Appealz, TR18 on +44 1736 397045 * (local rate)
Disclaimer
Property descriptions and related information displayed on this page, with the exclusion of Running Costs data, are marketing materials provided by Kerb Appealz, and do not constitute property particulars. Please contact Kerb Appealz for full details and further information. The Running Costs data displayed on this page are provided by PrimeLocation to give an indication of potential running costs based on various data sources. PrimeLocation does not warrant or accept any responsibility for the accuracy or completeness of the property descriptions, related information or Running Costs data provided here.
































.png)
