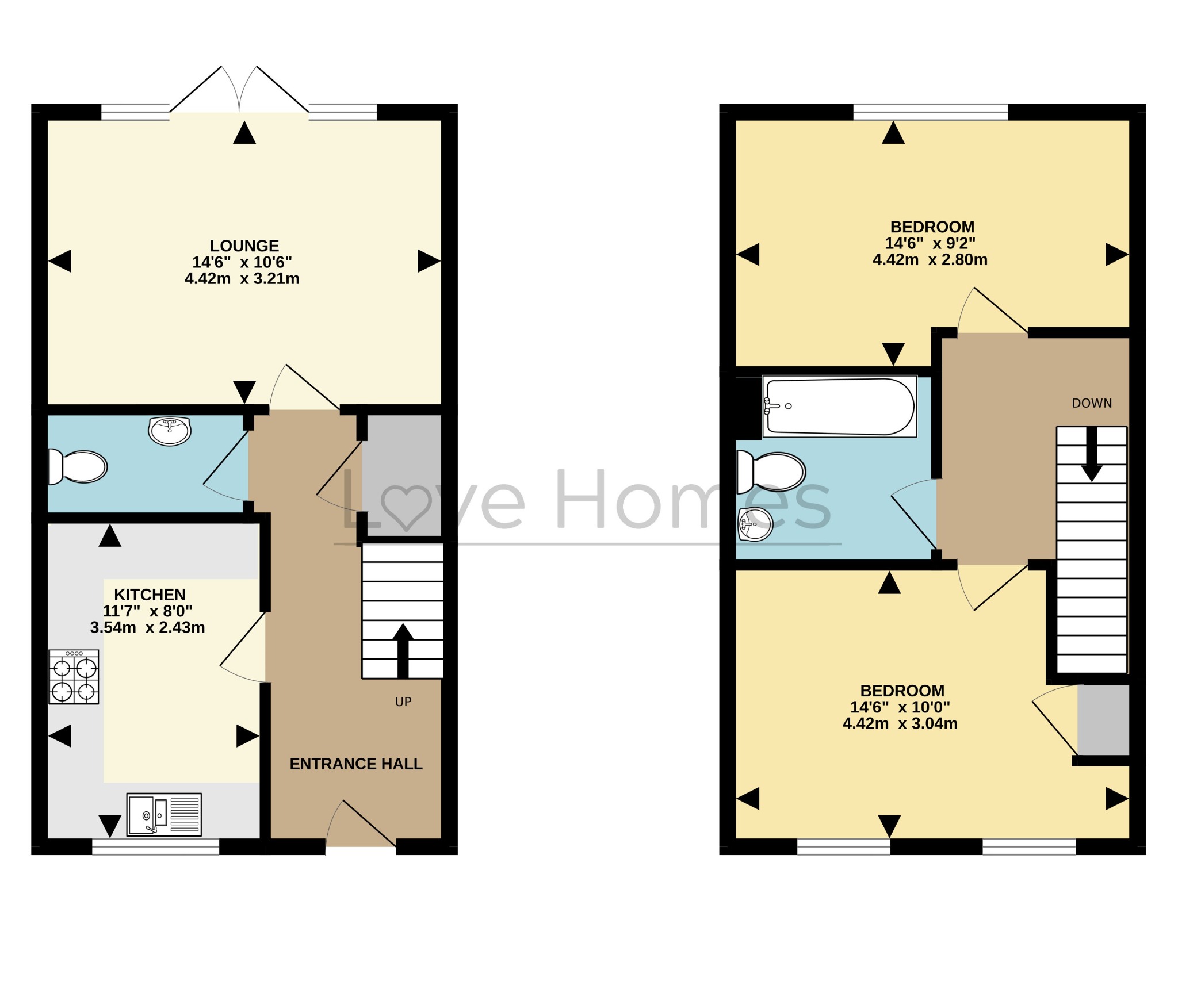Terraced house for sale in Victoria Grove, Flitwick, Bedford MK45
* Calls to this number will be recorded for quality, compliance and training purposes.
Property features
- Approximately 764 sq.ft. Of accommodation
- Beautifully presented throughout
- Two double bedroom
- Stylish modern kitchen and bathroom
- South easterly facing garden
- Off road parking for two vehicles
- Approximately 0.6 miles to nearest school
- Approximately 1 mile to Flitwick train station
Property description
Victoria Grove, Flitwick
Owner comment: "We bought this property as first time buyers it was everything we were looking for....good size bedrooms rooms, a separate kitchen rather than open plan which suited us better and a garden that gets a lot of sun. We made some great friends in the neighbourhood with families of all ages. The town centre is about a mile away and we can take our dogs on countryside walks in just a couple of minutes so the location is just perfect."
This exceptional two-bedroom home is nestled in a sought-after modern development and offers convenience and charm just a mile from Flitwick train station. Perfect for first-time buyers, investors, or those seeking to downsize this property boasts stylish decor and a host of desirable features.
Upon entering you're greeted by an inviting hallway with a convenient downstairs cloakroom. The modern kitchen, complete with integrated appliances including a dishwasher, fridge/freezer, and washing machine, has ample storage units and worktops and sets the stage for culinary adventures whilst the adjacent living room, illuminated by natural light opens up to the south-easterly facing garden through elegant French doors.
Upstairs two generously sized double bedrooms await along with a spacious modern bathroom, perfect for relaxation after a long day. With double glazed windows and gas central heating, comfort and energy efficiency are assured all year round.
Outside the south easterly rear garden beckons with its lush lawn, paved patio seating area, and a handy timber shed. Fenced boundaries ensure privacy, while a gate leads to the driveway that provides off road parking for two vehicles.
Situated on the outskirts of Flitwick mere steps from open countryside, this home offers a tranquil retreat while remaining amproximately a mile from the town centre, train station and local amenities.
Agents Note: There is a charge of approximately £150 per annum to maintain the communal and children's playground areas within the development. There is a management registration fee of approximately £750.
Love Homes disclaimer: These particulars are set out as a general outline in accordance with the Property Misdescriptions Act (1991) only for the guidance of intending purchasers or lessees, and do not constitute any part of an offer or contract. Details are given without any responsibility, and any intending purchasers, lessees or third parties should not rely on them as statements or representations of fact but must satisfy themselves by inspection or otherwise as to the correctness of each of them. We have not carried out a structural survey and the services, appliances and specific fittings have not been tested. All photographs, measurements, floor plans and distances referred to are given as a guide only and should not be relied upon for the purchase of carpets or any other fixtures or fittings. Gardens, roof terraces, balconies and communal gardens as well as tenure and lease details cannot have their accuracy guaranteed for intending purchasers. Lease details, service ground rent (where applicable) are given as a guide only and should be checked and confirmed by your solicitor prior to exchange of contracts. No person in the employment of Love Homes has any authority to make any representation or warranty whatever in relation to this property. Purchase prices, rents or other prices quoted are correct at the date of publication and, unless otherwise stated, are exclusive of VAT. Intending purchasers and lessees must satisfy themselves independently as to the incidence of VAT in respect of any transaction relating to this property. We retain the copyright in all advertising material used to market this Property. On occasion council tax banding may be reviewed once a property has been sold, the information provided is the current banding as advised by the vendor.
Property info
For more information about this property, please contact
Love Homes, MK45 on +44 1525 204736 * (local rate)
Disclaimer
Property descriptions and related information displayed on this page, with the exclusion of Running Costs data, are marketing materials provided by Love Homes, and do not constitute property particulars. Please contact Love Homes for full details and further information. The Running Costs data displayed on this page are provided by PrimeLocation to give an indication of potential running costs based on various data sources. PrimeLocation does not warrant or accept any responsibility for the accuracy or completeness of the property descriptions, related information or Running Costs data provided here.



























.png)
