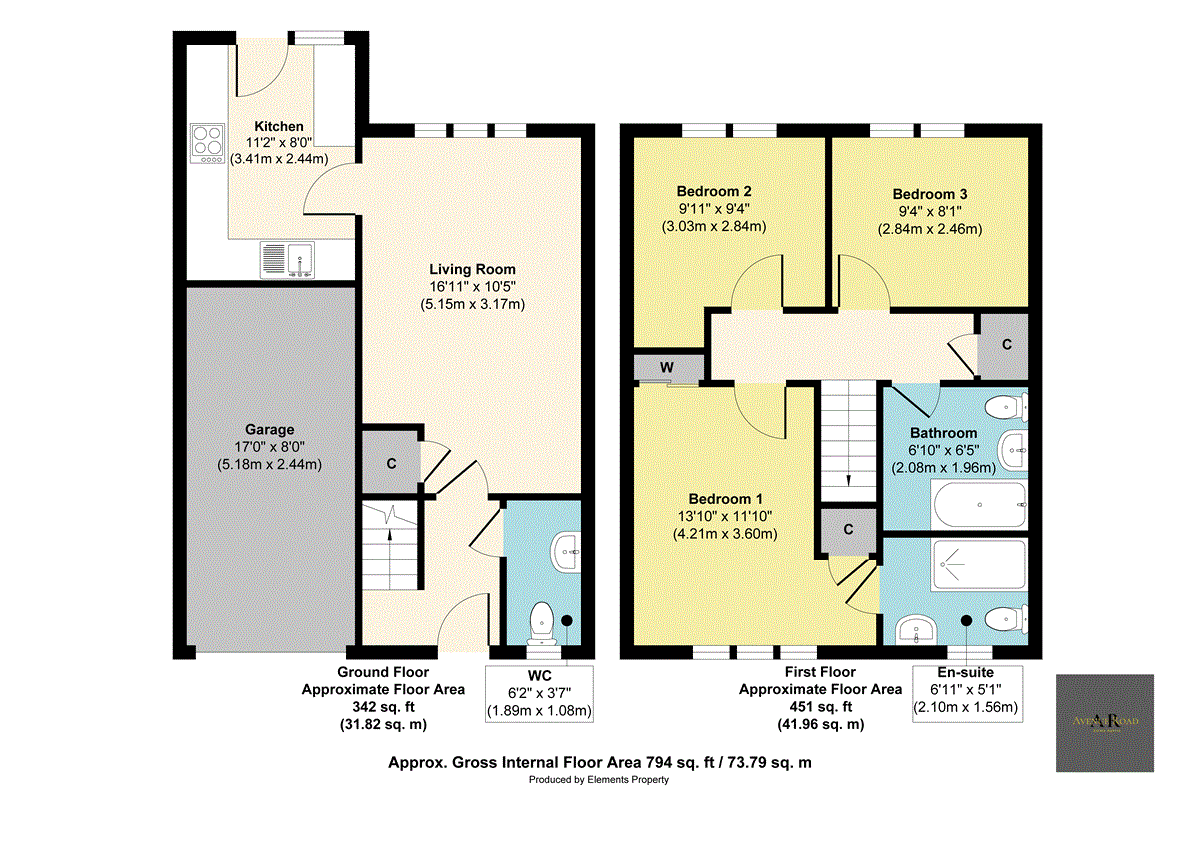Semi-detached house for sale in 6 Whitehouse Court, Gorebidge EH23
* Calls to this number will be recorded for quality, compliance and training purposes.
Property features
- Semi-Detached Villa - Three Bedrooms
- Single Integrated Garage & Driveway
- Spacious Lounge
- Enclosed Rear Garden
- Kitchen/Diner
- Ground Floor WC/Cloakroom
- Principal Bedroom with Stylish En-Suite
- Two Further Generously Proportioned Bedrooms
- Landscaped Rear Garden with Decked Patio
- Popular Residential Development
Property description
The Property
Welcome to 6 Whitehouse Crescent, a most attractive Three Bedroom Semi-Detached Villa with a Single Integrated Garage and private gardens. Set in the popular modern development of Dewar Park, this impressive family home offers spacious accommodation with true move-in immaculate presentation comprising: Entrance Hallway, Lounge with a bright aspect overlooking the rear garden and a convenient storage cupboard, a modern fitted Kitchen/Diner, Three Double Bedrooms, Family Bathroom, En-Suite and Cloakroom on the ground floor. The ground floor accommodation offers a generous sized Lounge set to the rear of the property with access to the Kitchen/Diner and a convenient storage cupboard. The modern Kitchen/Diner offers an excellent range of base and wall cabinets with complimentary work surfaces with an integrated gas hob, extractor canopy, electric oven and space for free-standing appliances with a door providing access to the rear patio and garden.The Principal Bedroom offers a double fitted mirrored wardrobe and access to the stunning En-suite with wall panel surrounds to a corner shower enclosure, WC, wash hand basin set in a vanity cabinet with storage and a tall heated towel rail. Bedrooms Two and Three are set to the rear of the property and offer ample space for free standing furniture. The attractive three-piece family bathroom comprises a bath with tiled surrounds, WC and a wash hand basin. Further benefits include a gas central heating with combination boiler system, double glazing, window blinds and excellent storage. Externally there is much on offer, with a Single Integrated Garage, double private driveway to the front and a side gate providing access to the rear of the property. The well-maintained and secure rear garden offers a paved patio, an area laid to lawn with a raised decked patio and a garden shed. A lovely family home offering a fantastic opportunity with early viewing is essential to fully appreciate this opportunity.
Location
Gorebridge is a small town with an active and thriving community. It lies 10 miles to the south of Edinburgh and has a good selection of local amenities and shops. The Gorebridge Leisure Centre has a variety of facilities, classes and clubs. Lying close to the City Bypass, the town has great links to the motorway network, the Forth Bridges and Edinburgh International Airport. The Scottish Borders Railway links the area to Edinburgh City Centre with a station located a short drive away. There is easy access to Straiton Retail Park and Fort Kinnaird offering a fantastic selection of high street shops and food outlets. Gorebridge is a popular location for great access to the City whilst enjoying an area offering a rural life. Vogrie Country Park is close by offering wonderful walks and country space. The Gore Glen Primary School is a few minutes walk from the property. An ideal location for family living.. Further benefits include a gas central heating with combination boiler system, double glazing, window blinds and excellent storage. Externally there is much on offer, with a double private driveway to the front and a side gate providing access to the rear of the property. The well-maintained and secure rear garden offers a paved patio - ideal for outdoor entertaining, areas laid to lawn with a raised decked patio and a garden shed. A lovely family home with the unique second public room offering a fantastic opportunity with early viewing is essential to fully appreciate this opportunity.Key FeaturesSemi-Detached Villa - Three BedroomsLounge & Family Room Modern Kitchen/DinerGround Floor WC/CloakroomPrincipal Bedroom with En-SuiteTwo Further Generously Proportioned BedroomsPrivate Double Driveway Landscaped Rear Garden with Paved Patio Popular Residential Development Excellent Local Amenities & Road/Rail Transport Links
Property info
For more information about this property, please contact
Avenue Road Estate Agents, EH16 on +44 131 268 4302 * (local rate)
Disclaimer
Property descriptions and related information displayed on this page, with the exclusion of Running Costs data, are marketing materials provided by Avenue Road Estate Agents, and do not constitute property particulars. Please contact Avenue Road Estate Agents for full details and further information. The Running Costs data displayed on this page are provided by PrimeLocation to give an indication of potential running costs based on various data sources. PrimeLocation does not warrant or accept any responsibility for the accuracy or completeness of the property descriptions, related information or Running Costs data provided here.







































.png)
