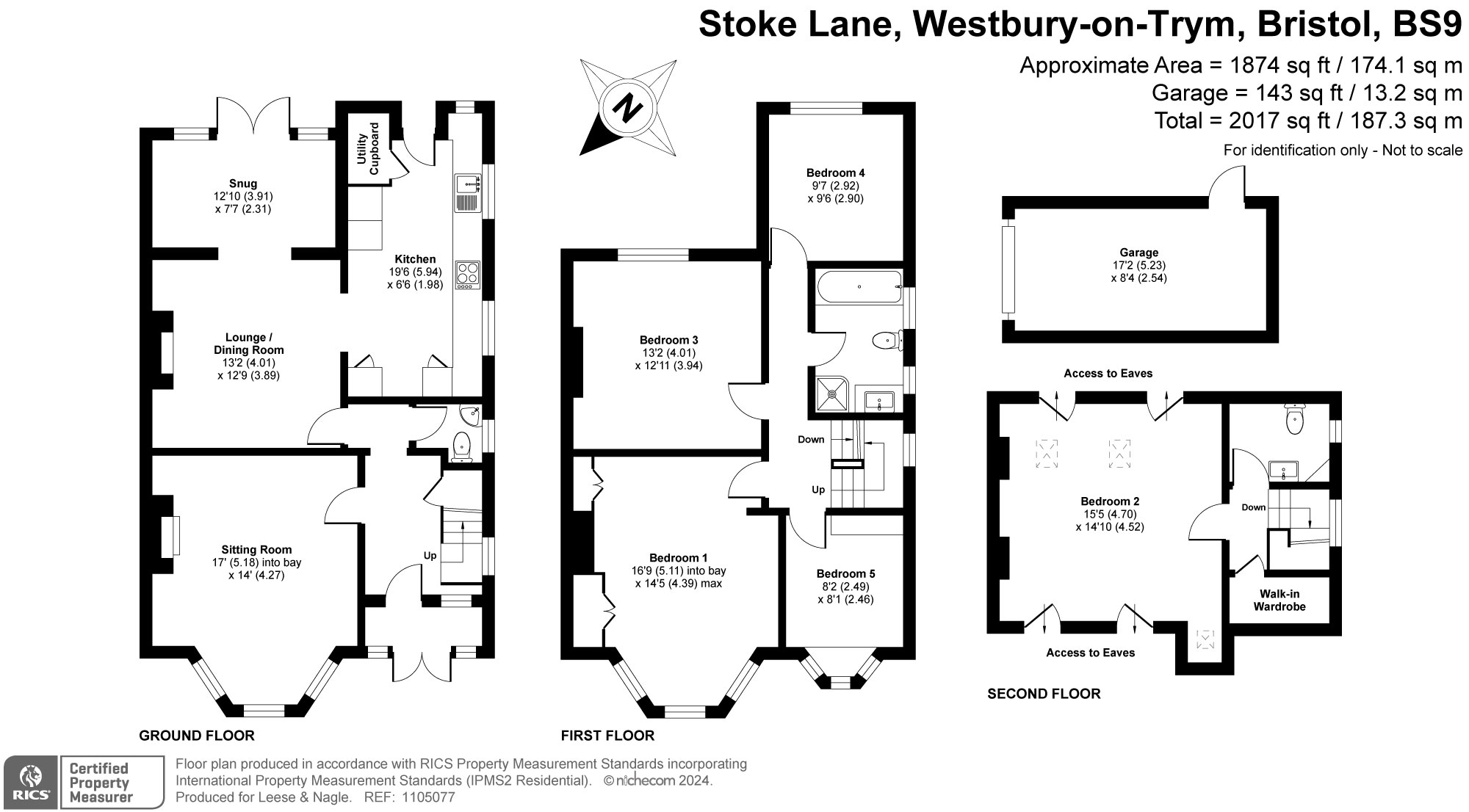Semi-detached house for sale in Stoke Lane, Westbury-On-Trym, Bristol BS9
* Calls to this number will be recorded for quality, compliance and training purposes.
Property features
- Attractive 1930's 5 Bedroom Semi
- Beautifully Presented Throughout
- Over 2000 sq/ft (including garage)
- Semi Open-Plan Rear Family Area
- 60ft Level Rear Garden
- Within 400m of Elmlea Schools
- Sold With No Onward Chain
Property description
Set in a good-sized level plot on desirable Stoke Lane less than 400m from Elmlea Primary and Infant School. This attractive 1930s semi-detached family house displays classic period charm with part rendered and tiled front elevation featuring a double-height bay window with a gable-ended roof and oriel window set above a pitched roof entrance porch.
A natural 4-bedroom home from its build date with generously proportioned rooms and some lovely period features, it has been sympathetically extended both on the ground floor and up into the loft to provide a 5th bedroom, making it suitable for growing families in this popular, family-orientated suburb. As well as great local state schools, several independent schools are within walking distance. The 400 acres of recreational space on the renowned Durdham Downs is just up the hill. The shops, cafés, restaurants, and other amenities available on Stoke Lane or a little further in Westbury-on-Trym village offer both convenience and lifestyle, making this a desirable area for families.
The house sits behind an attractive front garden laid to lawn with a shrub border. The drive extends past the side of the house leading to a traditional detached garage. Realistically it is too narrow for a modern car, but as is often the case, providing great storage space. The front porch opens into a most attractive entrance hallway. Dogleg stairs rise to the upper floor and timber detail provides period charm. A good-sized cloakroom is tucked away under the stairs and has a window to the side. The formal sitting room is both elegant and spacious with a feature bay window, ceiling decorative plaster, picture rail, and open-hearth fireplace incorporating a living flame gas fire. The rear of the house has been extended and now provides semi-open-plan family living space flowing from one area to another. The kitchen features a comprehensive range of white units with several built-in appliances and space for additional free-standing ones. A door opens to the rear garden and this area is bright and airy via two windows to the side aspect. A wide opening leads through to the dining area which has a period brick fireplace, picture rail, and decorative ceiling plaster. A further wide opening leads through to the family or snug area with floor-to-ceiling windows incorporating French doors opening onto the rear garden. Two large skylights provide additional light and illuminate the dining area.
Upstairs provides 5 bedrooms over the two floors. The master bedroom has bespoke built-in wardrobes and a dresser unit. Three of the bedrooms including the loft conversion are very good-sized double rooms. The 4th and 5th are decent-sized children's bedrooms, study rooms, or occasional guest doubles. The main family bathroom is well-appointed with a bath and a separate corner shower. A further WC with a wash basin sits on the top floor.
The rear garden is circa. 60ft in length, is ideal for an active family and enjoys a south-easterly aspect. Timber fences mark the boundaries with shrub borders giving way to an expanse of lawn. Adjacent to the house is a good-sized patio area suitable for outside dining. The front drive realistically provides off-street parking for one car.
Important Information
There is an Annual Rentcharge / Ground Rent on the property. £9.46 per annum Payable to Perry Investments (Bristol) Limited.
Property info
For more information about this property, please contact
Leese and Nagle Estate Agents Ltd, BS9 on +44 117 444 9518 * (local rate)
Disclaimer
Property descriptions and related information displayed on this page, with the exclusion of Running Costs data, are marketing materials provided by Leese and Nagle Estate Agents Ltd, and do not constitute property particulars. Please contact Leese and Nagle Estate Agents Ltd for full details and further information. The Running Costs data displayed on this page are provided by PrimeLocation to give an indication of potential running costs based on various data sources. PrimeLocation does not warrant or accept any responsibility for the accuracy or completeness of the property descriptions, related information or Running Costs data provided here.































.png)