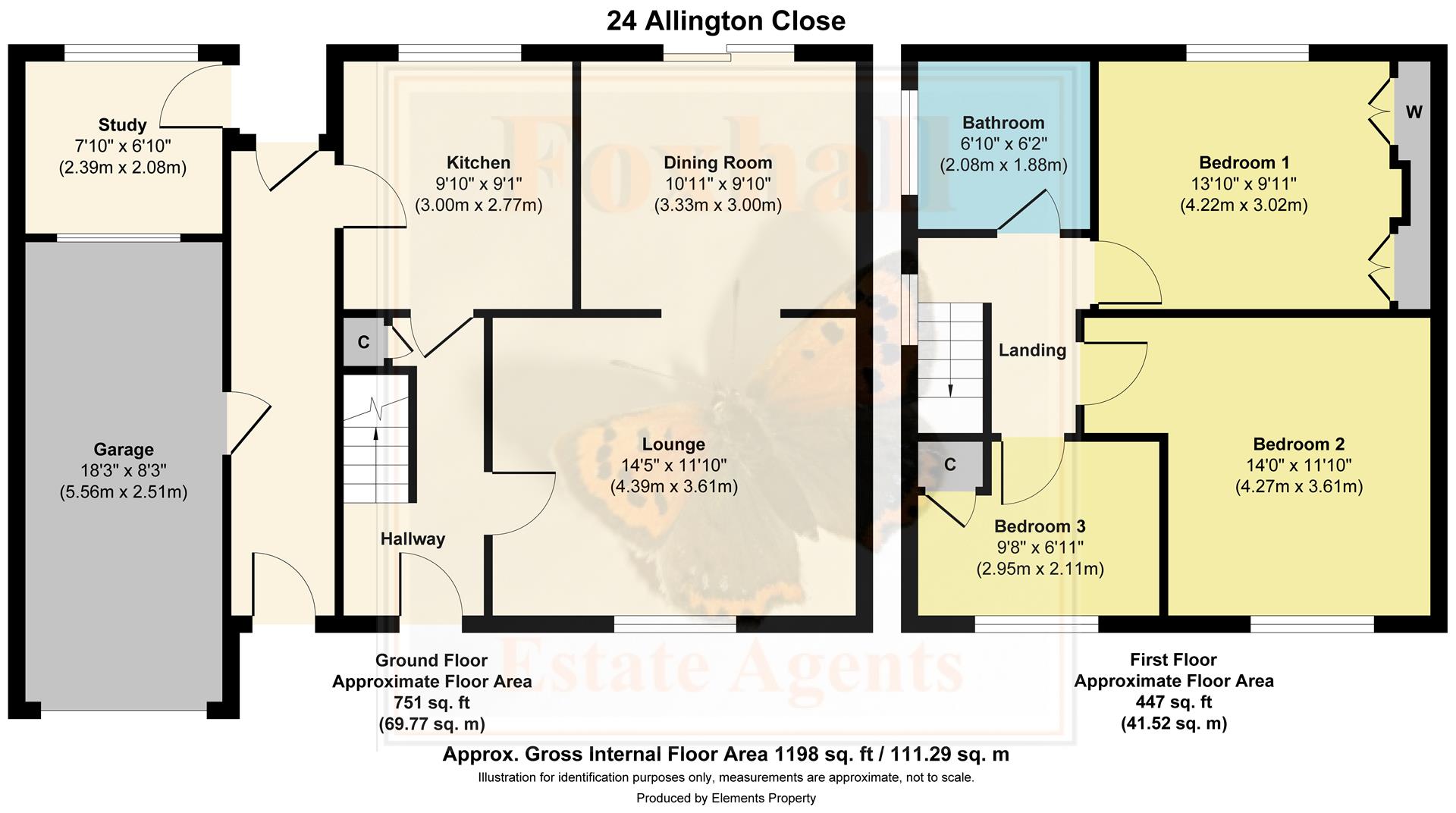Semi-detached house for sale in Allington Close, Ipswich IP4
* Calls to this number will be recorded for quality, compliance and training purposes.
Property features
- Northgate school catchment area
- End of desirable close in north east ipswich
- Off road parking for three / four cars (size dependant)
- Unoverlooked rear garden with southerly aspect
- Gas heating via radiators and double glazed windows
- Garage 18'3 X 8'3 with office space / utility room 7'10 X 6'10
- Lounge area 14'5 x 11'10 and separate dining area 10'11 x 9'10
- Three nicely proportioned bedroom with fitted wardrobes
- We understand from the vendor that the garage roof was refelted in 2023
- Freehold - council tax band C
Property description
Northgate school catchment - desirable location - unoverlooked southerly facing rear garden - off road parking for three / four cars (size dependant) - garage 18'3 X 8'3 with office space / utility room 7'10 X 6'10
***Foxhall Estate Agents*** are delighted to offer for sale this nicely proportioned, deceptively spacious three bedroom semi detached house situated at the end of a desirable close in north east Ipswich within the highly regarded Northgate high school and Sidegate Lane catchment areas.
The property benefits from an unoverlooked rear garden with a southerly aspect, off road parking for 3/4 cars (size dependant), gas central heating via radiators and double glazed windows. There is a garage 18'3 X 8'3 with utility room/office space 7'10 X 6'10 to the rear and we also understand from the vendor that the garage roof was re-felted in 2023.
Furthermore, the vendor advises there may be an opportunity to extend over the garage (subject to the necessary planning consent and building regulations), there is rear gate providing access onto Sidegate Lane and we understand from the vendor that the boiler is regularly serviced.
The accommodation comprises three nicely proportioned bedrooms with built in/ fitted wardrobes and bathroom to the first floor. To the ground floor there is an entrance hall, lounge 14'5 x 11'10, separate dining area 10'11 x 9'10, kitchen 9'10 x 9'1, a side covered/porchway giving side access to the garage and the utility/office room.
Front Garden
The property enjoys the benefit of a large front garden with a sweeping driveway providing off road parking for three/four cars (size dependant). The garden itself is mainly laid to lawn and there is access to the garage.
Entrance Hallway
Obscure double glazed entrance door to entrance hallway, radiator, stairs rising to first floor with cupboard under and doors to.
Lounge (4.39m x 3.61m (14'5 x 11'10 ))
Double glazed window to front, radiator, coved ceiling and archway through to dining room.
Dining Room (3.33m x 3.00m (10'11 x 9'10 ))
Double glazed patio doors leading onto rear garden, radiator and door to kitchen.
Kitchen (3.00m x 2.77m (9'10 x 9'1))
Comprising one and a quarter bowl sink unit with roll top worksurfaces, with drawers cupboards and appliance space under, wall mounted cupboards over, wall mounted boiler, radiator and obscure double glazed door to covered side passageway.
Covered Passageway
Tiled flooring, obscure double glazed doors to front and rear and door to the garage.
Garage (5.56m x 2.51m (18'3 x 8'3))
Up and over door, supplied with power and light, window to rear.
Office Space/Utility Room (2.39m x 2.08m (7'10 x 6'10))
Double glazed window to rear, power and lighting.
First Floor Landing
Built in airing cupboard housing the hot water tank, double glazed window to side and doors to bedrooms one, two, three and bathroom.
Bedroom One (4.22m x 3.02m (13'10 x 9'11))
Double glazed window to rear, fitted wardrobes and radiator.
Bedroom Two (3.61m x 4.27m (max) reducing to 3.18m (11'10 x 14')
Double glazed window to front, radiator and built in wardrobes and access to the loft which we understand from the vendor has a fitted ladder.
Bedroom Three (2.95m x 2.11m (9'8 x 6'11))
Double glazed window to front, radiator, fitted storage cupboard over stairs.
Bathroom (2.08m x 1.88m (6'10 x 6'2 ))
Panelled bath with shower over, pedestal wash hand basin, low flush W.C., radiator, shaver point and obscure double glazed window to side.
Rear Garden
The rear garden has a patio area and is southerly facing and benefits from a good degree of seclusion with raised bed/rockery to the rear and there is a gate providing access to Sidegate Lane.
Agents Note
Tenure - Freehold
Council Tax Band C
Property info
For more information about this property, please contact
Foxhall Estate Agents, IP3 on +44 1473 679474 * (local rate)
Disclaimer
Property descriptions and related information displayed on this page, with the exclusion of Running Costs data, are marketing materials provided by Foxhall Estate Agents, and do not constitute property particulars. Please contact Foxhall Estate Agents for full details and further information. The Running Costs data displayed on this page are provided by PrimeLocation to give an indication of potential running costs based on various data sources. PrimeLocation does not warrant or accept any responsibility for the accuracy or completeness of the property descriptions, related information or Running Costs data provided here.




























.png)
