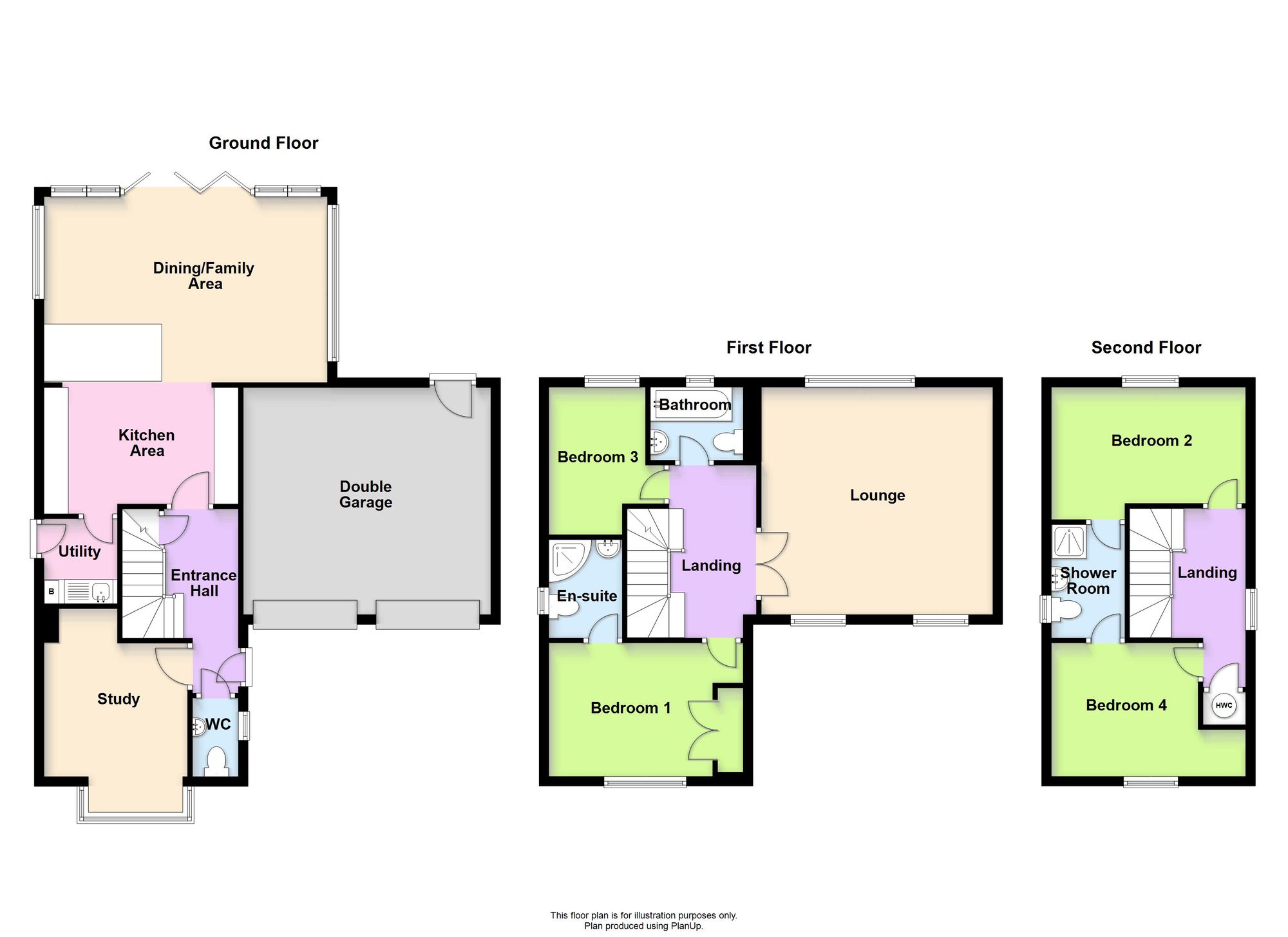Detached house for sale in Kilwinning Drive, Monkston MK10
* Calls to this number will be recorded for quality, compliance and training purposes.
Property features
- 4 Bedroom Detached
- Stunning Kitchen/Dining/Family Area
- Double Garage
- First Floor Lounge
- Landscaped Garden
- Potential to Extend (subject to planning)
- 3 Bath/Shower Rooms
- Utility Room
Property description
An exceptional 4 Bedroom Detached house exudes contemporary charm and elegance. Boasting a stunning Kitchen/Dining/Family area, perfect for modern living and entertaining, this home offers a seamless flow between spaces. The accommodation comprises a First Floor Lounge perfect for relaxing evenings, 3 bath/shower rooms for added convenience, a useful utility room, and a double garage providing ample parking and storage options. With a beautifully landscaped garden that is a true oasis, this property offers the potential to extend further (subject to planning permission), making it a versatile and attractive home for any discerning buyer.
One of the standout features of this property is the expansive outside space, occupying one of the largest plots on the street. The generous plot extends to the rear and a large area to the side, providing an excellent opportunity for those looking to extend or enhance the property. The meticulously landscaped garden showcases a large paved patio and an array of planted shrubs, bushes, and trees, creating a tranquil and picturesque setting. A delightful fishpond adds a touch of serenity to the outdoor space, perfect for unwinding after a long day. With ample room for outdoor dining, recreation, and relaxation, this property offers a rare opportunity to enjoy the beauty of nature right at your doorstep. Welcome to a home where every detail has been carefully considered, offering a perfect blend of comfort, style, and endless possibilities for the future.
EPC Rating: C
Location
Monkston, nestled within Milton Keynes, offers a tranquil suburban lifestyle with modern conveniences. The area features contemporary housing surrounded by green spaces, creating a serene environment for residents. Amenities include local shops, schools, and recreational facilities, catering to families' daily needs. With its peaceful ambiance and convenient access to essential services, Monkston provides a desirable living experience for those seeking suburban comfort in Milton Keynes.
Entrance Hall
Stairs first floor landing with cupboard under, radiator.
Cloakroom
Suite comprising, pedestal wash hand basin and low-level WC, tiled splashback, window to side, radiator.
Study (3.43m x 2.74m)
Walk in box bay window to front, radiator
Kitchen/Dining/Family Room (6.63m x 5.84m)
L-Shaped. Kitchen Area 12'11" (3.93m) x 7'11" (2.41m), Dining/Family Area 19'2" (5.84) x 12'7" (3.83).
Stunning space, created by opening the kitchen into a quality conservatory that has been added to the rear.
Kitchen area has been refitted with a matching range of base, tallboy and eye level units, worktops incorporating breakfast bar, inset sink unit with mixer tap, built in electric oven and hob with extractor over, integrated dishwasher and fridge/freezer. The conservatory creates a bright dining/family area with a glazed roof and bi-fold doors to the garden.
Utility Room
Refitted matching base and eye level units, stainless steel sink unit with single drainer and mixer tap, wall mounted gas radiator heating boiler, plumbing for washing machine, door to garden.
First Floor Landing
Stairs to second floor landing.
Lounge (4.78m x 4.75m)
Two windows to front, window to rear, two radiators, high, part vaulted ceiling
Bedroom 1 (3.99m x 2.72m)
Window to front, fitted wardrobes, radiator.
En-Suite Shower Room
White suite comprising wash hand basin and shower cubicle, WC with hidden cistern, full height tiling to all walls, window to side, heated towel rail.
Bedroom 3 (3.10m x 1.96m)
Window to rear, radiator.
Bathroom
White suite comprising panelled bath with shower attachment, pedestal wash hand basin and low-level WC, tiled surround, window to rear, radiator.
Second Floor Landing
Window to side, radiator.
Bedroom 2 (3.99m x 2.41m)
Window to rear, radiator.
Bedroom 4 (3.02m x 2.46m)
Window to front, radiator, access to loft space.
Jack & Jill Shower Room
White suite comprising shower cubicle, pedestal wash hand basin and low-level WC tiled splashback, window to side, heated towel rail.
Garden
A particular feature, one of the largest plots on the street. Extends to rear and a large area to the side, giving in our opinion, potential to extend. Landscaped to include a large paved patio, area laid to lawn, numerous planted shrubs, bushes and trees, fishpond.
Parking - Garage
Parking - Driveway
Property info
For more information about this property, please contact
Taylor Walsh, MK9 on +44 1908 942131 * (local rate)
Disclaimer
Property descriptions and related information displayed on this page, with the exclusion of Running Costs data, are marketing materials provided by Taylor Walsh, and do not constitute property particulars. Please contact Taylor Walsh for full details and further information. The Running Costs data displayed on this page are provided by PrimeLocation to give an indication of potential running costs based on various data sources. PrimeLocation does not warrant or accept any responsibility for the accuracy or completeness of the property descriptions, related information or Running Costs data provided here.































.png)