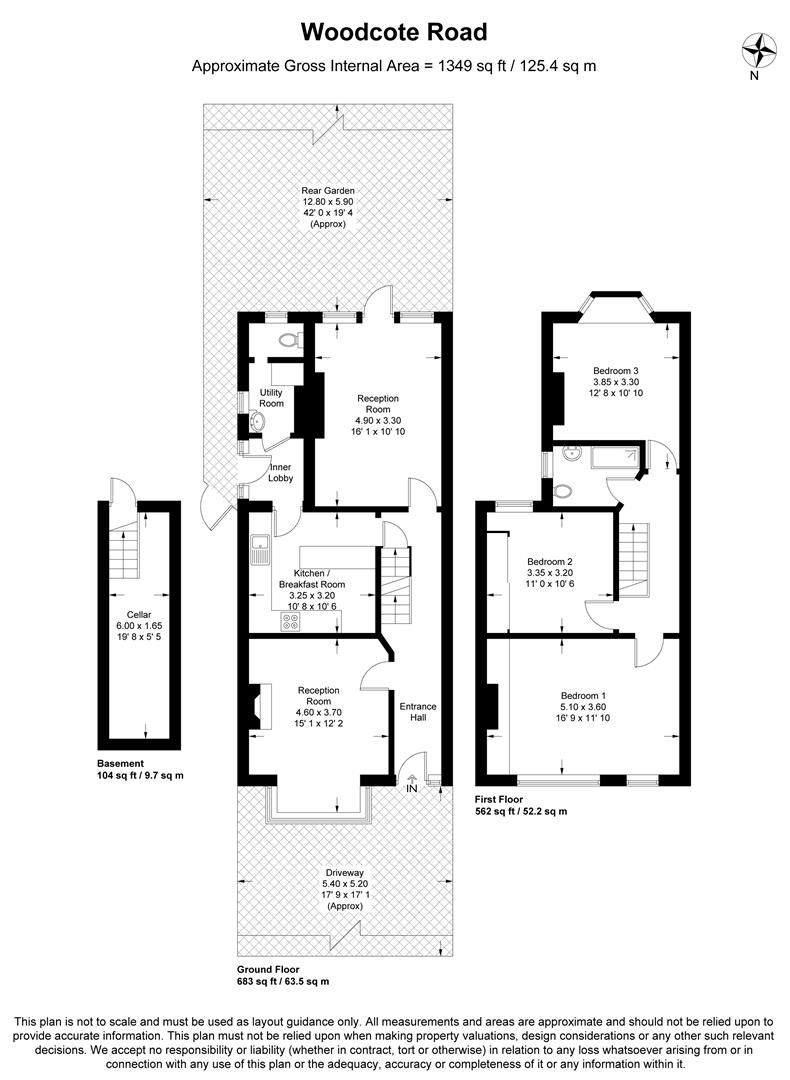Semi-detached house for sale in Woodcote Road, London E11
* Calls to this number will be recorded for quality, compliance and training purposes.
Property features
- Three double bedrooms
- Two Reception Rooms
- Modern Kitchen
- Utility Room / w.c.
- Some Original Features
- Delightful Rear Garden
- Side Access
- Off Road Parking
- No Onward Chain
Property description
Petty Son and Prestwich are delighted to offer for sale this halls adjoining three double bedroom, two reception semi detached characterful home set in a sought after location and offered with no onward chain.
Tucked away in a quiet, family friendly cul-de-sac, this property enjoys a peaceful setting and yet is within walking distance to Wanstead High Street (0.6miles), with its trendy mix of restaurants, shops and Central Line station, which is ideal for commuters. The beautiful features including wood panelled doors, picture rails, ceiling roses and fireplace all give a nod to the property's past.
Once inside, the space on offer can be fully appreciated. The welcoming entrance hallway with cellar serves the two spacious reception rooms. To the front of the house you will find an elegant lounge with large shuttered bay window and fireplace whilst to the rear, the second reception room enjoys lovely garden views. A modern kitchen is set in the centre of the house and is fitted with a range of Shaker style cabinets complemented by integrated appliances and stone work surfaces. The utility room offers space for appliances as well as a useful w.c.
Moving to the first floor you will find three double bedrooms, two with fitted cupboards and the third with bay window overlooking the garden and forest. The family shower room, fitted with a white suite, completes the accommodation.
A delightful rear garden extends to 42'approx and has a patio area and lawn bordered by trees and shrubs. An electric awning provides shade on sunny days. A useful side access leads to the front driveway which provides off road parking.
The house is offered with no onward chain.
EPC Rating: E46
Council Tax Band: F
Reception Room (4.60 x 3.70 (15'1" x 12'1" ))
Reception Room (4.90 x 3.30 (16'0" x 10'9"))
Kitchen/Breakfast Room (3.25 x 3.20 (10'7" x 10'5"))
Cellar (6 x 1.65 (19'8" x 5'4"))
Bedroom (5.10 x 3.60 (16'8" x 11'9"))
Bedroom (3.35 x 3.20 (10'11" x 10'5"))
Bedroom (3.85 x 3.30 (12'7" x 10'9"))
Property info
For more information about this property, please contact
Petty Son & Prestwich, E11 on +44 20 8033 7734 * (local rate)
Disclaimer
Property descriptions and related information displayed on this page, with the exclusion of Running Costs data, are marketing materials provided by Petty Son & Prestwich, and do not constitute property particulars. Please contact Petty Son & Prestwich for full details and further information. The Running Costs data displayed on this page are provided by PrimeLocation to give an indication of potential running costs based on various data sources. PrimeLocation does not warrant or accept any responsibility for the accuracy or completeness of the property descriptions, related information or Running Costs data provided here.



























.png)

