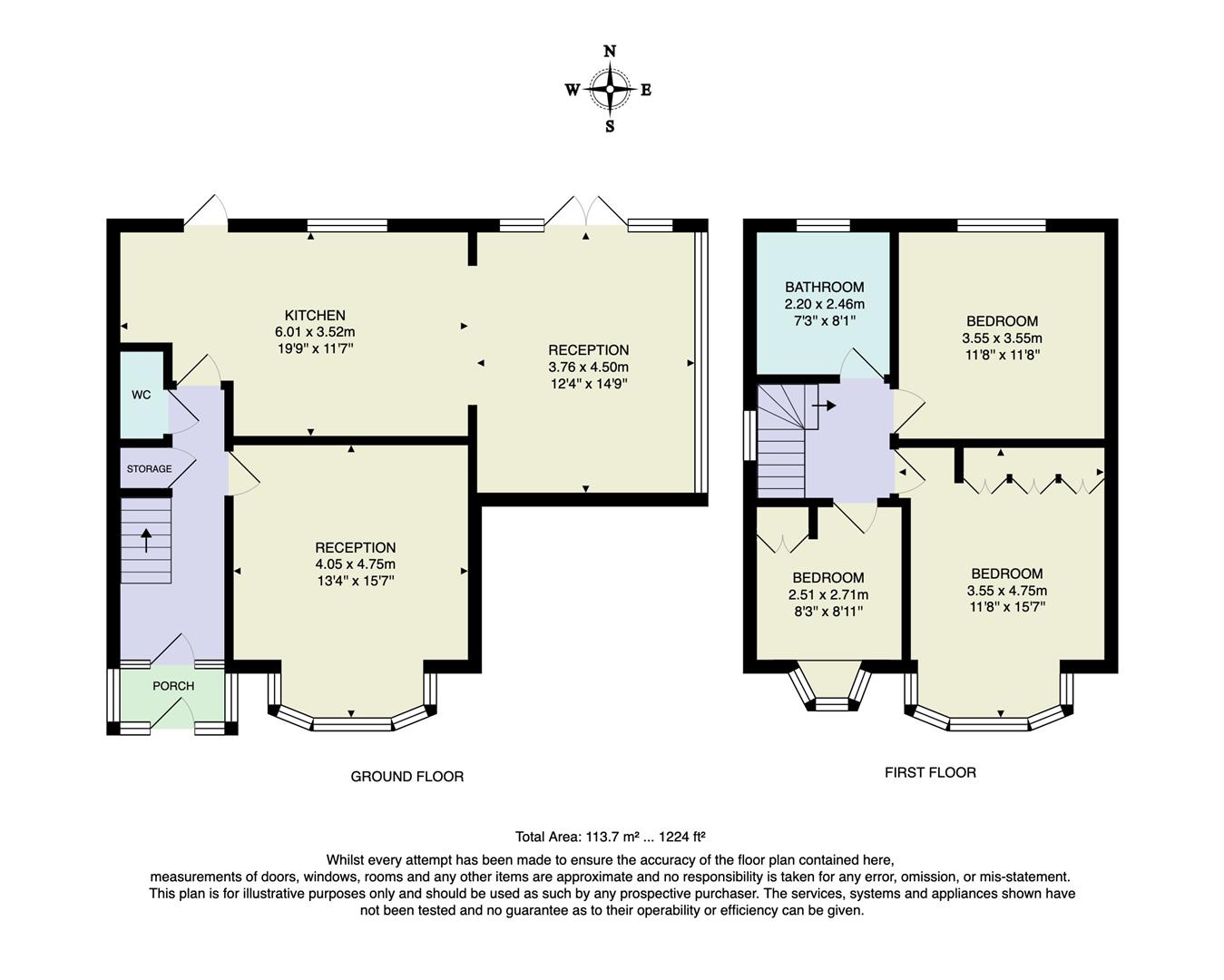Detached house for sale in St. Margarets Road, London E12
* Calls to this number will be recorded for quality, compliance and training purposes.
Property features
- Three Bedroom Detached House
- Off Street Parking
- Large Wide Plot With Room to Extend (STPP)
- Bright and Spacious Kitchen Diner
- Private Rear Garden
- Large Bay-Fronted Principal Room
- Aldersbrook Location
- Close to Wanstead Park
- A Short Walk to Aldersbrook Primary
Property description
A beautifully bright and expansive three bedroom family home, sat on an extra wide, wonderfully secluded plot in the sought after Aldersbrook Estate area. You're surrounded by greenery here, with Manor Park station within easy walking distance.
You have a wealth of further developmental potential, subject to the usual permissions, making this already impressive property a home that can grow with the needs of you and yours.
If you lived here...
You'll have a bright, generous suite of fully detached living space behind that pleasing vintage frontage. Step through your storm porch and your front reception is on the right, a spacious affair, full of natural light from that broad bay window and with smart blonde engineered hardwood running underfoot. It's a superb introduction but the best is yet to come.
To the rear, spanning the entire impressive width of the property, is your open plan kitchen and second reception room. You've even more sociable space in here, with superb wraparound views of your rear garden, this is the definitive heart of your new home. Artfully zoned, your kitchen area is flanked by sleek white cabinetry, home to a full range of integrated appliances including an oversized stainless steel chef's oven. A lovely kitchen island takes centre stage.
Venture on into your wraparound second reception and you have wall filling windows spanning two flanks, with pendulum lighting hung from the vaulted ceiling overhead and more of that engineered blonde hardwood underfoot. Step out into your garden here, and you have a patio, plus a secluded expanse of artificial lawn, surrounded by timber fencing and beds. Back inside, a handy spare WC completes your ground floor.
Upstairs now, where your large, double principal bedroom basks in natural light from your upper bay window, making the most of the soft smoky colour scheme. There's also a wealth of integrated storage running along the rear wall. Next door you have a generous single sleeper, currently in use as a guest room, and there's another double bedroom to the rear. Finally your family bathroom completes things in style, tiled from top to toe in smoky sandstone and featuring a rainfall shower over the teardrop shaped tub.
What else?
- Sat in the sought after Aldersbrook estate, you're surrounded by wide open greenery here, with everything from Wanstead Flats to Chalet Woods, Wanstead Park and Heronry Pond all barely five minutes from your front door. You'll forget you're in London.
- Manor Park station is a pleasant ten minute stroll across the park, and will get you straight to Liverpool Street in sixteen minutes via the Elizabeth line. You also have that private driveway, and drivers can be on the arterial North Circular in less than ten minutes.
- Parents will be pleased to find nine primary/secondary schools all less than a mile away on foot, including the 'Outstanding' Aldersbrook Primary, just five minutes around the corner.
Reception (4.05 x 4.75 (13'3" x 15'7"))
Wc
Kitchen (6.01 x 3.52 (19'8" x 11'6"))
Reception (3.76 x 4.50 (12'4" x 14'9"))
Bedroom (2.51 x 2.71 (8'2" x 8'10"))
Bedroom (3.55 x 4.75 (11'7" x 15'7"))
Bedroom (3.55 x 3.55 (11'7" x 11'7"))
Bathroom (2.20 x 2.46 (7'2" x 8'0"))
Garden (approx. 11.50 x 4.90 (approx. 37'8" x 16'0"))
A word from the owner...
"One of the things we've loved most about this house is the privacy it offers. With no neighbours overlooking us at the front or back, it's been a peaceful retreat for our growing family. The downstairs living space has been a hub for family gatherings and hosting friends, where countless memories have been made. Aldersbrook is blessed with an abundance of green space, and we've enjoyed exploring every corner of Wanstead Park and the Wanstead Flats. The convenience of the Elizabeth line being close by has been a huge bonus for commuting and enjoying all that the city has to offer. It’s also been a pleasure to be part of the tight-knit and supportive Aldersbrook’s community and we know that the new owners will be welcomed with the same warmth and friendliness as we have been."
Property info
For more information about this property, please contact
The Stow Brothers - Wanstead, E11 on +44 20 8115 8610 * (local rate)
Disclaimer
Property descriptions and related information displayed on this page, with the exclusion of Running Costs data, are marketing materials provided by The Stow Brothers - Wanstead, and do not constitute property particulars. Please contact The Stow Brothers - Wanstead for full details and further information. The Running Costs data displayed on this page are provided by PrimeLocation to give an indication of potential running costs based on various data sources. PrimeLocation does not warrant or accept any responsibility for the accuracy or completeness of the property descriptions, related information or Running Costs data provided here.







































.png)

