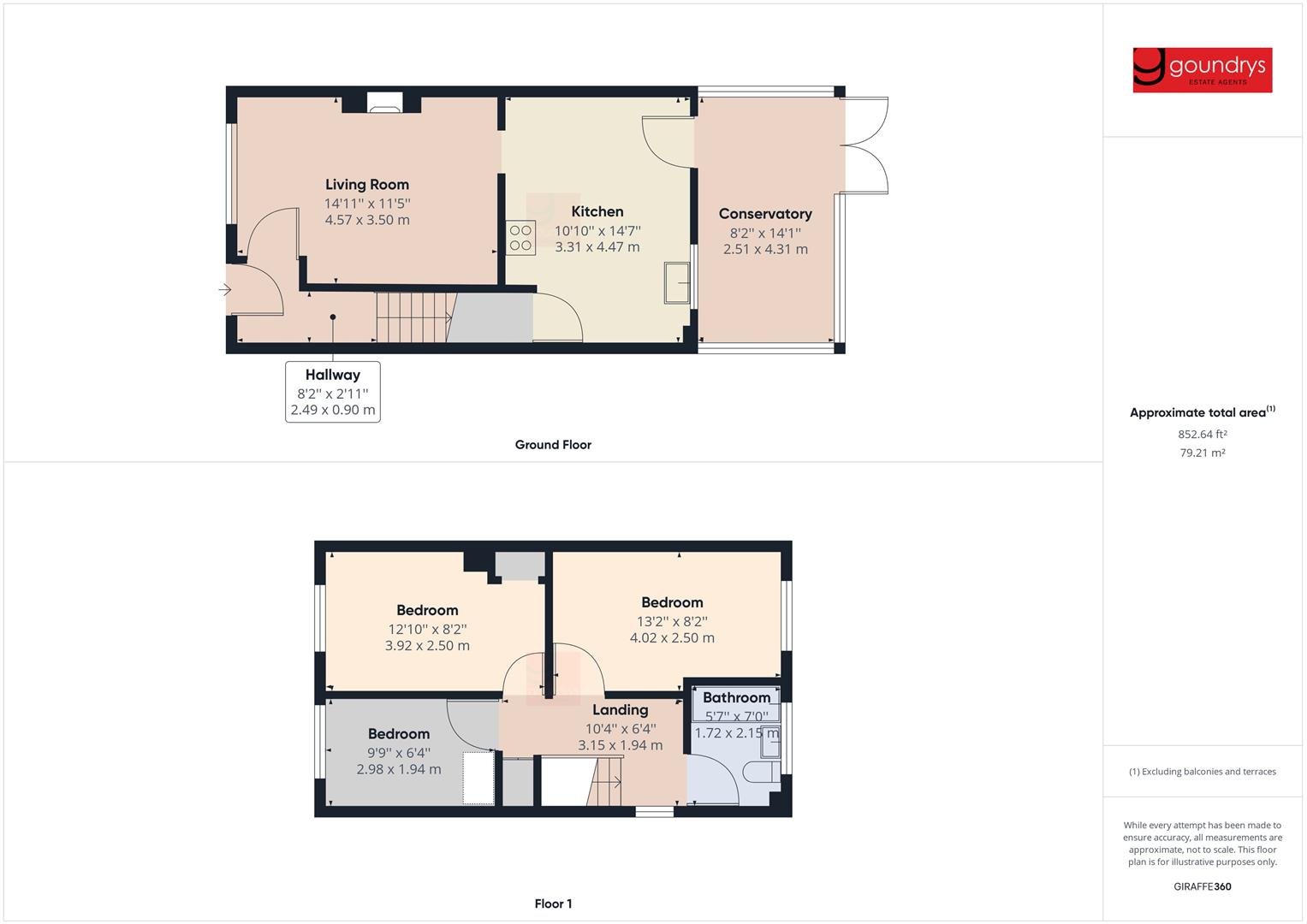Semi-detached house for sale in Ventonlace, Grampound Road, Truro TR2
* Calls to this number will be recorded for quality, compliance and training purposes.
Property features
- Three Bedrooms
- Semi Detached
- South Facing Rear Garden
- Conservatory
- Gas Fired Heating
- Garage & Parking
- Traffic Free Location
- Popular Village
- Newly Fitted Kitchen
Property description
Situated within this popular village, this immaculate three bedroomed semi-detached house has gas fired heating and double glazing. Occupying a traffic free location over looking the green from the front elevation, the internal accommodation briefly comprises: Entrance hallway with stairs to first floor, living room with feature fireplace housing gas coal effect fire, newly fitted kitchen/diner with a range of base and wall units, space for electric cooker, worktop incorporating stainless steel sink unit, under pelmet lighting, under stairs storage cupboard, plumbing for washing machine and dishwasher, the ground floor accommodation is completed by the conservatory with tiled flooring. To the first floor are the three bedrooms and modern bathroom suite with panel bath with electric shower above. Externally the property has a garage and parking, the front garden has a lawn with flowerbeds and mature shrubs. The sunny rear garden is south facing and has a decked seating area, outside tap, steps leading to pathway with gravelled area and gated access to the garage and parking.
Description
Situated within this popular village, this immaculate three bedroomed semi-detached house has gas fired heating and double glazing. Occupying a traffic free location over looking the green from the front elevation, the internal accommodation briefly comprises: Entrance hallway with stairs to first floor, living room with feature fireplace housing gas coal effect fire, newly fitted kitchen/diner with a range of base and wall units, space for electric cooker, worktop incorporating stainless steel sink unit, under pelmet lighting, under stairs storage cupboard, plumbing for washing machine and dishwasher, the ground floor accommodation is completed by the conservatory with tiled flooring. To the first floor are the three bedrooms and modern bathroom suite with panel bath with electric shower above. Externally the property has a garage and parking, the front garden has a lawn with flowerbeds and mature shrubs. The sunny rear garden is south facing and has a decked seating area, outside tap, steps leading to pathway with gravelled area and gated access to the garage and parking.
Location
Grampound Road village is ideally situated for those requiring access to St Austell and Truro and it is also within motoring distance to the A30. The village itself benefits from a pre school, junior school and school bus to The Roseland Academy. There is also a shop/post office, cricket club with pavilion and village hall. The village also has some wonderful countryside walks. Within short motoring distance of the property is the Roseland Peninsula, with its picturesque coves and secluded beaches.
Entrance Hallway
Living Room
4.57 x 3.49 (14'11" x 11'5")
Kitchen/Diner
4.48 x 3.28 (14'8" x 10'9")
Conservatory
4.30 x 2.54 (14'1" x 8'3")
First Floor Landing
Bedroom
3.98 x 2.48 (13'0" x 8'1")
Bedroom
2.98 x 1.91 (9'9" x 6'3")
Bedroom
3.91 x 2.47 (12'9" x 8'1")
Bathroom
2.11 x 1.68 (6'11" x 5'6")
Garage
Agents Information
Tenure Freehold
Council Tax Band B
Property info
For more information about this property, please contact
Goundrys, TR1 on +44 1872 703065 * (local rate)
Disclaimer
Property descriptions and related information displayed on this page, with the exclusion of Running Costs data, are marketing materials provided by Goundrys, and do not constitute property particulars. Please contact Goundrys for full details and further information. The Running Costs data displayed on this page are provided by PrimeLocation to give an indication of potential running costs based on various data sources. PrimeLocation does not warrant or accept any responsibility for the accuracy or completeness of the property descriptions, related information or Running Costs data provided here.

































.png)
