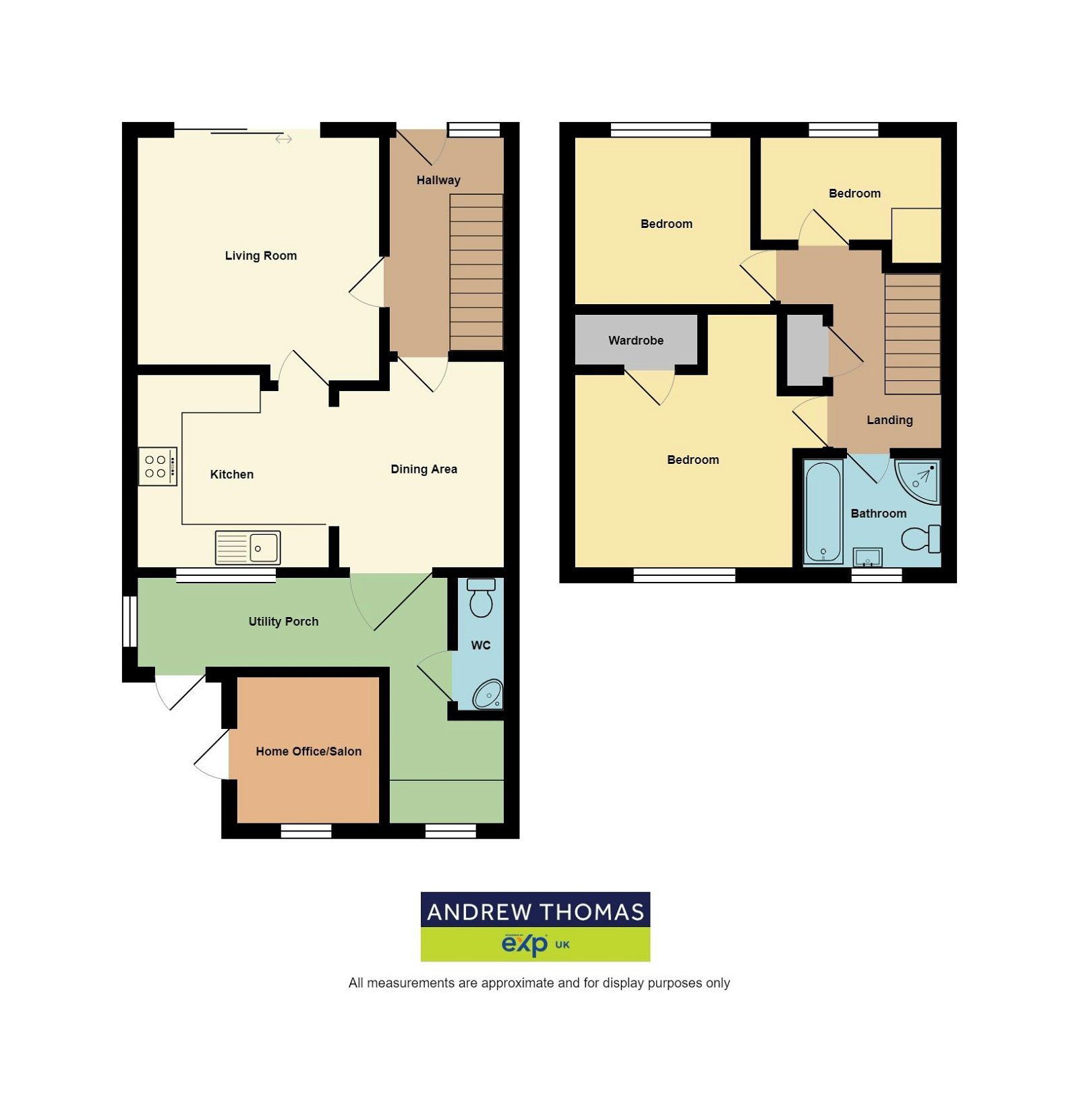End terrace house for sale in Gilbert Close, St. Stephen, St. Austell PL26
* Calls to this number will be recorded for quality, compliance and training purposes.
Property features
- Three bedroom end of terrace house
- Modern kitchen
- Living room
- Ground floor WC
- Utility porch
- Bathroom
- Home office/salon
- Recently fitted air conditioning
- Gardens
- Parking
Property description
Ref: AT0518: We are pleased to offer for sale this spacious and modernised family home within the popular village of St Stephens. Enjoying extended ground floor accommodation which now boasts a useful utility porch, cloakroom and home office in addition to the original design, making the property ideal for any family or person looking to work from home. EPC Band D
The property is situated within the village of St Stephens and close to all amenities including the ancient church, village pub, shop/post office, doctors surgery together with primary and secondary education. The town of St Austell has a mainline railway station and provides a wide range of shopping, educational and recreational facilities. The A30 provides easy commuting access to the towns of Truro and Exeter and the fabulous surfing beaches of Newquay on the North coast are approximately 13 miles away.
Entrance Hall
Stairs with bespoke handrail and banisters to first floor, upvc door and window to front elevation, laminate flooring
Living Room - 3.68m x 3.35m (12'1" x 11'0")
Large sliding doors to front elevation, laminate flooring, air conditioning unit
Kitchen/Diner - 2.87m x 2.87m (9'5" x 9'5")+ 10'2 x 8'2" Dining area
Fitted with a modern range of wall, base and drawer units and work surface over, inset sink and drainer unit, part tiles walls, electric hob with oven below and extractor hood over, inset ceiling spot lights, laminate floor, air conditioning unit, door leading into:
Utility Porch - 4.72m x 1.35m (15'6" x 4'5")+ 5'8" x 5'1"
A useful area with plumbing for a washing machine and space for tumble drier, laminate flooring, upvc windows to rear and side elevations, door to exterior and separate door to:
Cloakroom
Low level WC, corner wash hand basin
Home Office - 2.41m x 2.13m (7'11" x 7'0")
Originally used as a home hair salon this room would also make the perfect home office being access from outside of the back door to the house. Comprising laminate flooring, electric wall shower, extractor fan and upvc window and door to exterior.
Landing
Access to loft space
Bedroom 1 - 3.25m x 2.87m (10'8" x 9'5")plus 3'6" x 2'8" recess
Walk in wardrobe, air conditioning vent, upvc window to rear elevation
Bedroom 2 - 2.64m x 2.49m (8'8" x 8'2")
Upvc window to front elevation, air conditioning vent
Bedroom 3 - 2.77m x 1.52m (9'1" x 5'0")
Built in over stairs cupboard, air conditioning vents, upvc window to front elevation
Bathroom
Fitted with a suite comprising, corner shower cubical with glass doors and Triton electric shower, panel bath, low level WC, wash hand basin, extractor fan, tiled floor and walls, upvc window to rear elevation
Exterior
A gateway to the front of the property gives access to the front garden and pathway leading to the front door.
The rear garden is enclosed and laid to grass and patio with a gateway gaining access to the parking space to the side.
Information on Anti-Money Laundering checks
We are required by law to carry out Anti-Money Laundering checks on all individuals who are selling or buying a property. It is our responsibility to ensure that these checks are carried out correctly and monitored continuously. However, our partner, i am property, will conduct the initial checks on our behalf. They will contact you once your offer has been agreed upon.
These checks incur a non-refundable fee of £30 (inclusive of VAT). The fee covers the collection of relevant data, manual checks, and monitoring. You will need to pay this fee to i am property and complete all Anti-Money Laundering checks before your offer can be formally agreed upon.
Property info
For more information about this property, please contact
eXp World UK, WC2N on +44 1462 228653 * (local rate)
Disclaimer
Property descriptions and related information displayed on this page, with the exclusion of Running Costs data, are marketing materials provided by eXp World UK, and do not constitute property particulars. Please contact eXp World UK for full details and further information. The Running Costs data displayed on this page are provided by PrimeLocation to give an indication of potential running costs based on various data sources. PrimeLocation does not warrant or accept any responsibility for the accuracy or completeness of the property descriptions, related information or Running Costs data provided here.

























.png)
