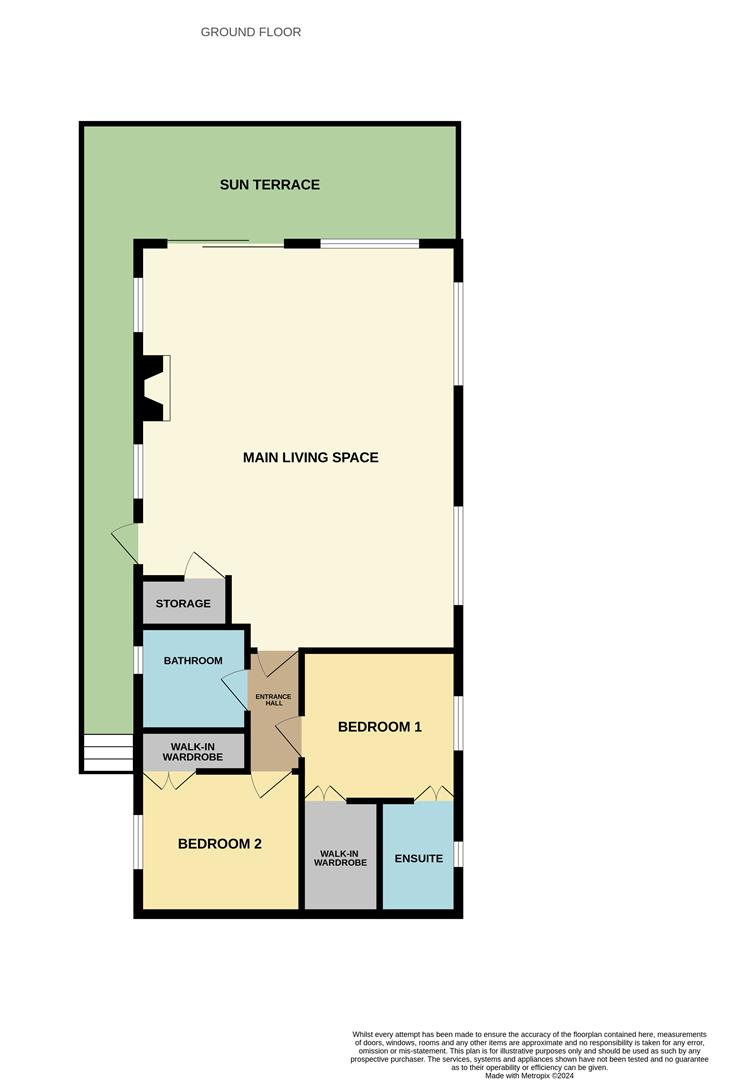Mobile/park home for sale in Broadland Sands, Coast Road, Corton NR32
* Calls to this number will be recorded for quality, compliance and training purposes.
Property features
- Chain free
- 2 Separate bedrooms with walk-in wardrobes
- En-suite shower room to the master bedroom
- Executive mobile home in sought after Corton holiday complex
- Great family opportunity
- On-site facilities
- Off road parking
- Direct sea views
- Open plan living area
- Gorgeous modern décor throughout
Property description
** sea views ** Presenting a chain-free executive mobile home in the sought-after Corton holiday complex, offering great family living with two separate bedrooms featuring walk-in wardrobes. The master bedroom boasts an en-suite shower room for added convenience. Enjoy on-site facilities and off-road parking in this desirable Corton location. The open-plan living area showcases gorgeous modern décor throughout, making this an ideal opportunity for comfortable and stylish holiday living.
Location
Superbly located just north of Lowestoft along the Suffolk coast, Corton boasts spectacular sunrise views and fantastic links to a number of quintessential English towns and attractions. Just 3 miles from the seaside town of Lowestoft - home to award winning sandy beaches, Victorian seafront gardens, the Royal Plain Fountains, two piers and much more. There are a number of schools in the area to suit all ages, a range of amenities including a post office, bus station and train station, both of which run regular services to Norwich.
Main Living Space (7.55 max x 5.92 max (24'9" max x 19'5" max))
A spacious open-plan living area seamlessly combines a lounge, dining room and kitchen, offering ample storage space and built-in storage units. Enjoy stunning direct sea views, with sliding doors opening onto the terrace for seamless indoor-outdoor living. UPVC double glazed door opens to the side aspect, fitted carpet, recessed door mat, x2 radiators and x5 UPVC double glazed windows to the side & rear aspect. A fully equipped kitchen comprising; Vinyl flooring, units above & below, laminate work surfaces, cabinet lighting, inset stainless steel sink & drainer with mixer tap, built-in double oven, microwave, gas hob & stainless steel extractor hood, integrated fridge, freezer, washing machine & slimline dishwasher.
Bedroom 1 (2.91 x 2.79 (9'6" x 9'1"))
Fitted carpet, UPVC double glazed window to the side aspect, radiator and double doors open to a walk-in wardrobe & the en-suite shower room.
En-Suite Shower Room (1.80 x 1.48 (5'10" x 4'10"))
Vinyl flooring, UPVC double glazed obscure window to the side aspect, heated towel rail, extractor fan, suite comprises a toilet, a wash basin set into a vanity unit with a mixer tap and a mains fed shower set into a cubicle enclosure.
Bedroom 2 (2.91 x 2.68 (9'6" x 8'9"))
Fitted carpet, UPVC double glazed window to the side aspect, radiator and double doors open to a walk-in wardrobe.
Family Bathroom (2.04 x 1.70 (6'8" x 5'6"))
Vinyl flooring, UPVC double glazed obscure window to the side aspect, heated towel rail, extractor fan, suite comprises a toilet, a wash basin set into a vanity unit with a mixer tap, a panelled bath with a mixer tap and a hand-held shower attachment.
Outside
The driveway offers parking for multiple vehicles, while steps lead up to gated access to the terrace. Enjoy the spacious raised decking area with stunning sea views, providing ample space for a table and chairs if desired, perfect for outdoor relaxation and entertainment.
Leasehold
38 years left of a 40 year lease. The ground rent is £6,195.00 and is already paid for 2024.
Gas/electricity is charged as used by meter (gas piped not cylinder).
Property info
For more information about this property, please contact
Paul Hubbard Estate Agents, NR33 on +44 1502 392918 * (local rate)
Disclaimer
Property descriptions and related information displayed on this page, with the exclusion of Running Costs data, are marketing materials provided by Paul Hubbard Estate Agents, and do not constitute property particulars. Please contact Paul Hubbard Estate Agents for full details and further information. The Running Costs data displayed on this page are provided by PrimeLocation to give an indication of potential running costs based on various data sources. PrimeLocation does not warrant or accept any responsibility for the accuracy or completeness of the property descriptions, related information or Running Costs data provided here.





























.png)

