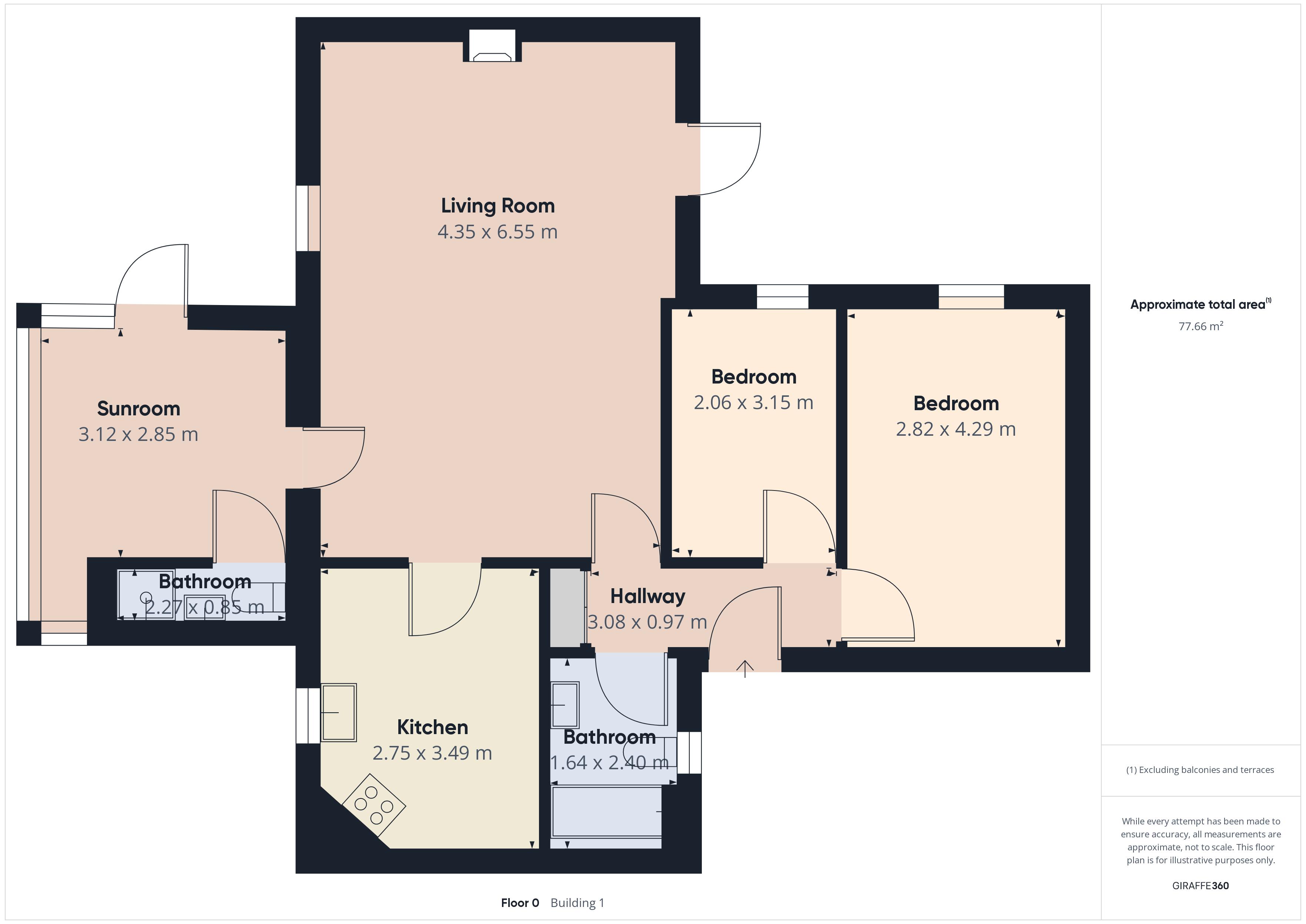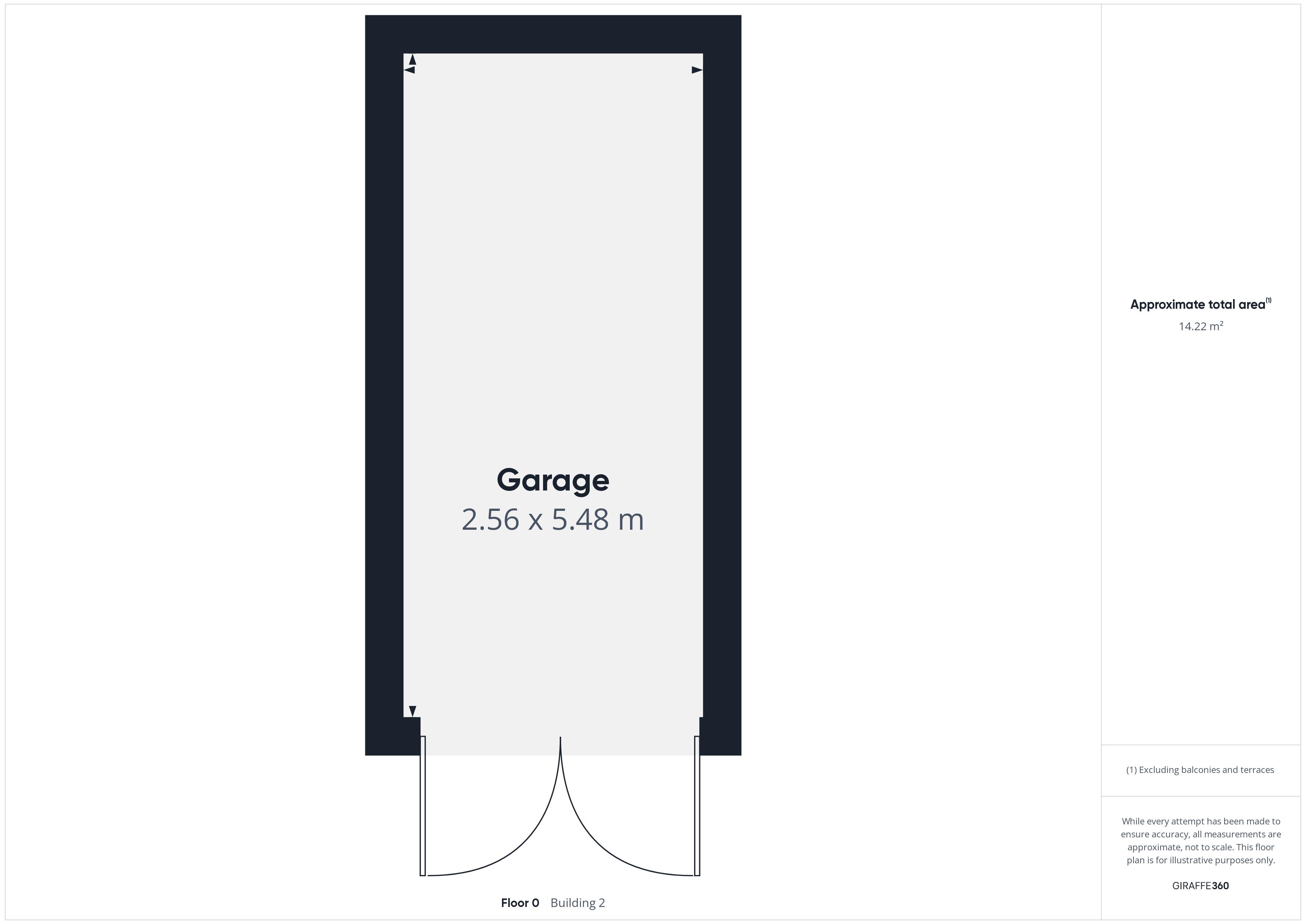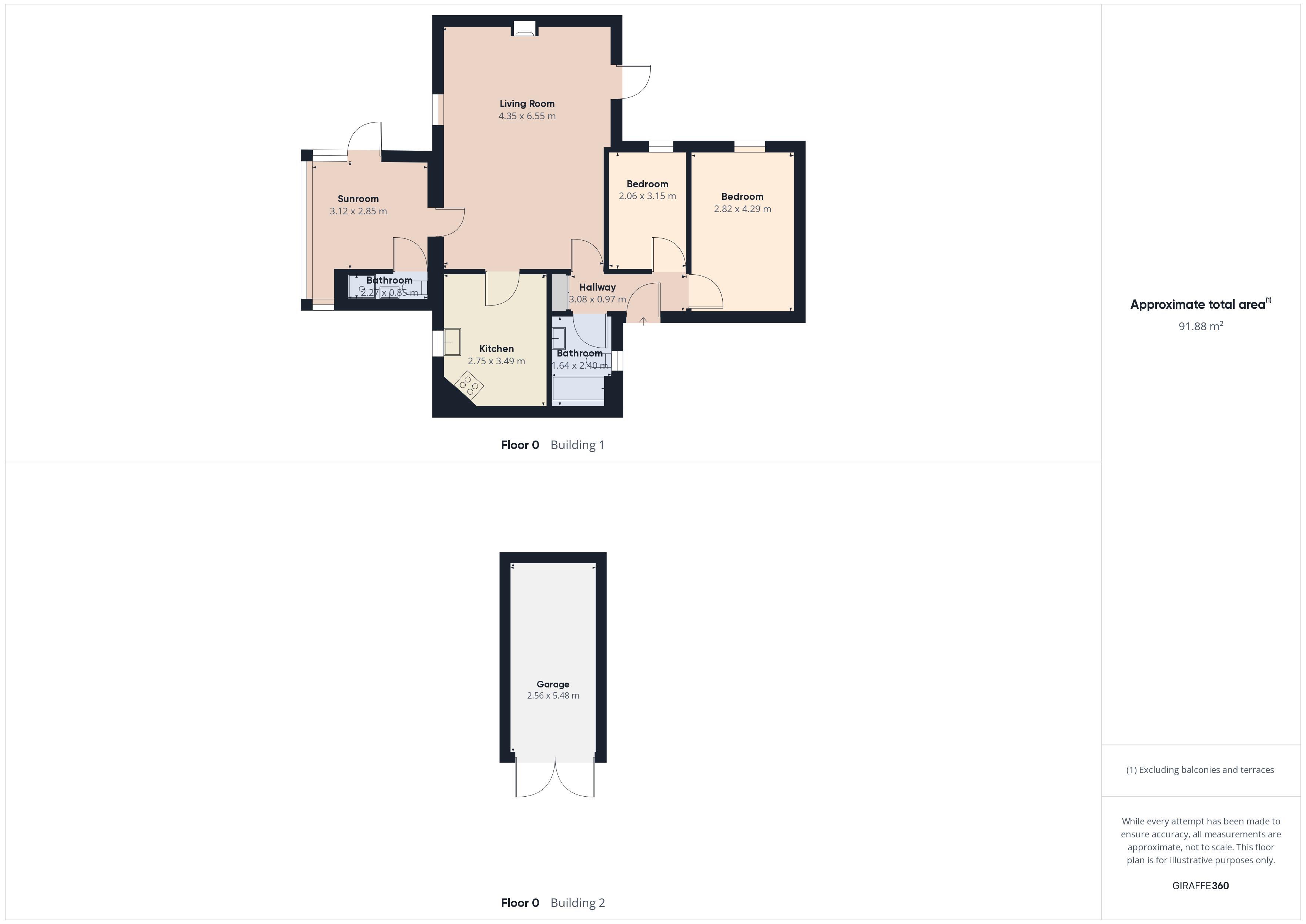Property for sale in Burnbanks Village, Cove, Aberdeen AB12
* Calls to this number will be recorded for quality, compliance and training purposes.
Property description
Beautiful coastal terraced bungalow on the outskirts of cove.
Well maintained front and back garden.
To arrange a viewing contact Lee-Ann Low on .
Lee-Ann Low is excited to present 20 Burnbanks Village in Cove, a stunning 2-bedroom terraced bungalow offering spacious living and breathtaking sea views. Featuring electric heating, solar panels connected to the grid, and a single garage, this property is truly exceptional.
Ideal for those looking to downsize or enjoy coastal living, this home offers the best of both worlds.
20 Burnbanks Village has a rich history dating back over 200 years. Following a period of decline from the 1950s to the 1980s, the village was revived in 1992 and has since flourished into a welcoming community with strong camaraderie.
Residents of Burnbanks Village benefit from a close-knit community with a neighborhood watch program and regular events that bring everyone together.
Location
Burnbanks Village is located on the outskirts of Cove and benefits from a range of amenities, including local shops, Primary and Secondary Schools, and excellent public transport options. The area provides easy access to Aberdeen City via various routes, making it particularly convenient for those working in the oil-related offices on the south side of Aberdeen.
Directions
To get to the property, head south on Wellington Road and take the second exit at the roundabout. Proceed into Cove and continue along Langdykes Road until you reach the bottom. Turn left towards Girdleness. You will find Burnbanks Village on the left, easily recognizable. Number 20 is on the right-hand side, clearly indicated by a for sale sign.
Accommodation
Entrance hallway, Lounge, Sunroom, Shower room, Kitchen, Bathroom, Bedroom one and Bedroom two.
Entrance Hallway
The entrance hallway provides access to all accommodations, including a cupboard with a hot water tank. It also offers access to the partly floored and insulated loft, a small cupboard housing the fuse box, a wall panel heater, vinyl flooring, and lighting.
Lounge/Diner
The lounge is generous in size, offering access to the sunroom, kitchen, and front patio area within the space. There is a window that provides a view of the back area. Amenities include an electric fireplace, carpeted flooring, wall panel heaters, and ceiling lighting.
Kitchen
He kitchen features spacious dimensions, equipped with both wall and base cabinetry complemented by distinctive worktops. A window provides a charming view of the backyard. Included are an integrated dishwasher, fridge freezer, oven, stovetop, and extractor hood. The walls is part tiled, accentuated by decorative roof beams and real wood flooring.
Conservatory
The sunroom is a charming area showcasing delightful ocean views. It features laminate flooring, a panel heater, and provides access to both the outdoor patio and the shower room.
Shower Room
The shower room boasts a Velux window that floods the space with natural light. It features a shower cubicle, toilet, and washbasin. The room is finished with laminate flooring, a wall heater, and ample lighting.
Family Bathroom
A recently installed, contemporary bathroom features a bathtub with a shower above, white cabinetry, a toilet, and a wash hand basin. It boasts charming lighting, a privacy window, and laminate flooring.
Bedroom One
Bedroom one features built-in cabinetry, a window overlooking the patio, wall-to-wall carpeting, lighting, and a wall-mounted heater.
Bedroom Two
The second bedroom features built-in wardrobes, a window overlooking the patio, carpeting, a wall heater, and lighting.
Outside
The gardens and patio areas outside have been meticulously cared for. There is a charming tiered garden adorned with plants and shrubs, perfect for enjoying outdoor dining. At the rear of the property, you'll find a spacious lawn area, an additional patio, and two sheds that are included with the property. The property also features a garage for added convenience.
EPC
D
Council Tax Band
D
These Particulars Do Not Constitute Any Part Of An Offer Or Contract. All Statements Contained Therein, While Believed To Be Correct, Are Not Guaranteed. All Measurements Are Approximate. Intending Purchasers Must Satisfy Themselves By Inspection Or Otherwise, As To The Accuracy Of Each Of The Statements Contained In These Particulars
Property info
For more information about this property, please contact
Re/Max Coast & Country, AB41 on +44 1779 419608 * (local rate)
Disclaimer
Property descriptions and related information displayed on this page, with the exclusion of Running Costs data, are marketing materials provided by Re/Max Coast & Country, and do not constitute property particulars. Please contact Re/Max Coast & Country for full details and further information. The Running Costs data displayed on this page are provided by PrimeLocation to give an indication of potential running costs based on various data sources. PrimeLocation does not warrant or accept any responsibility for the accuracy or completeness of the property descriptions, related information or Running Costs data provided here.






















































.png)
