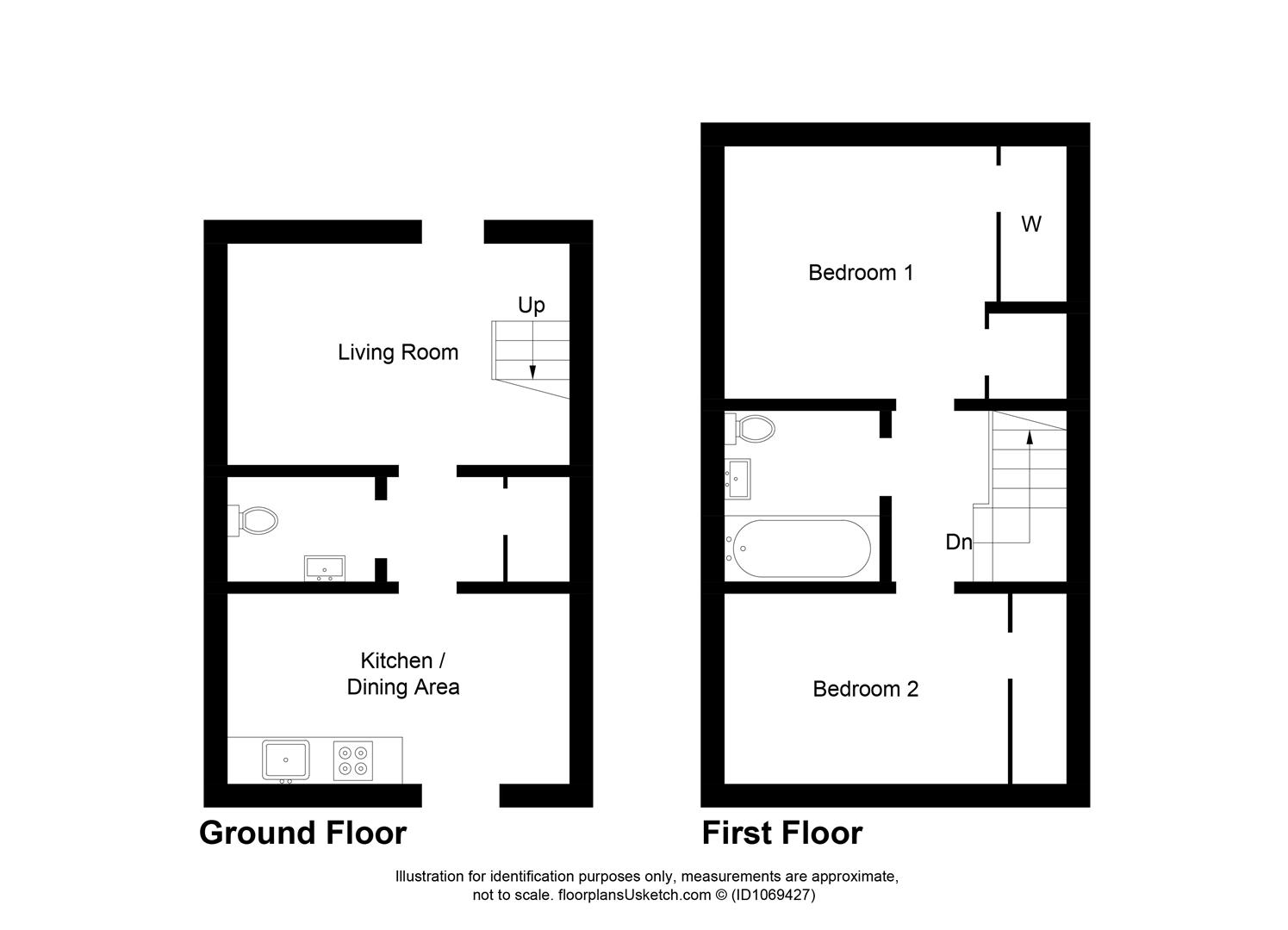Semi-detached house for sale in Chestnut Way, Inverness IV2
* Calls to this number will be recorded for quality, compliance and training purposes.
Property features
- Two bedroom semi-detached villa located in the sought-after milton of leys area of inverness
- Located within walking distance of local amenities and primary school
- Modern kitchen/diner
- Generous enclosed rear garden
- Ample driveway parking
- Open views to the rear
Property description
Viewing is recommended for this modern and contemporary two bedroom semi detached villa. Located in the popular Milton of Leys district of Inverness, this immaculately presented property is in walk-in condition and enjoys an open outlook across to the Moray firth. The property which benefits from off-street parking and generous rear garden, would be an ideal home for a first time buyer or growing family.
Property Description
Viewing is recommended for this modern and contemporary two bedroom semi detached villa. Located in the popular Milton of Leys district of Inverness, this immaculately presented property is in walk-in condition and enjoys an open outlook across to the Moray firth. The property which benefits from off-street parking and generous rear garden, would be an ideal home for a first time buyer or growing family.
Location
The property is located in the popular residential area of Milton of Leys. The area is on the outskirts of the City Centre and benefits from a local convenience store, pharmacy, chip shop, Indian restaurant and primary school, all within walking distance of Chestnut Way. It is also within an easy drive of local amenities including Inshes Retail Park which provides a good range of shops and leisure facilities, together with Raigmore Hospital, the Police Headquarters, Beechwood Business Park and the Inverness Campus. The A9 is easily accessible from Milton of Leys, ideal for those commuting either North or South of the City.
Garden
The garden area to the front is laid to lawn, a paved path proceeds to the front door and a lengthy tarmac driveway to the side, provides ample off-street parking. The garden to the rear of the property is fully enclosed by timber fencing and an open outlook across fields, towards the Moray firth. The garden is predominantly laid to lawn and enjoys a partially enclosed decking area. There is a section laid with gravel chips and planted with shrubs. A paved pathway to the side leads to a timber gate which opens to the front of the property.
Lounge (4.39 x 4.02 (14'4" x 13'2"))
The front door opens into the bright and comfortable lounge. This room is laid with carpet and open to the staircase. A glazed door gives access to the open plan kitchen/diner.
Kitchen/Diner (4.39 x 2.65 (14'4" x 8'8"))
The kitchen/diner is fitted with modern wall mounted and floor based units with worktop, 1 1/2 bowl stainless steel sink with drainer, integrated oven with gas hob, extractor fan, fridge freezer and space for washing machine. The room is laid with Moduleo flooring and provides ample space for dining furniture. There is a window and french doors to the rear garden, providing a good degree of natural light to the room.
Wc (1.92 x 1.28 (6'3" x 4'2"))
The Moduleo flooring continues through to this room which is furnished with a WC and wash hand basin. There is a window to side elevation.
Staircase To Landing
The staircase proceeds to the landing where access is provided to the two bedrooms and bathroom. A ceiling hatch provides access to the loft space.
Bedroom 1 (3.72 x 3.29 (12'2" x 10'9"))
This spacious double room located to the front, is laid with carpet and benefits from double fitted wardrobes with mirrored sliding doors and a single storage cupboard.
Bedroom 2 (3.69 x 2.67 (12'1" x 8'9"))
The second bedroom is a comfortable double which also benefits from double fitted wardrobes with mirrored sliding doors. There are two windows to the rear elevation, providing pleasing views across open fields towards the Moray Firth. Carpet completes this room.
Bathroom (2.00 x 2.00 (6'6" x 6'6"))
The modern bathroom, has a window to the side elevation and is furnished with a WC, wash hand basin, bath with mains shower and heated towel rail. Attractive tiling and vinyl flooring gives this room a pleasing finish.
Heating
Gas central heating.
Glazing
Double glazing.
Parking
Off-street driveway parking.
Council Tax Band - D
Epc Band - B
Services
Mains water, drainage, gas, electricity, telephone and TV points.
Extras Included
All fitted carpets, floor coverings, window fittings, light fixtures and fridge freezer. The garden shed is not included in the sale.
Viewing Arrangements
Through Innes and Mackay Property Department .
Property info
For more information about this property, please contact
Innes & Mackay, IV2 on +44 1463 357905 * (local rate)
Disclaimer
Property descriptions and related information displayed on this page, with the exclusion of Running Costs data, are marketing materials provided by Innes & Mackay, and do not constitute property particulars. Please contact Innes & Mackay for full details and further information. The Running Costs data displayed on this page are provided by PrimeLocation to give an indication of potential running costs based on various data sources. PrimeLocation does not warrant or accept any responsibility for the accuracy or completeness of the property descriptions, related information or Running Costs data provided here.



































.png)