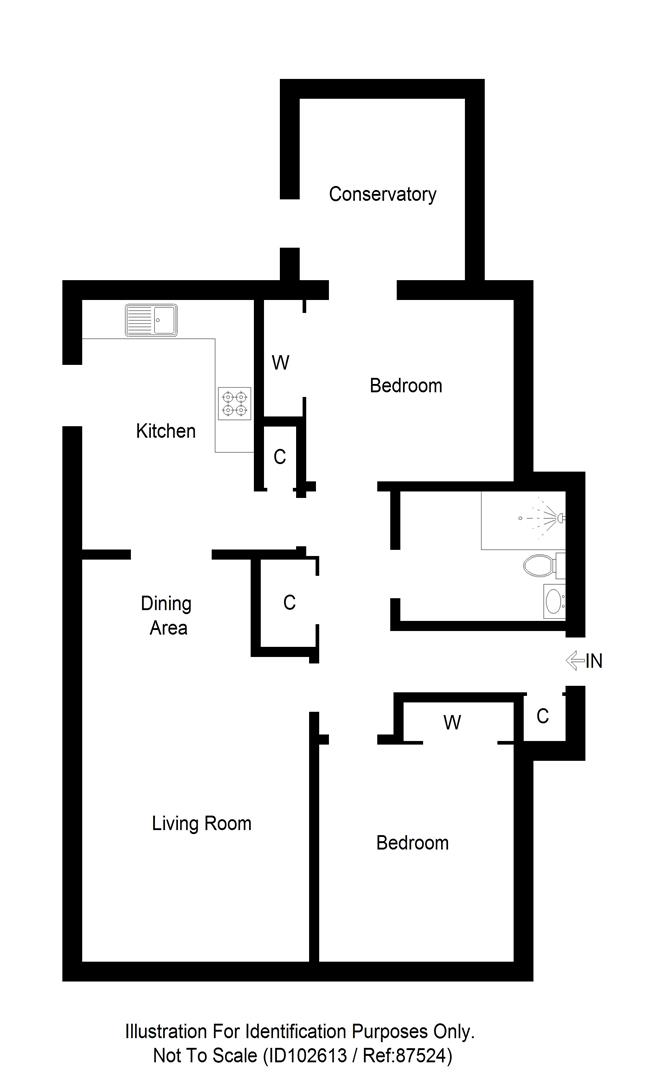Detached bungalow for sale in Wester Inshes Crescent, Inverness IV2
* Calls to this number will be recorded for quality, compliance and training purposes.
Property features
- Offer accepted - sale agreed
- Two reception rooms
- Kitchen diner
- Two double bedrooms
- Family shower room
- Private front & rear gardens
- Private driveway
- Gas central heating
- Double glazing throughout
Property description
***offer accepted - sale agreed***
An excellent opportunity to purchase a two-bedroom, detached bungalow in a sought-after residential area. With well-proportioned room sizes, ample storage provisions and a convenient location within the City, this property offers an ideal first-time buy or family home.
Comprising of entrance hall, spacious lounge, kitchen with generous storage and dining space, two double bedrooms both benefitting from fitted wardrobes, conservatory at the rear of the property and the family shower room completing the accommodation. Also benefitting from double glazing throughout and gas central heating.
Private outdoor space includes a front and fully enclosed rear garden with a variety of trees, shrubs and plants and a private driveway.
Appealing to a range of buyers, early viewing is recommended.
Accommodation
Entrance Hall (3.96 x 3.75 (12'11" x 12'3"))
Front external door, provides access to all living space, one storage cupboard housing fuse box and electric meter, one large storage cupboard housing boiler and water tank. Loft hatch.
Lounge (6.21 x 3.52 (20'4" x 11'6"))
Bright and spacious lounge with glass panelled door from hallway, access to kitchen and front facing window providing an influx of natural light.
Kitchen (3.88 x 3.52 to 2.60 (12'8" x 11'6" to 8'6"))
Wood finish wall and base mounted cabinets, worktop space with tiled splash back and 1 and a 1/2 bowl stainless steel sink and draining board. Integrated extractor fan and space for white goods. Dining area with wall mounted cabinets above. Storage cupboard, rear external door and rear facing window.
Conservatory (2.76 x 2.55 (9'0" x 8'4"))
Accessed from bedroom two. Situated at the rear of the property this room is an ideal space for enjoying the sun year round. Double patio doors lead out to the rear garden.
Bedroom One (3.36 x 2.99 (11'0" x 9'9"))
Double bedroom with fitted double wardrobe and front facing window.
Bedroom Two (3.20 x 2.80 (10'5" x 9'2"))
Double bedroom with fitted double wardrobe and access to conservatory.
Family Shower Room (2.53 x 2.00 (8'3" x 6'6"))
Modern, walk in shower, wash hand basin with storage, wall and base mounted cabinets, wall mounted light with shaving point, WC, heated towel rail and side facing frosted glass window.
Front Garden & Driveway
Laid to lawn with stone chip border with potted plants and flowers. Pathways and gates to rear garden at both sides of the property. Private driveway offers off-street parking for two or three vehicles. Timber shed at the end of the driveway.
Rear Garden
Fully enclosed, private rear garden. Mostly laid to lawn with paved pathway, vegetable patch and assortment of mature shrubs and trees.
Extras
All fitted floor coverings, light fittings, curtain poles/tracks, curtains, blinds, integrated appliances, white goods and garden sheds are to be included in the sales price.
Services
The subjects benefit from mains gas, electricity and water. Drainage is by way of public sewer. Phone line and broadband connectivity available.
Council Tax
The current council tax is Band D. Please be aware that this may be subject to change upon sale.
Epc Band
EPC Band C.
Viewings
By arrangement through the South Forrest Property department on or .
Hspc Reference
60793.
Property info
Floor Plan - 53 Wester Inshes Crescent, Inverness. View original

For more information about this property, please contact
South Forrest, IV3 on +44 1463 357941 * (local rate)
Disclaimer
Property descriptions and related information displayed on this page, with the exclusion of Running Costs data, are marketing materials provided by South Forrest, and do not constitute property particulars. Please contact South Forrest for full details and further information. The Running Costs data displayed on this page are provided by PrimeLocation to give an indication of potential running costs based on various data sources. PrimeLocation does not warrant or accept any responsibility for the accuracy or completeness of the property descriptions, related information or Running Costs data provided here.



































.png)