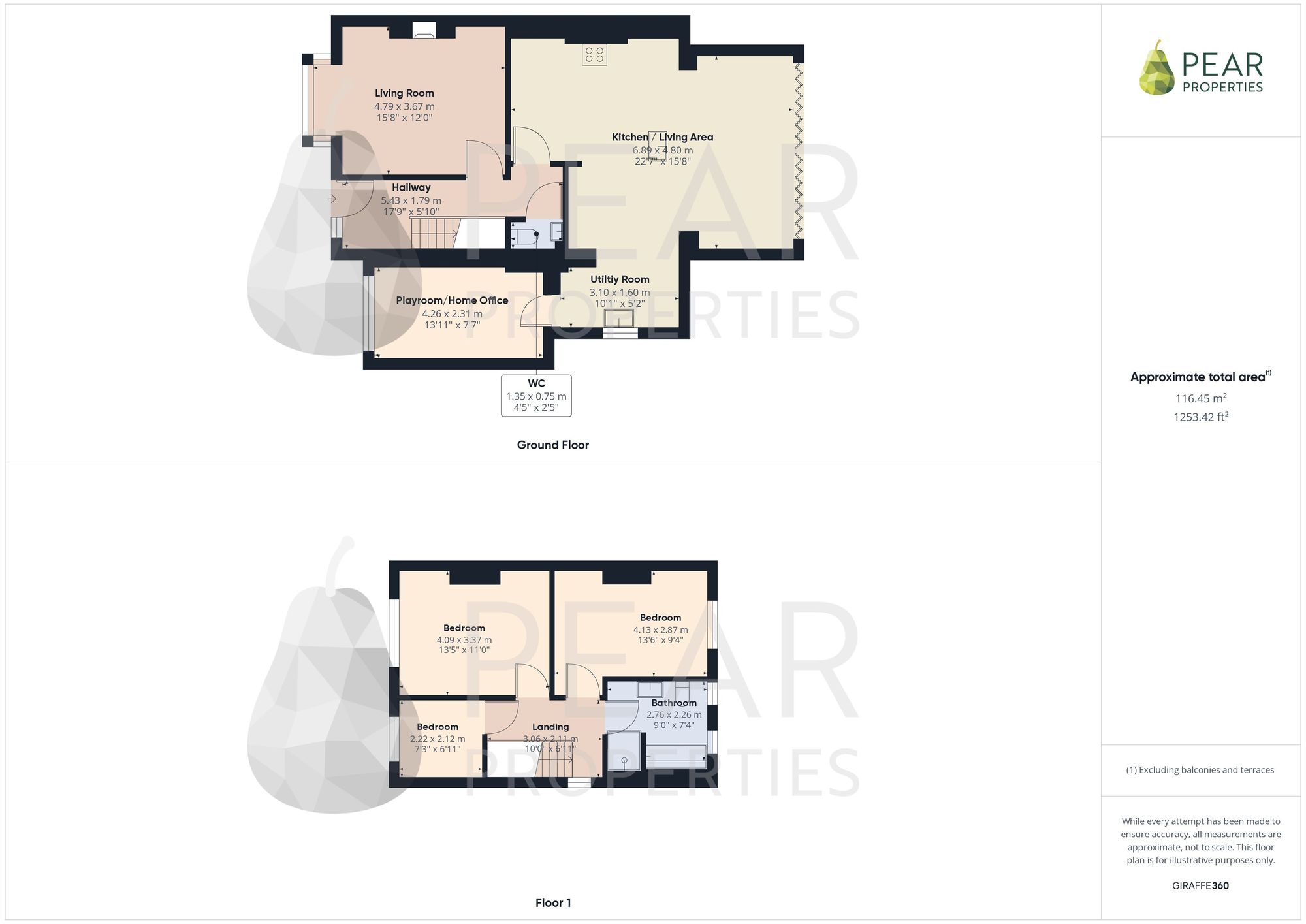Semi-detached house for sale in Brighton Road, Lancing BN15
* Calls to this number will be recorded for quality, compliance and training purposes.
Property features
- Extended Family Home
- Feature Kitchen/Family Room
- Bay Fronted Lounge With Open Fire
- Separate Utility Room
- Playroom/Home Office
- Full Width Bi-Folding Doors To Garden
- Landscaped Garden With Artificial Grass
- Three Bedrooms
- Lots Of Off Street Parking
- Adjacent To Lancing Widewater Lagoon & Seafront
Property description
Nestled adjacent to the picturesque Lancing Widewater Lagoon and seafront, this stunning 3-bedroom semi-detached house is a true gem waiting to be discovered. Boasting an extended layout, this family home offers a perfect blend of modern living and style. The feature kitchen/family room is the heart of the house, ideal for entertaining or enjoying family meals. The bay fronted lounge is a cosy retreat with an open fire, perfect for winter nights. With a separate utility room, playroom/home office, and full-width bi-folding doors leading to the landscaped garden with artificial grass, this property offers both space and functionality. Upstairs, three bedrooms provide comfortable accommodation, ensuring everyone has their own private space.
Step outside into the landscaped rear garden, complete with raised borders and artificial grass, creating a low-maintenance outdoor haven. A patio area provides the perfect spot for al fresco dining, while gated side access ensures convenience. The property also boasts ample off-street parking for multiple cars. Whether you're looking to relax in the tranquillity of your own garden or take a short stroll to the nearby lagoon and seafront, this property offers the best of both worlds – a peaceful retreat with the beach on your doorstep. Don't miss the opportunity to make this exceptional property your own.
EPC Rating: C
Living Room (4.78m x 3.66m)
A bay fronted living room with fitted shutters, a range of built in cupboards and shelving and a feature open fire.
Feature Open Plan Kitchen/Family Room (6.88m x 4.78m)
A fantastic space for young families. A central island and a range of units surrounding, with a range cooker and stone worktops. Dining and family area with 2 Velux windows. Full width bi-folding doors to the garden. Double kitchen doors opening to utility room.
Utility Room (3.07m x 1.57m)
Completely concealed from the kitchen, space for washing machine and dryer, second butler sink, lots of space for shelved storage.
Playroom/Home Office (4.24m x 2.31m)
Formally a garage now with windows to the front, ideal for a home office or currently used as a playroom.
Downstairs Cloakroom (1.35m x 0.74m)
Low level WC and space saving sink with storage.
Bedroom One (4.09m x 3.35m)
Window to the front of the property with fitted shutters, feature panelled wall.
Bedroom Two (4.11m x 2.84m)
Window overlooking rear garden.
Bedroom Three (2.21m x 2.11m)
Window with shutters overlooking the front.
Bathroom (2.74m x 2.24m)
4 Piece with sperate shower, heated towel rail and radiator, fitted storage, two windows.
Garden
Landscaped rear garden with raised boarders and artificial grass. Patio area with gated side access.
Property info
For more information about this property, please contact
Pear Properties, BN15 on +44 1903 890889 * (local rate)
Disclaimer
Property descriptions and related information displayed on this page, with the exclusion of Running Costs data, are marketing materials provided by Pear Properties, and do not constitute property particulars. Please contact Pear Properties for full details and further information. The Running Costs data displayed on this page are provided by PrimeLocation to give an indication of potential running costs based on various data sources. PrimeLocation does not warrant or accept any responsibility for the accuracy or completeness of the property descriptions, related information or Running Costs data provided here.







































.png)
