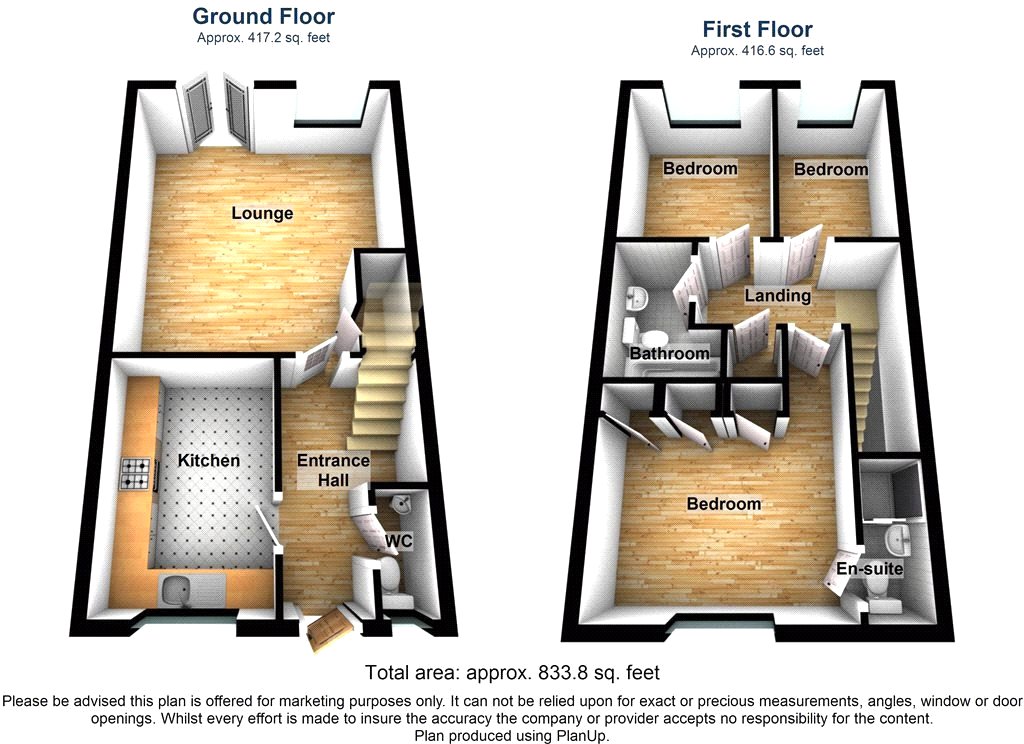Terraced house for sale in Robinson Way, Northfleet, Kent DA11
* Calls to this number will be recorded for quality, compliance and training purposes.
Property features
- Total Square Footage: 833.8 Sq. Ft.
- Double Glazing
- Gas Central Heating
- En-Suite Shower Room
- G/Floor Cloakroom
- F/F Bathroom
- Recently Repainted
- Off Road Parking
- No Chain Involved
Property description
Guide price £325000-£350000. This modern three bedroom terrraced home is situated on the popular phoenix parc development. Ebbsfleet International Station is within walking distance with fast train into London in under 20 minutes. This modern home benefits from off road parking to front, a ground floor cloakroom and a fitted kitchen. On the first floor are three bedrooms with the master bedroom having its own en-suite shower room in addition to the family bathroom. Ideal for the professional couple who commute to London. Highly recommended.
Exterior
Rear Garden: Approx: 29ft x 15'10: Patio area. Laid to lawn area. Rear pedestrian access.
Parking: Off road parking to front.
Key terms
Phoenix Parc is a modern development that would built with commuters in mind as it is within walking distance of Ebbsfleet International Station with its high speed link into London St Pancreas in under 20 minutes. Bluewater Shopping Centre is under 2 miles away and the nearest Superstores are within a short drive.
Entrance Hall: (11' 5" x 3' 4" (3.48m x 1.02m))
Entrance door. Laminate flooring. Door to cloakroom. Single radiator.
Gf Cloakroom:
Double glazed window to front. Low level w.c. Wash hand basin. Tiled floor.
Lounge: (16' 0" x 14' 9" (4.88m x 4.5m))
Double glazed window to rear. Laminate flooring. Double radiator. Under-stairs cupboard.
Kitchen: (11' 5" x 7' 11" (3.48m x 2.41m))
Double glazed window to front. Tiled floor. Single radiator. Wall and base units with roll top work surface over. Built-in oven and hob with extractor hood over. Sink and drainer unit with mixer tap.
Landing: (9' 6" x 4' 2" (2.9m x 1.27m))
Built-in cupboard. Carpet. Loft access. Doors to:-
Bedroom 1: (11' 8" x 8' 10" (3.56m x 2.7m))
Double glazed window to front. Carpet. Single radiator. Built-in wardrobes.
En-Suite: (8' 5" x 2' 11" (2.57m x 0.9m))
Shower cubicle. Wash hand basin. Low level w.c. Tiled walls. Heated towel rail.
Bedroom 2: (9' 11" x 8' 4" (3.02m x 2.54m))
Double glazed window to rear. Single radiator. Carpet.
Bedroom 3: (9' 11" x 6' 3" (3.02m x 1.9m))
Double glazed window to rear. Carpet. Single radiator.
Bathroom: (7' 2" x 5' 6" (2.18m x 1.68m))
Suite comprising panelled bath with mixer tap. Wash hand basin with mixer tap. Low level w.c. Tiled floor.
Property info
For more information about this property, please contact
Robinson Michael & Jackson - Gravesend, DA12 on +44 1474 878136 * (local rate)
Disclaimer
Property descriptions and related information displayed on this page, with the exclusion of Running Costs data, are marketing materials provided by Robinson Michael & Jackson - Gravesend, and do not constitute property particulars. Please contact Robinson Michael & Jackson - Gravesend for full details and further information. The Running Costs data displayed on this page are provided by PrimeLocation to give an indication of potential running costs based on various data sources. PrimeLocation does not warrant or accept any responsibility for the accuracy or completeness of the property descriptions, related information or Running Costs data provided here.























.png)

