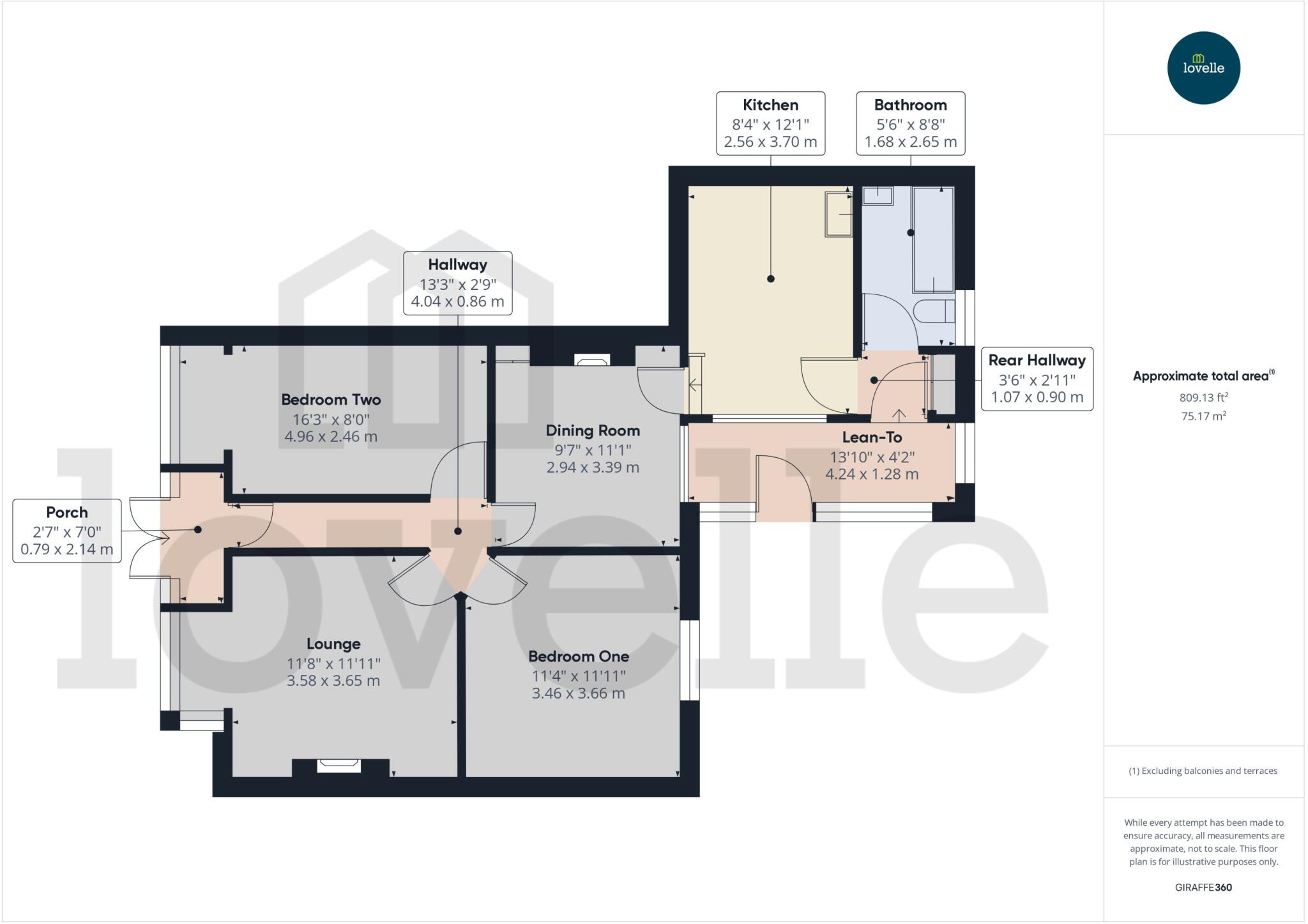Bungalow for sale in Abbey Road, Ulceby DN39
* Calls to this number will be recorded for quality, compliance and training purposes.
Property features
- Being Sold via Secure Sale online bidding. Terms and Conditions apply.
- Lounge & Dining Room
- Two Double Bedrooms
- Bathroom
- Kitchen
- Private Rear Garden
Property description
Summary
A two bedroom bungalow located in the serene village of Ulceby.
This home comprises of a kitchen with adjoining dining room, bathroom, lean-to and a bright lounge.
Finished with two double bedrooms and a private rear garden.
Location
The village of Ulceby is well positioned for commuting to the employment areas and towns of the region. Ulceby is a popular village having a Co-operative supermarket with Post Office, two Public Houses, takeaway, Indian takeaway, modern community hall, vets, unisex hairdressers, tea rooms, playing field, St Nicholas Church and Primary school. A bus service operates to the nearby towns, where comprehensive facilities and amenities can be found.
Viewing of this property is highly advised!
Council Tax Band: A
Tenure: Freehold
Entrance
Entrance
4m x 0.8m
Entered through glazed wooden doors via the porch into the hallway. Doors to all principal rooms.
Lounge
Lounge
3.5m x 3.6m
Bright space with a feature open flame fireplace (Gas) and a walk in bay window to the front elevation.
Dining Room
Dining room
2.9m x 3.3m
Open flame fireplace (Solid Fuel), built in storage shelves and a window to the rear elevation.
Kitchen
Kitchen
2.5m x 3.7m
Basic range of wall and base units with contrasting work surfaces. Stainless steel sink and drainer. Window to the side elevation.
Bedroom 1
Bedroom one
3.4m x 3.6m
Window to the rear elevation.
Bedroom 2
Bedroom two
4.9m x 2.4m
Walk in bay window to the front elevation.
Bathroom
Bathroom
1.6m x 2.6m
Three piece suite incorporating a bathtub with a shower over attachment, low flush WC and a pedestal wash hand basin. Window to the rear elevation.
Lean To
Lean to
4.2m x 1.2m
Built on a low rise brick wall with wooden glazing and a corrugated roof.
Front Elevation
Front elevation
Fully paved front garden with a decorative fence and flower borders. Walking access to the property.
Rear Elevation
Rear elevation
Fully enclosed rear garden, fully laid to lawn with fencing.
Property info
For more information about this property, please contact
Pattinson - Auctions, NE8 on +44 191 244 9567 * (local rate)
Disclaimer
Property descriptions and related information displayed on this page, with the exclusion of Running Costs data, are marketing materials provided by Pattinson - Auctions, and do not constitute property particulars. Please contact Pattinson - Auctions for full details and further information. The Running Costs data displayed on this page are provided by PrimeLocation to give an indication of potential running costs based on various data sources. PrimeLocation does not warrant or accept any responsibility for the accuracy or completeness of the property descriptions, related information or Running Costs data provided here.

























.png)

