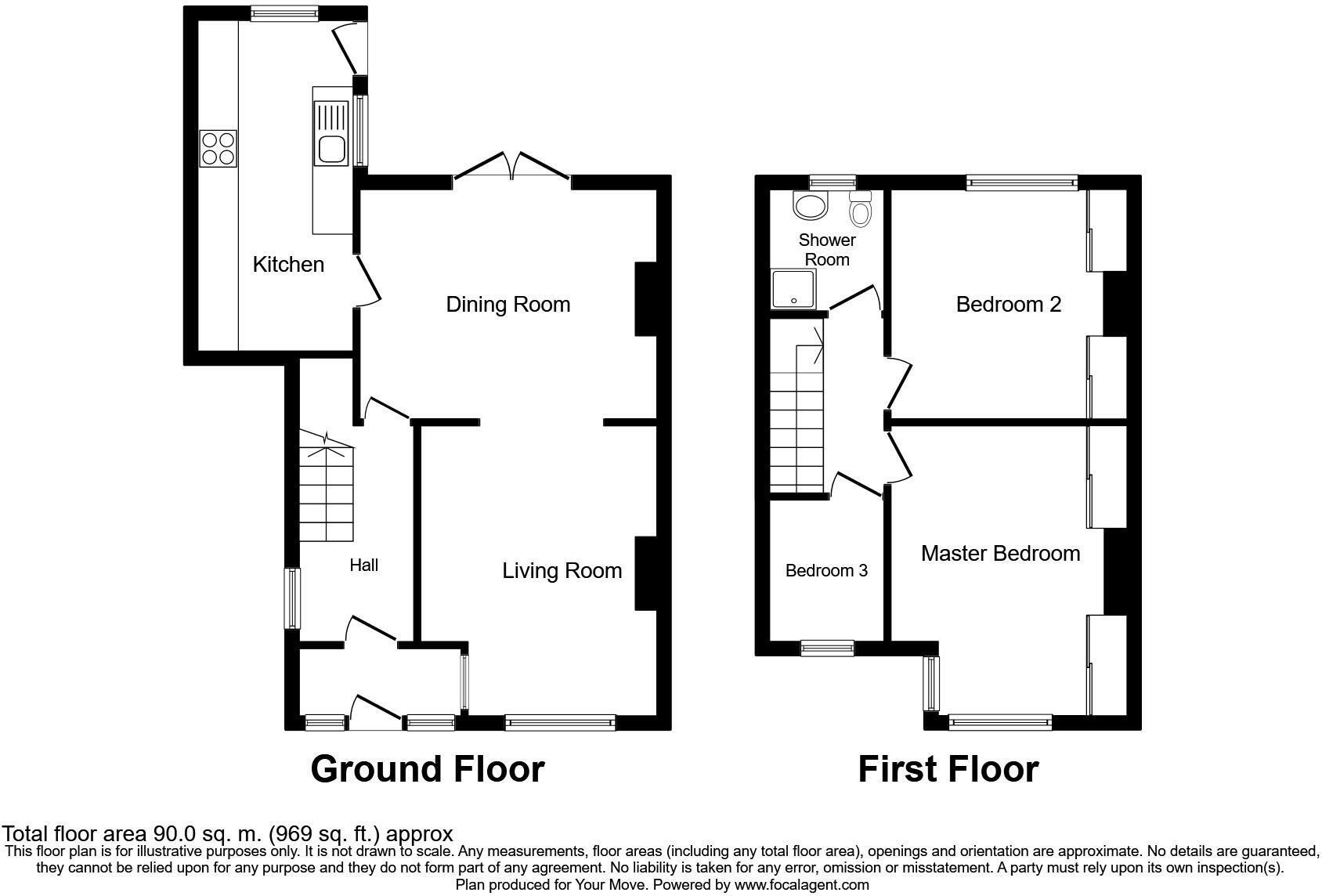Semi-detached house for sale in Upperby Road, Carlisle CA2
* Calls to this number will be recorded for quality, compliance and training purposes.
Property features
- An Immaculately Presented Semi Detached House
- Situated In A Sought After Location
- Porch & Hallway
- Lounge/Diner
- Recently Fitted Kitchen
- Three Bedrooms
- Luxurious Shower Room
- Gas Central Heating & uPVC Double Glazing
- Driveway For Two Cars & Low Maintenance Rear Garden
- Internal Viewing Is Strongly Advised
Property description
44 Upperby Road is an immaculately presented, traditional three bedroom semi detached house situated in a sought after location. Ideal for a variety of purchasers from growing families to first time buyers, the property has a wealth of local amenities on hand including schools and shops. Accommodation comprises Entrance into Porch, Hallway, Lounge/Diner, Recently Fitted Kitchen. To the first floor there are Three Bedrooms and a Luxurious Modern Shower Room. The property benefits from gas central heating and uPVC double glazing throughout. Externally there is a block paved driveway providing side by side parking for two cars and a low maintenance rear garden. Internal viewing is strongly advised.
Upon entry, you're greeted by an attractively presnted hallway with wooden flooring, this provides access into the lounge/Diner. The lounge, which has been recently decorated, offers an inviting atmosphere with high ceilings, large windows that let in plenty of natural light, there is also a cosy multi-fuel stove nestled in an Inglenook fireplace. The large dining space just off the lounge also features high ceilings and plenty of space for a dining table. Access directly to the garden is via a uPVC patio door.
The recently fitted kitchen is a real show stopper. It comes equipped with a Belling range style cooker, perfect for whipping up family meals. What's more, it provides direct access to the delightful garden, ideal for those summer barbecues or enjoying a peaceful cup of tea in the morning.
Upstairs, you'll find three bedrooms. The master bedroom, is a generous double, flooded with natural light from the large bay window and boasting Karndean flooring. The second double bedroom offers built-in wardrobes and has been newly refurbished to an immaculate standard. Lastly, the single bedroom provides ample space for a comfortable living
The Shower Room is another highlight of the home, newly refurbished with a modern touch. It features a corner shower cubicle with a luxurious rain shower, ensuring a refreshing start to your day.
Externally, the property offers a driveway, able to accommodate two cars side by side, and to the rear a well-maintained garden, which has been fully blocked paved with well stocked flower beds, making it a perfect space for entertaining or for the children to play.
In summary, 44 Upperby Road is a traditional, yet modern, bay-front, semi-detached family home in an ideal location. It's ready for you to move right in and make your own. Don't miss out on this fantastic opportunity! Internal viewing highly recommended
In through the uPVC front door to:
Entrance Porch
uPVC door into:
Hallway
Access into the lounge and dining room.
Lounge
14' 6'' x 11' 11'' (4.42m x 3.63m)
Dining Area
15' 0'' x 12' 0'' (4.57m x 3.65m)
Recently Fitted Kitchen
16' 6'' x 8' 6'' (5.03m x 2.59m)
From Hallway upstairs to:
First Floor Landing
Access to the loft, door to all three bedrooms and the bathroom.
Bedroom One
14' 6'' x 11' 1'' (4.42m x 3.38m)
Bedroom Two
11' 8'' x 10' 5'' (3.55m x 3.17m)
Bedroom Three
7' 8'' x 6' 10'' (2.34m x 2.08m)
Shower Room
6' 2'' x 6' 0'' (1.88m x 1.83m)
Outside
To the front of the property there is a block paved driveway providing off street parking for two cars and a well stocked flower bed. To the rear there is a private low maintenance garden, well stocked flower beds, wood store and garden shed.
Services
Mains gas, water, electricity and drainage. Gas central heating. UPVC double glazing. Freehold. Council Tax Band B.
Property info
For more information about this property, please contact
Homesearch Direct (Carlisle) Ltd, CA3 on +44 1228 812300 * (local rate)
Disclaimer
Property descriptions and related information displayed on this page, with the exclusion of Running Costs data, are marketing materials provided by Homesearch Direct (Carlisle) Ltd, and do not constitute property particulars. Please contact Homesearch Direct (Carlisle) Ltd for full details and further information. The Running Costs data displayed on this page are provided by PrimeLocation to give an indication of potential running costs based on various data sources. PrimeLocation does not warrant or accept any responsibility for the accuracy or completeness of the property descriptions, related information or Running Costs data provided here.




























.png)