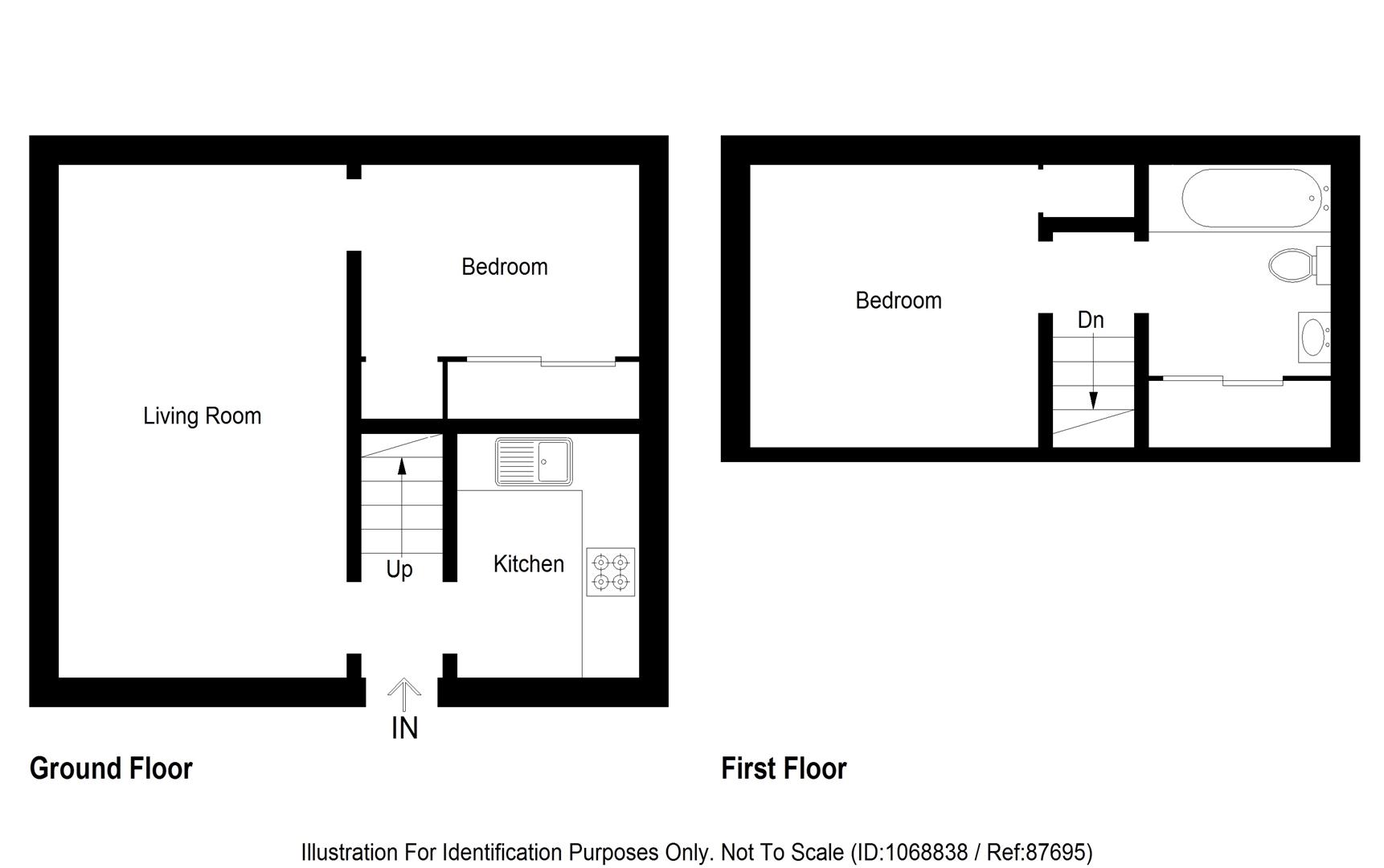Property for sale in Balnafettack Crescent, Inverness IV3
* Calls to this number will be recorded for quality, compliance and training purposes.
Property features
- Sale agreed
- Viewings suspended
- Offer accepted
- Two bedrooms
- Bathroom
- Off-street parking
- Private rear garden
- Electric heating
- Double glazing throughout
Property description
***sale agreed - viewings suspended - offer accepted***
An excellent opportunity to purchase a 2-bedroom, four-plex in a desirable, residential area. This property offers a fantastic first-time buy or investment opportunity, having been successfully rented out on a long-term basis for several years.
The accommodation comprises the entrance vestibule, bright and spacious lounge, kitchen, one double bedroom and one single bedroom, both benefiting from fitted wardrobes and the modern family bathroom completing the accommodation. This property also benefits from electric heating and double glazing throughout.
Private outdoor space includes a generous rear garden with decking area and off-street parking for two/three vehicles and garden shed.
This property will appeal to a range of potential purchasers, early viewing is advised.
Accommodation
Entrance Vestibule (1.02 x 0.90 (3'4" x 2'11"))
External door, stairs to first floor and access to lounge and kitchen.
Lounge (5.36 x 2.98 (17'7" x 9'9"))
Bright and spacious lounge with rear facing window showcasing stunning views across the City of Inverness. Feature wood panelling on the ceiling and access to bedroom two.
Kitchen (2.60 x 1.88 (8'6" x 6'2"))
Wall and base mounted cabinets, worktop space with partially tiled splash back and stainless steel sink with draining board. Integral appliances include extractor fan, electric hob and oven & grill. Rear facing window with gorgeous views.
Landing (0.90 x 0.83 (2'11" x 2'8"))
Provides access to bedroom one and bathroom.
Bedroom One (2.98 x 2.96 (9'9" x 9'8"))
Double bedroom with fitted, single wardrobe and rear facing velux window.
Bedroom Two (2.88 x 2.04 (9'5" x 6'8"))
Located on the ground floor. Single bedroom with fitted, triple wardrobe and storage cupboard housing fuse box. Side facing window.
Bathroom (2.26 x 1.85 (7'4" x 6'0"))
Modern suite with shower over bath, wash hand basin with mixer tap, WC, heated towel rail, wall mounted mirror with LED lighting, extractor fan, Dimplex heater, storage cupboard housing water tank and side facing textured glass window.
Rear Garden
Private rear garden overlooking Inverness. Mostly laid to lawn with mature trees, tiered decking area, paved pathway to front door and garden shed.
Driveway
Off street parking for up to three vehicles. The driveway has no physical separation but is split between number 20 and the neigbouring property, each property owns their portion of the driveway privately.
Views
Extras
All fitted floor coverings, light fittings, curtain poles/tracks, curtains, blinds, integrated appliances, white goods & garden sheds are to be included in the sales price.
Services
The subjects benefit from mains electricity and water. Drainage is by way of public sewer. Phone line and broadband connectivity available.
Council Tax
The current council tax is Band C. Please be aware that this may be subject to change upon sale.
Epc Band
EPC Band D.
Viewings
By arrangement through the South Forrest Property department on or .
Hspc Reference
60816.
Property info
Floor Plan - 20 Balnafettack Crescent, Inverness.J View original

For more information about this property, please contact
South Forrest, IV3 on +44 1463 357941 * (local rate)
Disclaimer
Property descriptions and related information displayed on this page, with the exclusion of Running Costs data, are marketing materials provided by South Forrest, and do not constitute property particulars. Please contact South Forrest for full details and further information. The Running Costs data displayed on this page are provided by PrimeLocation to give an indication of potential running costs based on various data sources. PrimeLocation does not warrant or accept any responsibility for the accuracy or completeness of the property descriptions, related information or Running Costs data provided here.
































.png)