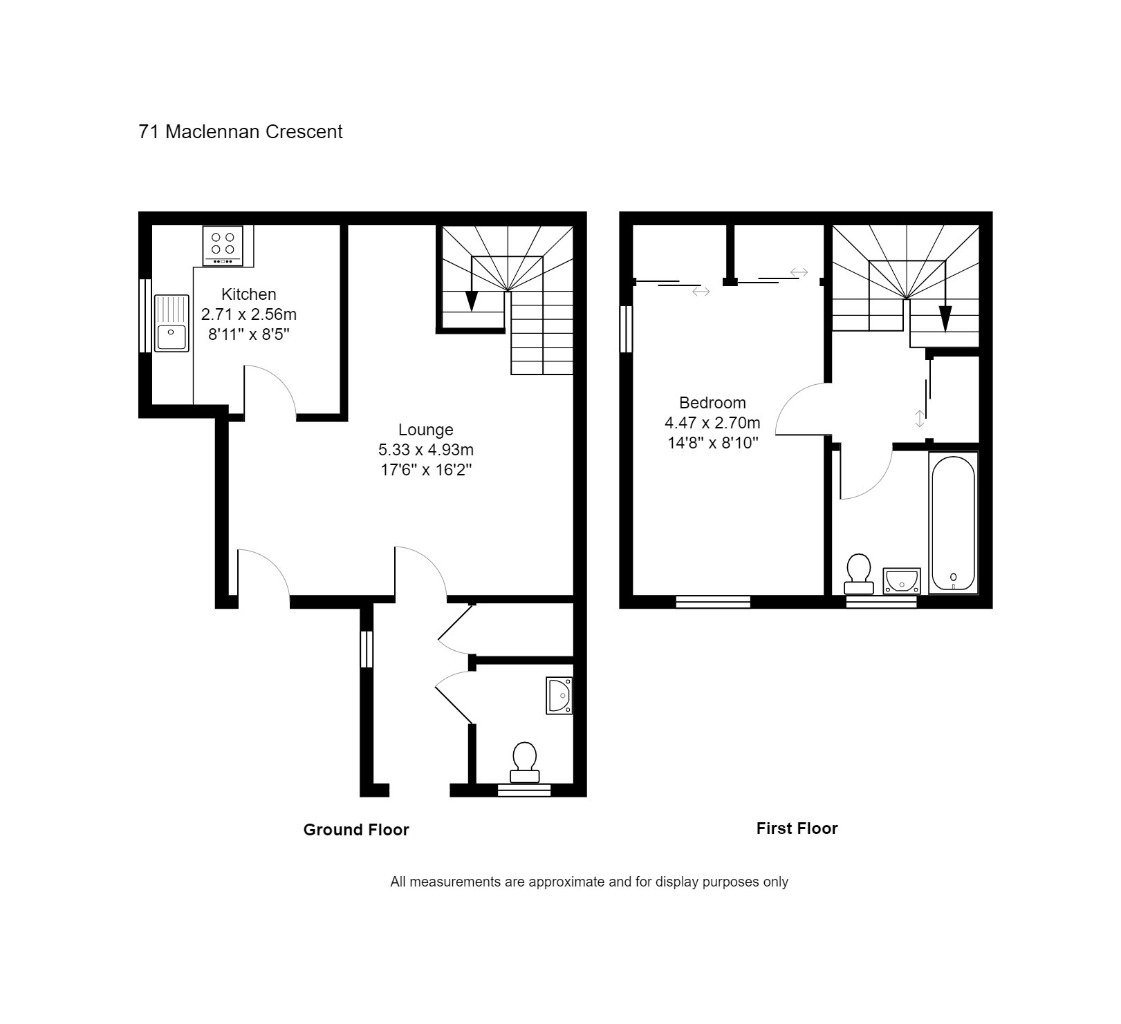Semi-detached house for sale in Maclennan Crescent, Inverness IV3
* Calls to this number will be recorded for quality, compliance and training purposes.
Property description
One bedroom house available in Inverness. The property has a spacious lounge/diner, fitted kitchen, downstairs W.C, one large double bedroom and family bathroom. It also benefits from gas central heating, double glazing and a private side garden for sole use, plus residents off-street parking. Valued at £120,00 and a viewing is advised to appreciate the benefits of the property. The property is situated in a long established residential area of Inverness on the west side of the River Ness. There are a whole host of local amenities including a post office, chemist and convenience store. The city centre is within walking distance and offers an extensive choice of shopping and recreational activities associated with city living plus there are excellent local transport services. Enquiries to or call .
EPC rating: C.
Entrance Vestibule
The level access entrance vestibule consists of the downstairs W.C and a storage cupboard, there is emulsion to the walls, a ceiling light, wall mounted radiator and a double glazed window. Tiled flooring completes the vestibules.
Lounge/Diner (4.93m x 5.33m (16'2" x 17'6"))
This deceptively spacious lounge diner is situated to the front elevation and has a large patio door leading to the front lawn. The room is newly decorated and there are two ceiling lights and two wall mounted radiators. There is a door from the lounge diner leading into the kitchen and a staircase leading upstairs
Kitchen (2.57m x 2.72m (8'5" x 8'11"))
This modern kitchen is situated to the side of the property and benefits from good selection of base and wall mounted units, stainless steel sink and drainer and space for appliances. There are decorative tiles around the worktop area and a large window overlooking the side lawn .
Downstairs WC
The downstairs W.C located at the front entrance consists of a W.C and wash hand basin. There is a frosted double glazed window, ceiling light, wall mounted radiator, towel rail and tiled flooring
Staircase And Top Landing
A staggered staircase leads to the upper floor bedroom and bathroom and benefits from a high ceiling and a storage cupboard plus access to the loft.
Bedroom 1 (2.69m x 4.47m (8'10" x 14'8"))
This large double bedroom extends to the front and side of the property with two double glazed windows letting in lots of lights, there are two double built in wardrobes with shelves and rails, a wall mounted radiator and ceiling light.
Bathroom
The bathroom is fitted with a three piece suite comprising of a WC, a wash hand basin and over bath shower. There is a frosted double glazed window, wall mounted radiator and towel rail. The area around the bath and shower benefits from wet wall, vinyl flooring completes the bathroom.
Garden
There is a private garden for sole use to the side of the property housing a shed, washing line and bin area.
Location And Notes
The property has been recently redecorated, and would make a great rental investment or air BandB due to the transport links and walking distance to the City Centre. The house is situated in a long established residential area of Inverness on the west side of the River Ness. There are a whole host of local amenities including a post office, chemist and convenience store. The city centre is within walking distance and offers an extensive choice of shopping and recreational activities associated with city living plus there are excellent local transport services. EPC Band - CCouncil Tax Band- BServices: Mains electricity, gas, water, and drainage. Entry: To be mutually agreed.Viewings: Direct with Highland Residential. Whilst the particulars are believed to be correct, they are not guaranteed, and all buyers must satisfy themselves on all matters.
Property info
For more information about this property, please contact
Highland Residential, IV3 on +44 1463 357939 * (local rate)
Disclaimer
Property descriptions and related information displayed on this page, with the exclusion of Running Costs data, are marketing materials provided by Highland Residential, and do not constitute property particulars. Please contact Highland Residential for full details and further information. The Running Costs data displayed on this page are provided by PrimeLocation to give an indication of potential running costs based on various data sources. PrimeLocation does not warrant or accept any responsibility for the accuracy or completeness of the property descriptions, related information or Running Costs data provided here.








































.png)
