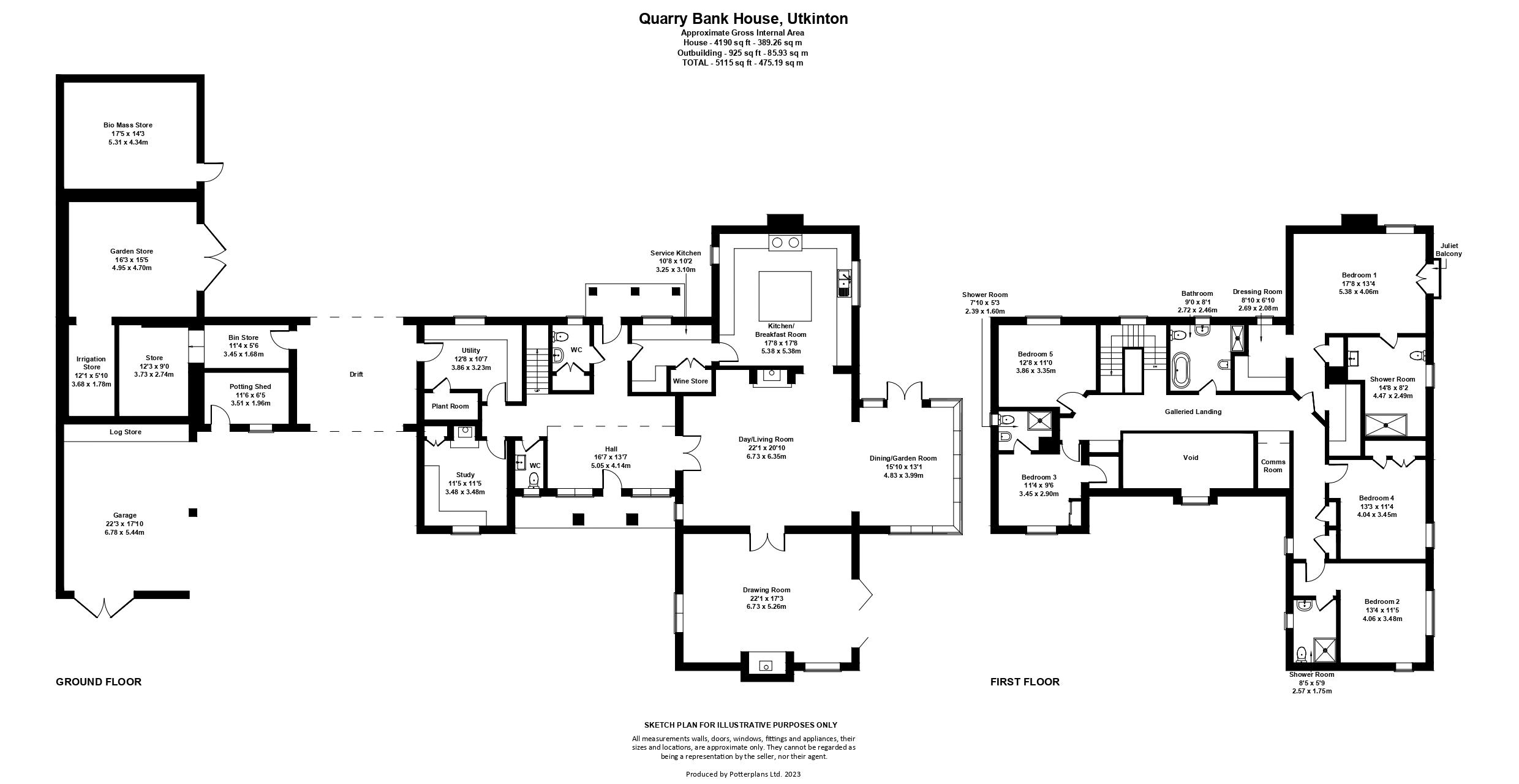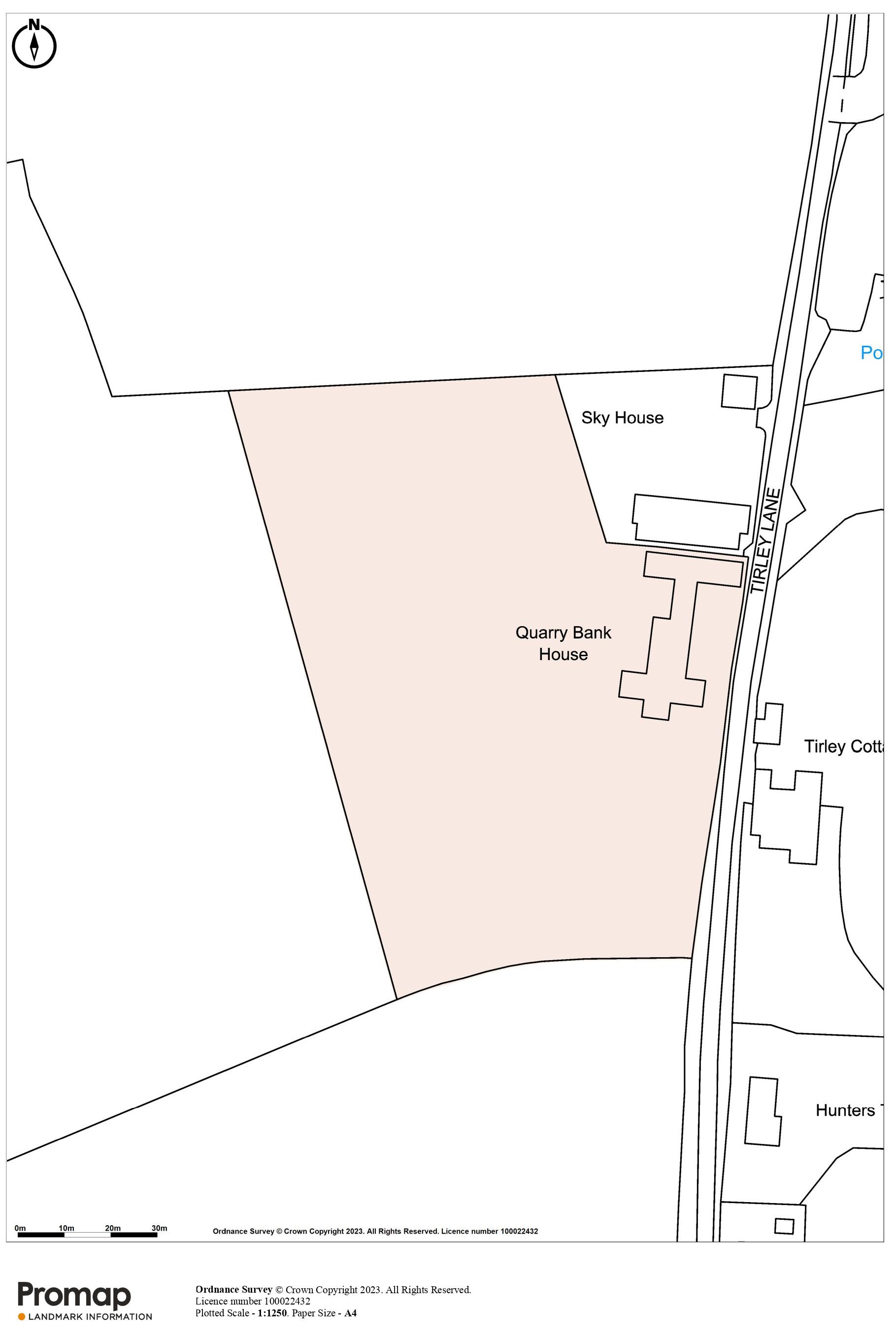Detached house for sale in Tirley Lane, Utkinton, Tarporley CW6
* Calls to this number will be recorded for quality, compliance and training purposes.
Property features
- Spectacular modern property built in 2013
- Superb location in utkinton hills
- Far reaching views across the surrounding countryside
- In all approximately 2.5 acres (1.01 ha)
- House extending to 4190 square feet
- Outbuildings extending to 925 square feet
- Five bedrooms, three en suites and bathroom
- Bespoke kitchen breakfast room and service kitchen
- Versatile, elegant and spacious ground floor rooms
- Oak framed double garage plus further outbuildings
- Beautifully landscaped gardens
Property description
A superb modern property occupying A wonderful position within the highly sought after utkinton hills, with far reaching views across the surrounding countryside towards the bickerton hills and north wales
Description
Robert Reed of Gascoigne Halman, Tarporley and Nick Withinshaw of Jackson Stops, Chester are acting as joint agents in the marketing of Quarry Bank House.
Quarry Bank House is a spectacular modern property built in 2013 on the site of a former farmhouse, and located in a Designated Area of Special County Value. All of the principal rooms face south as do the main garden areas, all of which have magnificent views across the Cheshire Plain towards the Bickerton Hills and North Wales.
Constructed of a mellow York handmade brick with sandstone detailing, a Welsh slate roof, powder coated aluminium guttering and downspouts, and with the use of well seasoned oak, the house has been built in a traditional style and to an exacting standard throughout. There are high levels of insulation, hardwood double glazed windows, `Clearview¿ log burners and zoned under floor heating to both floors served by a Bio Mass system. There are high quality kitchen and bathroom fitments, by Cheshire Furniture Company, a Sonos music system to the main rooms, a heat recovery system and Cat5e cabling. Super fast Fibre broadband is connected.
The overall attention to detail both to the exterior and interior, and to the landscaped gardens is of a very high order. The design is to cater for modern everyday living be that as a family or a smaller household including those downsizing from a larger property but who wish to retain a rural environment. The layout is of a reasonably open plan nature to take full advantage of the wonderful position on Tirley Lane overlooking the historic Tirley Garth and the magnificent views to the south and west.
Outside
The property is approached via a splayed entrance with sandstone wall and pillars supporting a bespoke, decorative pair of electrically operated Iroko timber gates, and over a York stone flagged drive (which is heated for cold weather) which leads past the outbuildings and through a drift way to a wide, Cotswold gravel parking area to the west of the house from which are fantastic views, in all providing a wonderful entrance to the property.
To the side of the parking is an oak framed timber double garage with log store 22 5¿ deep x 17 10 adjacent to which is a charming potting shed (11 6 x 6 5). At the other end of the garage a bespoke timber gate leads through to a walled service yard with York stone paving and raised flower beds. This area gives access down into the amenity land and also to a path and further service area around the back of all of the outbuildings. A further bespoke gate from the gravel parking area leads through to the west side of the house to a York stone patio and path with clipped yew hedging which encompasses a lovely garden seating area. This then leads onto the main terrace to the south which can also be accessed directly from the oak framed garden room. There is a bespoke summerhouse positioned to take advantage of the views and natural light. Beside the terraces are several magnificent dense floral and herbaceous borders.
Location
Quarry Bank House occupies an extremely sought after location on the edge of Utkinton, highly regarded as one of the most beautiful areas in West Cheshire. The immediate position of the property is of particular significance, being off Tirley Lane and elevated, therefore enjoying panoramic views across the surrounding countryside and across Cheshire to the Welsh Hills. Indeed, rarely do properties in the area come to the market, particularly ones which occupy such peaceful locations with uninterrupted and spectacular outlooks.
The area enjoys excellent road links being within daily travelling distance of all of commerce throughout the North-West including Chester, Wrexham, Liverpool & Manchester. Both the M53 & M56 motorways are a short distance away allowing for travel to Liverpool and Manchester respectively, both of which are served by international airports. For travel to London there is a sub 2 hour inter-city service from Chester Station via Crewe.
Distances
Distances
tarporley 2 miles
chester 10 miles
liverpool 30 miles
manchester 34 miles
(distances approximate)
Directions
To reach the property from the centre of Tarporley proceed out of the village on Utkinton Road. On entering the village of Utkinton continue forward onto John Street and turn right into Quarry Bank. Proceed up the hill turning left after a short distance into Tirley Lane by Utkinton Primary School. Travel along the lane for approximately ½ mile and Quarry Bank House will be seen on the left hand side.
What3words:
Joint Agents
Gascoigne Halman
Jackson-Stops
Rights Of Way
Quarry Bank House has the benefit of a right of way for occasional use over the neighbouring property to access the field.
Accommodation Summary
Reception Hall; Day Living/Dining/Garden Room;
Drawing Room; Kitchen/Breakfast Room; Service
Kitchen; Study; Utility; Plant Room; 2 Cloakrooms.
Master Suite comprising: Lobby with two Walk-in
Wardrobes/Dressing Areas, Bedroom and En-Suite Shower
Room; Guest Suite comprising: Double Bedroom, En-Suite
Shower Room; 3 further Double Bedrooms; 2 Further Bath/
Shower Rooms (1 En-Suite).
Oak Framed Double Garage; Garage/Machinery Store; Dry
Store; Potting Shed; Bio Mass Plant Room.
Beautifully landscaped gardens, Terraces; Amenity Grassland
with wooded areas. Extensive parking and service yard.
In all approximately 2.5 acres (1.01 ha)
Services
Mains water and electricity, private drainage, BioMass heating.
Tenure
Freehold
Viewings
Only by appointment with Gascoigne Halman Tarporley office and Jackson-Stops Chester office
Location
Tarporley is one of Cheshire's most highly regarded villages, well located within South Cheshire. It is renowned for its beautiful and architecturally striking Georgian High Street which has landmarks including the Swan Hotel and a delightful historic parish Church.
The village boasts a diverse selection of amenities including a community centre, tennis courts, two convenience stores, fashion boutiques, cafes, restaurants, four public houses, doctors surgery, dentists, three Churches and an extensive bus route that includes access to Chester City Centre.
The village is also renowned for its excellent educational facilities with Tarporley Primary School and Tarporley High consistently maintaining a strong reputation. Those seeking a wider choice of schools will find ample provision by virtue of the Grange School in Hartford, Bishop Heber High School in Malpas and in Chester with the impressive choice of Kings, Queens and Abbeygate. Many of the villages around Tarporley have their own local primary schools, many of excellent repute..
For more information about this property, please contact
Gascoigne Halman - Tarporley, CW6 on +44 1829 337163 * (local rate)
Disclaimer
Property descriptions and related information displayed on this page, with the exclusion of Running Costs data, are marketing materials provided by Gascoigne Halman - Tarporley, and do not constitute property particulars. Please contact Gascoigne Halman - Tarporley for full details and further information. The Running Costs data displayed on this page are provided by PrimeLocation to give an indication of potential running costs based on various data sources. PrimeLocation does not warrant or accept any responsibility for the accuracy or completeness of the property descriptions, related information or Running Costs data provided here.



































.png)

