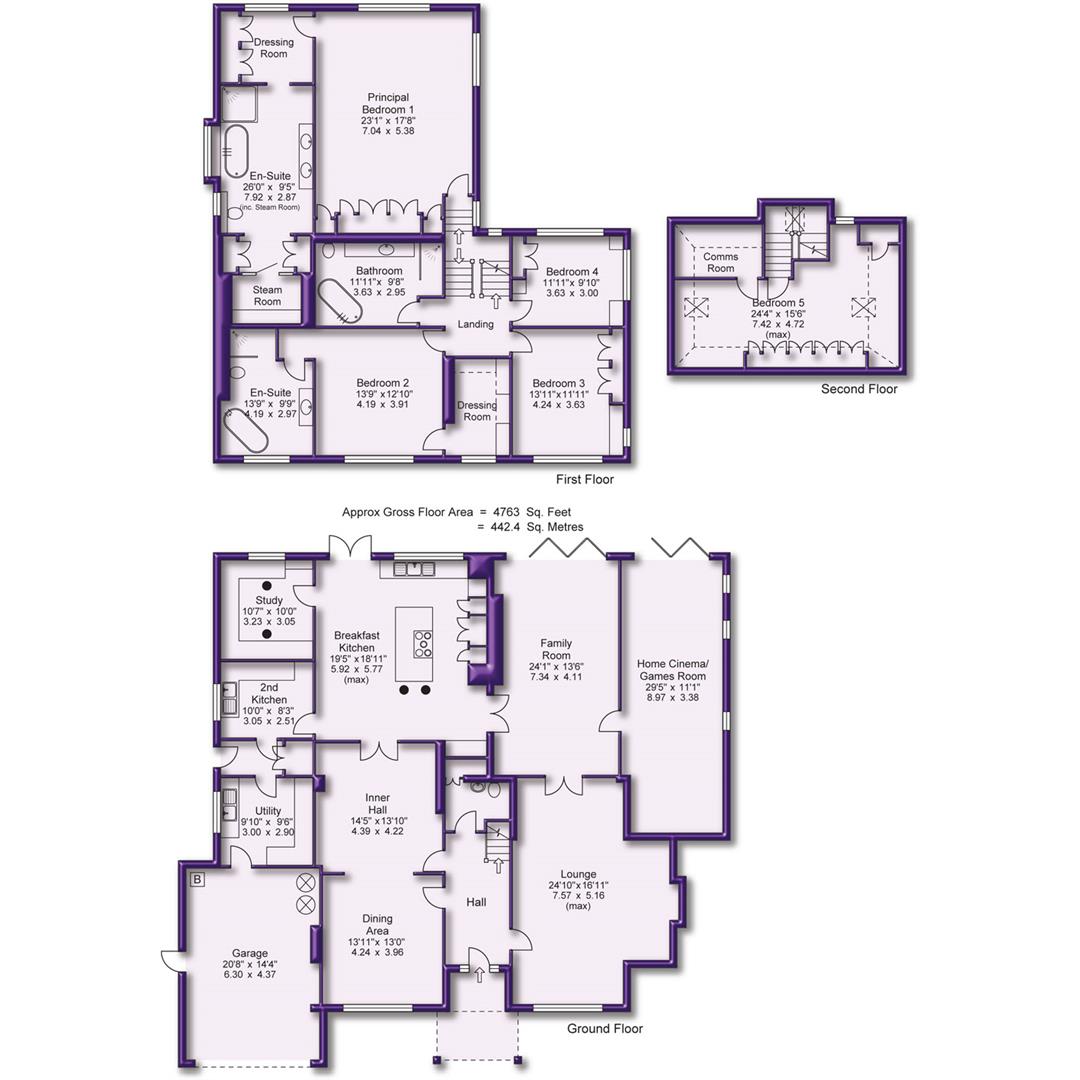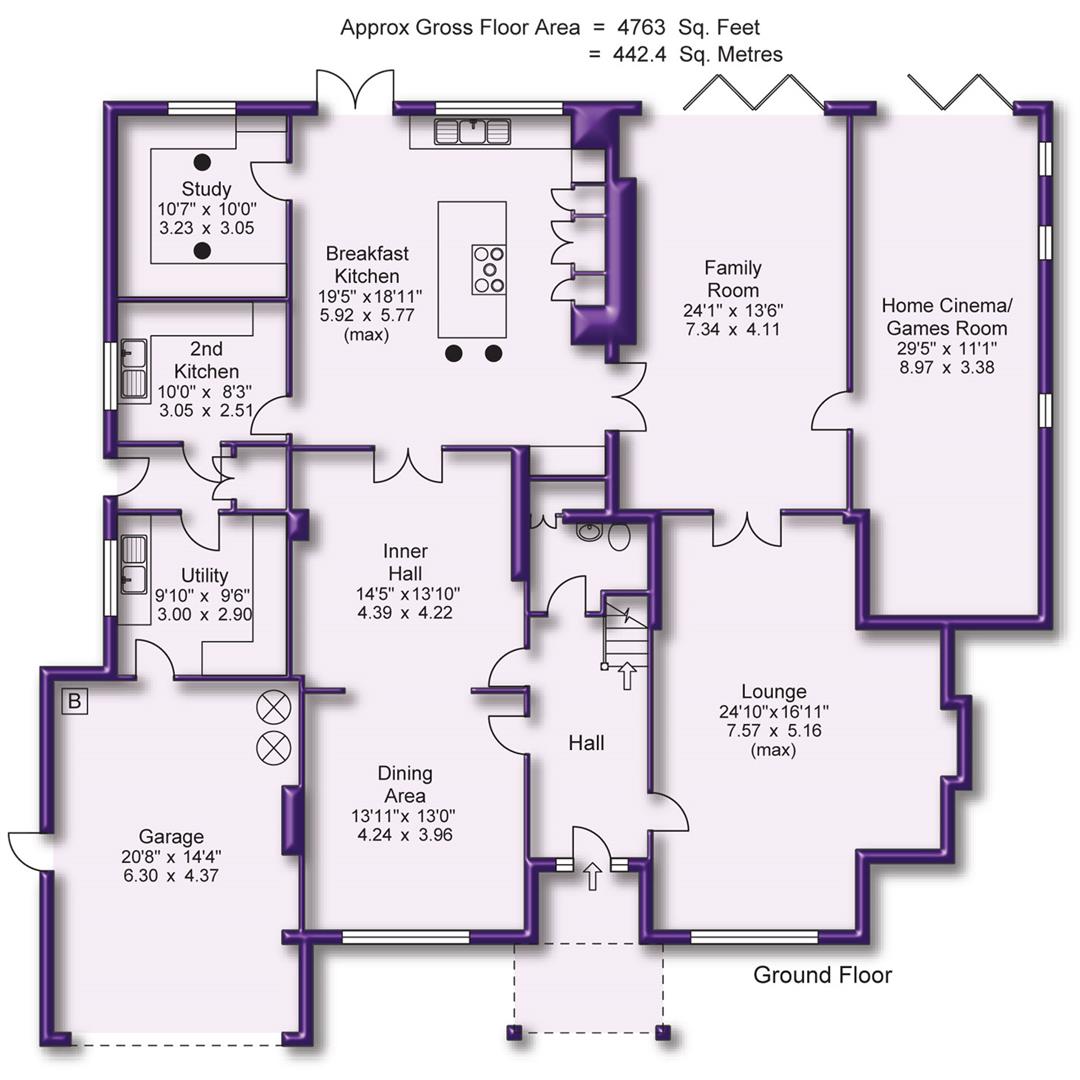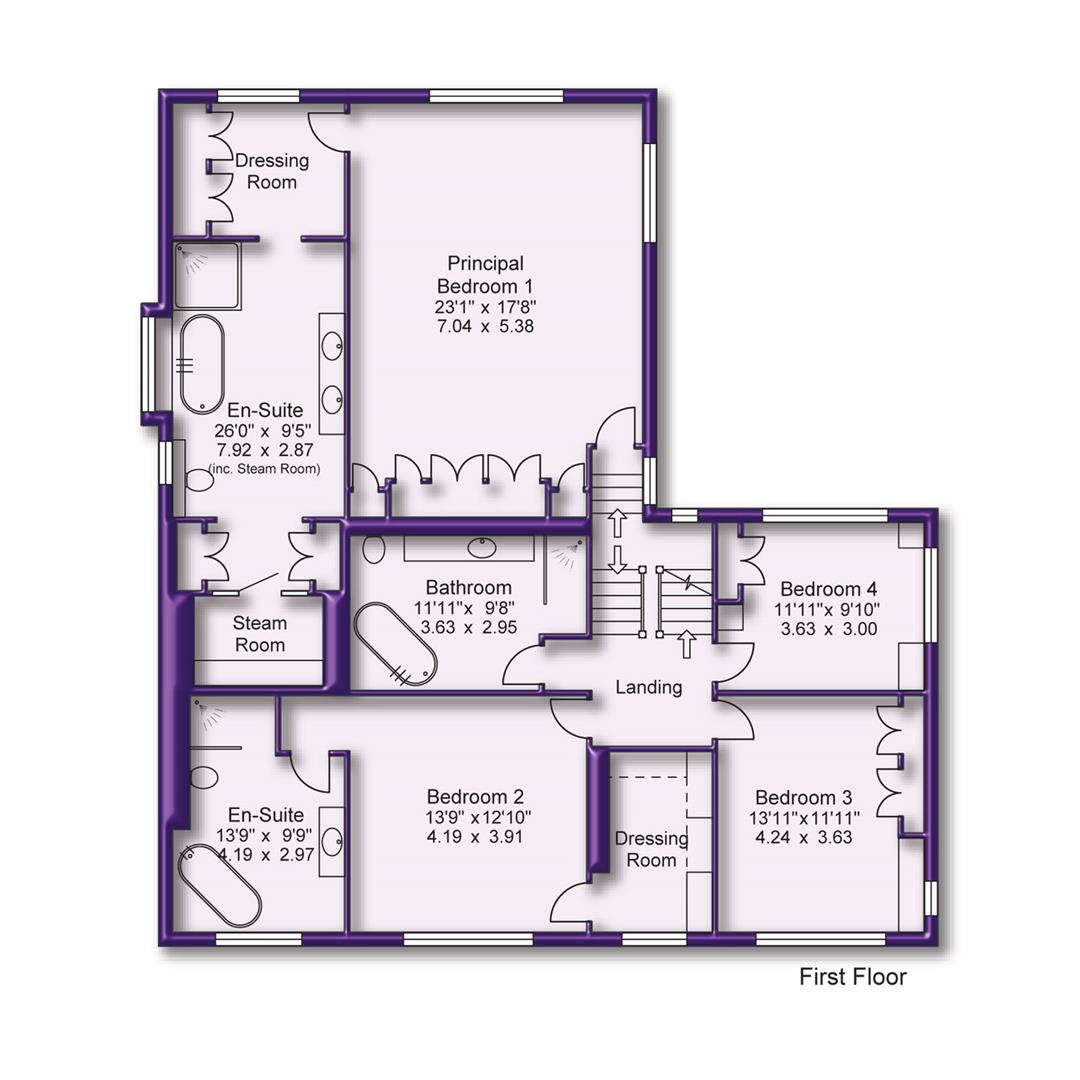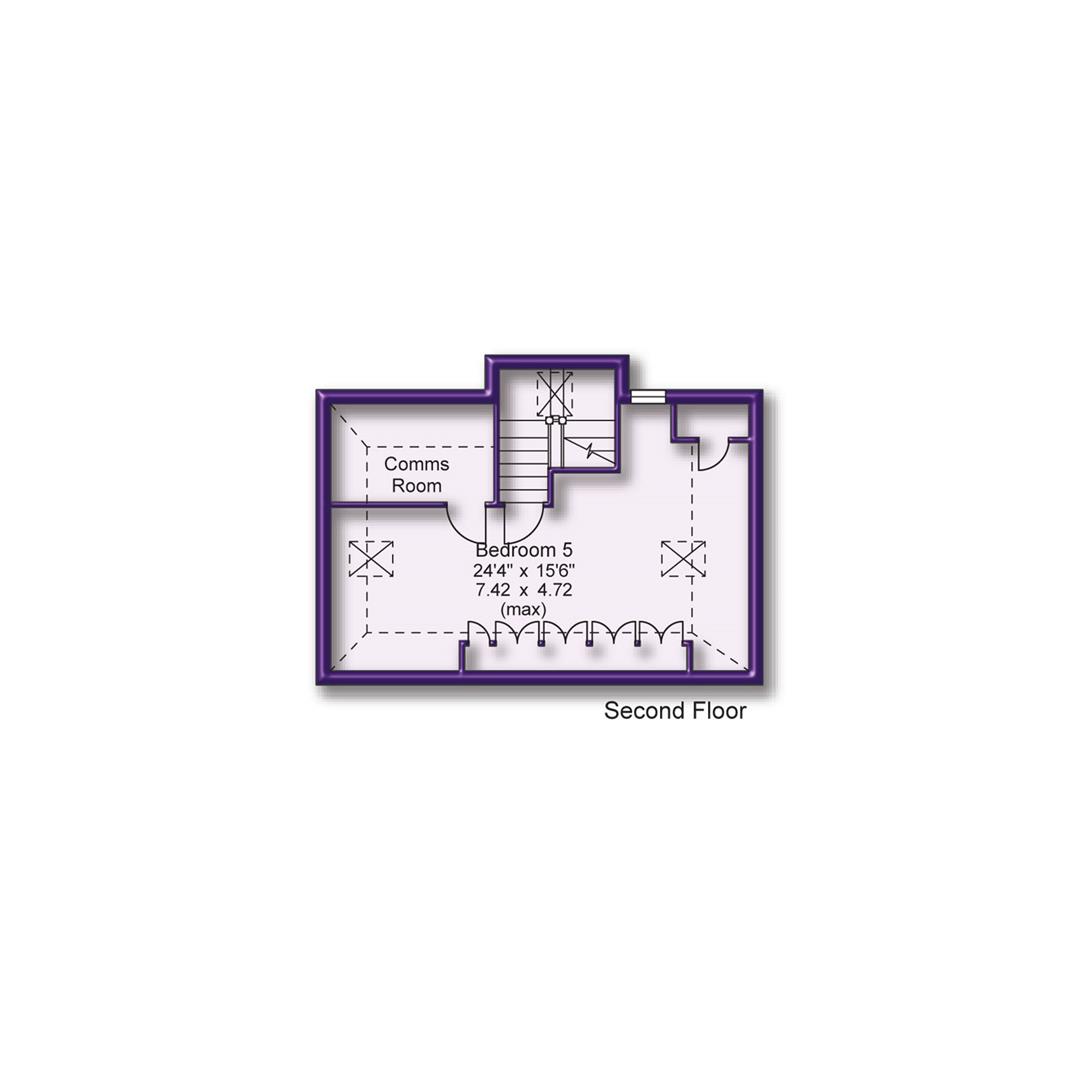Detached house for sale in Carrwood, Hale Barns, Altrincham WA15
* Calls to this number will be recorded for quality, compliance and training purposes.
Property features
- Stunning Detached family home
- Located on Hale Barns most desired and prestigious roads
- Standing on a beautiful 0.37 acre plot.
- Four Reception Rooms, including a Home Cinema
- Breakfast Kitchen and 2nd Kitchen
- Five Double Bedrooms
- Three Bath/Shower Rooms
- Gated Entrance and Driveway
- Garage
- 4763sqft.
Property description
A wonderful opportunity to acquire A stunning detached family home located on hale barns most desired and prestigious roads, standing on A beautiful 0.37 acre plot. 4763sqft.
Halls. Lounge. Dining Area. Family Room. Study. Home Cinema/Games Room. Breakfast Kitchen. 2nd Kitchen. Utility. WC. Five Double Bedrooms. Three Bath/Shower Rooms. Gated Entrance. Driveway. Garage. Beautiful Gardens.
A beautifully proportioned, comprehensively updated, extended and improved traditional Detached family home standing on a wonderful, mature 0.37 acre Garden plot and positioned at the favoured end of Carrwood, the most desired and prestigious road in Hale Barns.
As such the property is walking distance of the Synagogues at Wicker Lane and Shay Lane in addition to Holy Angels Roman Catholic Church and close to Hale Barns Square with Booths Supermarket and Costa Coffee.
The property is appointed to stunning specification with high quality fixtures and fittings throughout and provides accommodation arranged over Three Floors, extending to approximately 4500 square feet.
Enormous attention to detail has been paid to the quality of the fixtures and fittings to include Lutron programmable mood lighting, a high quality kitchen with Neff appliances, branded bathroom fittings by Victoria & Albert, Villeroy & Boch, Ashton & Bentley, Axor Hansgrohe and Antonilupi, wiring for flat screen wall mounted TV’s to many rooms, integrated ceiling speakers, central medi and home entertainment systems, LED lighting, including floor lighting and pelmet lighting, and extensive custom built in fitted bedroom furniture.
The accommodation is both extensive and versatile with Four Reception Areas to the Ground Floor including an impressive Home Cinema and in addition to a Home Study. The rooms are conveniently arranged around the stylish Breakfast Kitchen with a range of integrated appliances to include stainless steel double oven and microwave, dishwasher, hob and extractor fan. A free standing American style fridge freezer may be available to the incoming purchaser subject to negotiation. From the Kitchen second food preparation Kitchen and Utility Room.
Over the Two Upper Floors are Five excellent Double Bedrooms, including a magnificent 750 square foot Principal Bedroom Suite of Bedroom, Dressing Room and stunning En Suite Bathroom, incorporating a Steam Room.
The Second Double Bedroom also enjoys a Dressing Room and En Suite Bathroom, whilst the remaining Bedrooms are served by a spacious Family Bathroom.
Externally, the property is approached through remote control, Gated Entrance to a block paved Driveway providing extensive off street Parking and in turn leading to the large Integral Garage.
The Gardens are beautifully landscaped, the front laid to lawn, enclosed with mature shrubs, bushes, trees, plants and box hedging.
There is access down the sides of the property to the rear Garden, this is of a wonderful size in keeping with the mature sizable plots on Carrwood, with a substantial stone paved patio returning across the whole of the back of the house, accessed via the Family Room, Cinema Room and Breakfast Kitchen, which incorporates a hot tub.
Beyond, the Garden is laid to a large expanse of lawn, enclosed with mature trees within the boundaries of this and neighbouring properties providing a most attractive outlook and excellent all year round privacy, backing onto tennis courts to the rear.
A beautiful garden setting for this stunning family home.
Property info
For more information about this property, please contact
Watersons, WA15 on +44 161 506 1925 * (local rate)
Disclaimer
Property descriptions and related information displayed on this page, with the exclusion of Running Costs data, are marketing materials provided by Watersons, and do not constitute property particulars. Please contact Watersons for full details and further information. The Running Costs data displayed on this page are provided by PrimeLocation to give an indication of potential running costs based on various data sources. PrimeLocation does not warrant or accept any responsibility for the accuracy or completeness of the property descriptions, related information or Running Costs data provided here.



































































.png)