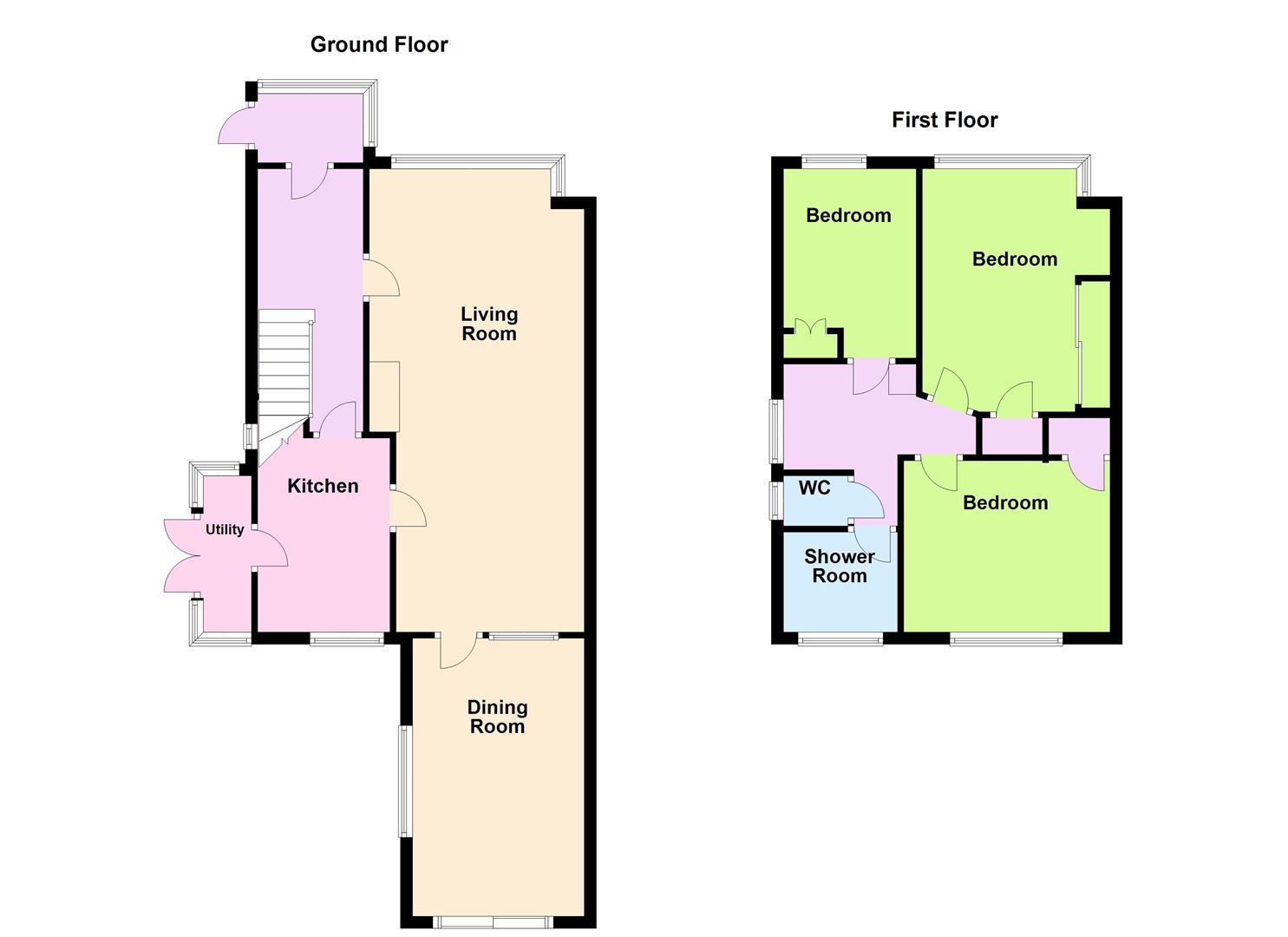Semi-detached house for sale in Raleigh Crescent, Goring-By-Sea, Worthing BN12
* Calls to this number will be recorded for quality, compliance and training purposes.
Property features
- Semi Detached House
- Three Bedrooms
- Extended
- Large Garden
- Garage & Drive
- EPC - C
- Freehold
- Council Tax Band - C
Property description
Robert Luff & co are pleased to present this extended three bedroom semi detahced house located in a popular part of Goring. The property offers generous living space with the potential to extend too. There is a ground floor extention, garage, and off street parking. It is located close to local schools, shops and transport links with mainline train station 0.5 miles away. The property is being offered with no ongoing chain.
Entrance Hall
Part obscured glazed wooden front door, radiator, storage cupboard under stairs housing electricity and gas meters, stairs to first floor.
Entrance Porch
Part brick and part double glazed construction, part double glazed front door, tiled floor, access to entrance hall.
Lounge (7.61 (into bay) x 3.56 (narrowing to 3.11) (24'11")
Double glazed bay window to front, two radiators, wall mounted fireplace, glazed wooden door and window reception room.
Reception Room (4.57 x 2.82 (14'11" x 9'3"))
Full height double glazed patio doors to rear, double glazed window to side, two radiators.
Kitchen (2.19 x 3.15 (7'2" x 10'4"))
Measurements to include built-in units. Range of matching floor and wall units with inset stainless steel sink, integrated electric double oven, gas hob with extractor over, wall mounted boiler, double glazed window to rear, part obscured glazed wooden door to utility area, tiled splash backs, vinyl flooring.
Utility Area
Space and plumbing for washing machine and tumble dryer, double glazed construction with polycarbonate roof, part double glazed double doors to side.
First Floor Landing
Airing cupboard housing hot water cylinder and providing shelving, loft access with pulldown ladder, obscure double glaze window to side.
Bedroom One (4.03 x 3.10 (13'2" x 10'2"))
Measurements to include built-in wardrobe. Built in wardrobe offering hanging and shelving, further storage cupboard offering shelving, double glazed window to front, radiator.
Bedroom Two (3.42 x 2.86 (11'2" x 9'4"))
Built-in storage cupboard, offering shelving, double glaze window to rear, radiator.
Bedroom Three (3.02 x 2.25 (9'10" x 7'4"))
Measurements to include built in cupboard. Built in storage cupboard offering shelving, double glazed window to front, radiator.
Shower Room
White bathroom suite, double shower cubicle with electric power shower and glass screen over, wall mounted wash hand basin, wall mounted vanity unit, radiator, tiled shower area, part tiled walls, vinyl flooring, obscured double glazed window to rear.
W.C
Low-level WC, obscure double glazed window to side, vinyl flooring.
Rear Garden
Mainly laid to lawn, patio area, flower, and shrub, borders, fenced surround, garden shed, personal door to garage, side, access to front of property via gate.
Front Garden
Parking for multiple cars, lawn section, flowering, shrub, borders, side gate to rear of property.
Garage (2.55 x 5.19 (8'4" x 17'0"))
Up and over main door to front, part double glazed personal door to garden, double glaze window to side.
The information provided about this property does not constitute or form any part of an offer or contract, nor may it be regarded as representations. All interested parties must verify accuracy and your solicitor must verify tenure/lease information, fixtures and fittings and, where the property has been extended/converted, planning/building regulation consents. All dimensions are approximate and quoted for guidance only as are floor plans which are not to scale and their accuracy cannot be confirmed. References to appliances and/or services does not imply that they are necessarily in working order or fit for the purpose.
Property info
For more information about this property, please contact
Robert Luff & Co, Goring, BN12 on +44 1903 929855 * (local rate)
Disclaimer
Property descriptions and related information displayed on this page, with the exclusion of Running Costs data, are marketing materials provided by Robert Luff & Co, Goring, and do not constitute property particulars. Please contact Robert Luff & Co, Goring for full details and further information. The Running Costs data displayed on this page are provided by PrimeLocation to give an indication of potential running costs based on various data sources. PrimeLocation does not warrant or accept any responsibility for the accuracy or completeness of the property descriptions, related information or Running Costs data provided here.

























.png)
