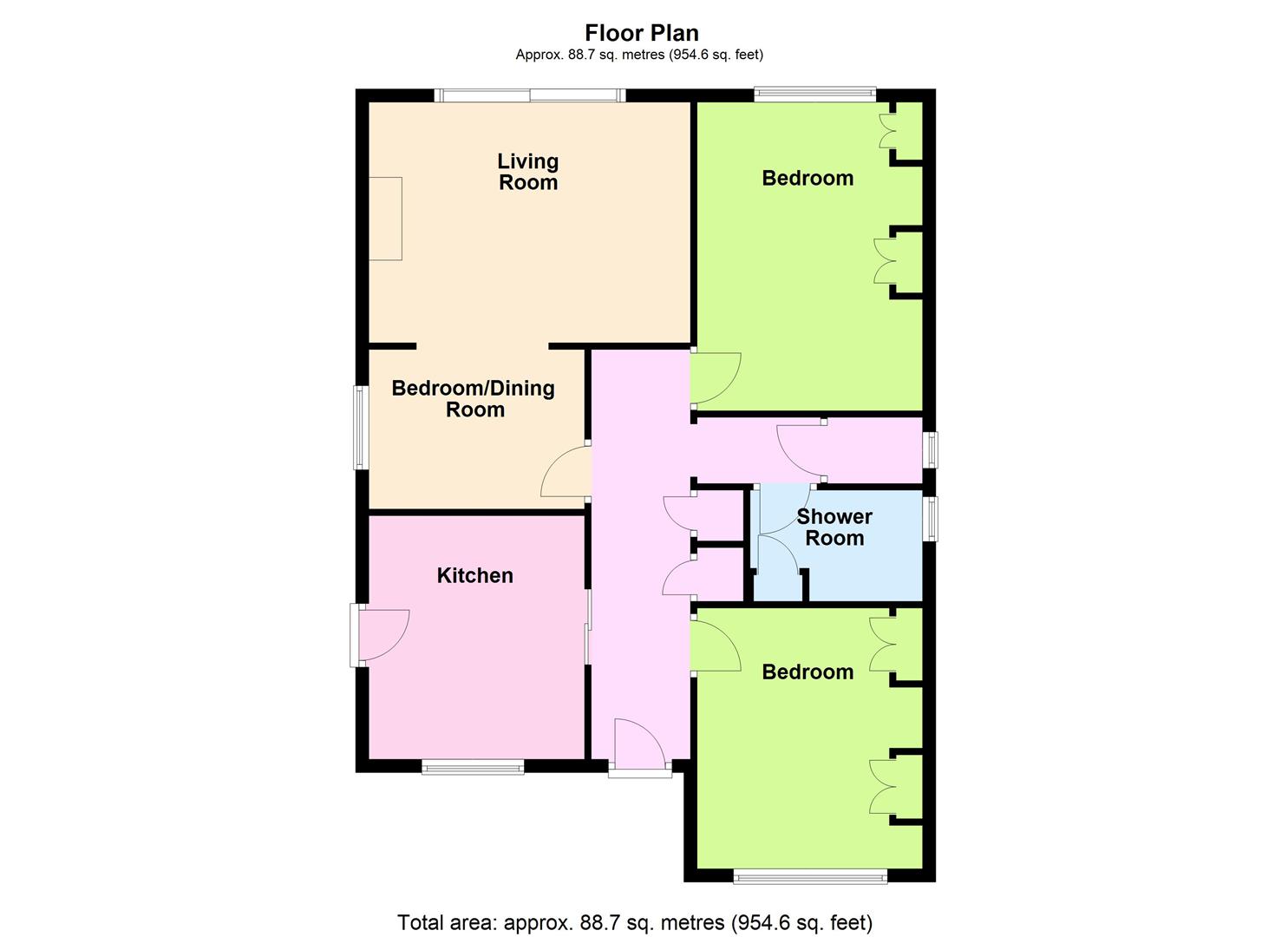Detached bungalow for sale in Terringes Avenue, Worthing BN13
* Calls to this number will be recorded for quality, compliance and training purposes.
Property features
- Detached bungalow
- Three Bedrooms
- South Garden
- Garage
- Chain Free
- EPC -
- Freehold
- Council Tax Band - D
Property description
Robert Luff & Co are pleased to present this three bedroom detached bungalow located in Wortihng. The property offers generous room sizes, a south facing garden, garage and is in need of modernisation. The property is positioned close to local schools, shops and transport links too. Internal viewing advised, no ongoing chain.
Entrance Hall
Wooden part, glazed front door, two storage cupboards, radiator, loft access with pulldown ladder.
Lounge / Diner (3.81 x 4.86 (12'5" x 15'11" ))
Full height double glazed patio doors to rear, feature fireplace, with electric fire, wooden surround, and stone effect inset and hearth, radiator
Kitchen (3.20 x 3.61 (10'5" x 11'10"))
Measurements to include building units. Range of matching floor and wall units with 1 1/2 bowl stainless steel sink with mixer tap over, space and plumbing for washing machine, freestanding oven, and fridge, freezer, boiler and metres house in cupboard, heated towel rail, tiled splashback‘s, vinyl flooring, part of skewer double glaze door to side, double glazed window to front.
Bedroom One (4.90 x 3.36 (16'0" x 11'0" ))
Measurements to include built-in wardrobes of maintaining shelving, pedestal wash, hand basin in corner, double glaze window to rear, radiator.
Bedroom Two (3.36 x 3.94 (11'0" x 12'11"))
Measurements to include built-in wardrobes, offering hanging and shelving, double glaze window to front, radiator.
Bedroom Three / Dining Room (3.21 x 2.42 (10'6" x 7'11" ))
Obscure double glaze window to side, radiator.
Bathroom
Double shower cubicle with thermostatic shower glass screen over, pedestal wash hand basin with mixer tap over, heated towel rail, storage cupboard housing hot water tank and shelving, tiled walls, tiled floor, obscured double glaze window to side.
W.C
Low-level WC, tiled walls, tiled floor, obscure double glaze window to side
Front Garden
Driveway with parking for multiple cars, flower and shrub borders, lawn area, access to garage and rear garden via side gate
Rear Garden
South facing, mainly laid to lawn, patio section, greenhouse, personal door to garage, side, access, flower, and shrub borders, fence surround
Garage (5.36 x 2.52 (17'7" x 8'3" ))
Up and over main door, double glaze window to side, personal door to garden, power, and lighting
The information provided about this property does not constitute or form any part of an offer or contract, nor may it be regarded as representations. All interested parties must verify accuracy and your solicitor must verify tenure/lease information, fixtures and fittings and, where the property has been extended/converted, planning/building regulation consents. All dimensions are approximate and quoted for guidance only as are floor plans which are not ito scale and their accuracy cannot be confirmed. References to appliances and/or services does not imply that they are necessarily in working order or fit for the purpose.
Property info
For more information about this property, please contact
Robert Luff & Co, Goring, BN12 on +44 1903 929855 * (local rate)
Disclaimer
Property descriptions and related information displayed on this page, with the exclusion of Running Costs data, are marketing materials provided by Robert Luff & Co, Goring, and do not constitute property particulars. Please contact Robert Luff & Co, Goring for full details and further information. The Running Costs data displayed on this page are provided by PrimeLocation to give an indication of potential running costs based on various data sources. PrimeLocation does not warrant or accept any responsibility for the accuracy or completeness of the property descriptions, related information or Running Costs data provided here.



























.png)
