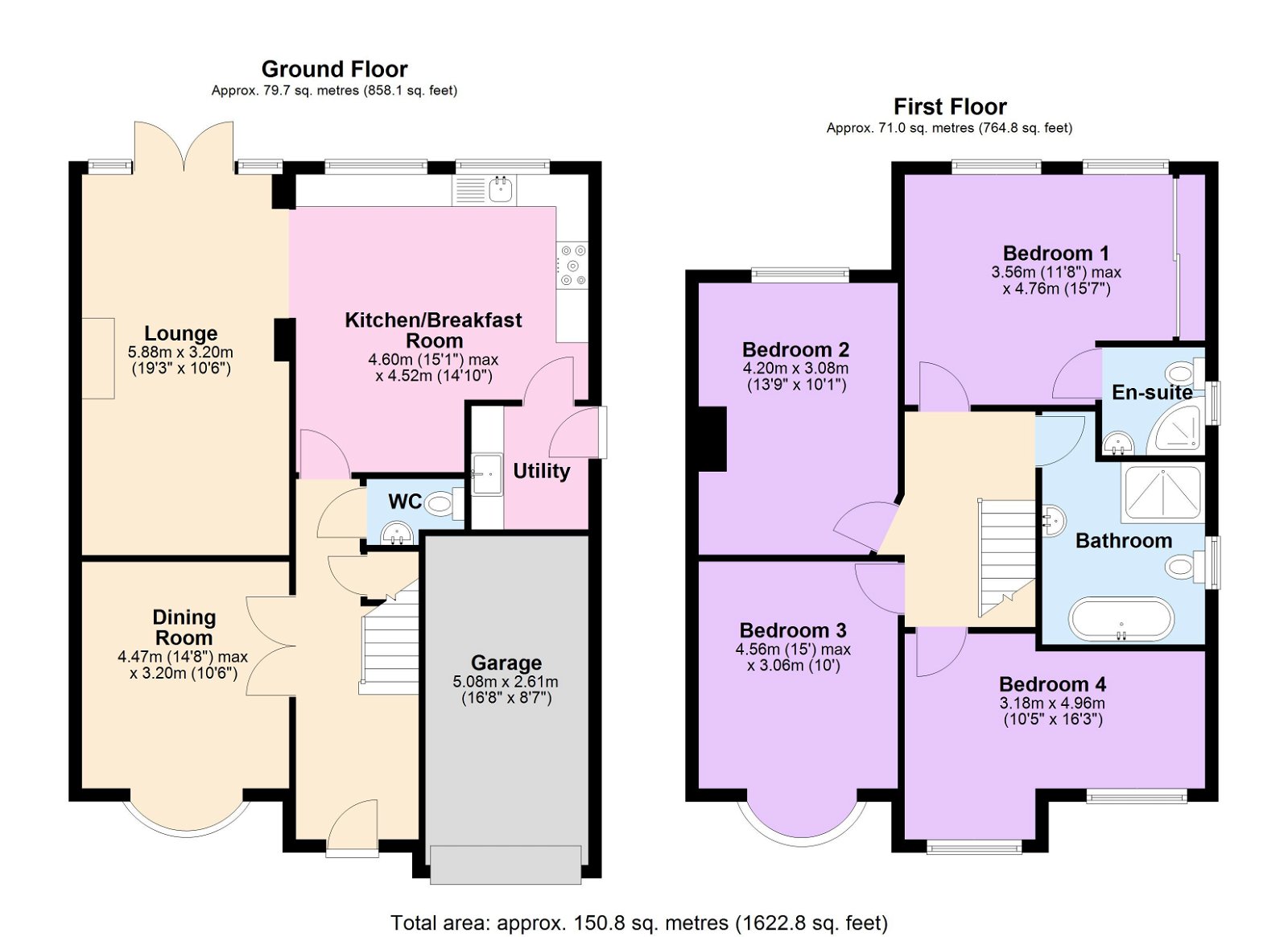Semi-detached house for sale in Radbourne Road, Shirley, Solihull B90
* Calls to this number will be recorded for quality, compliance and training purposes.
Property features
- Property ref: TC0228
- Four spacious bedrooms
- Two reception rooms
- Modern kitchen with island
- Utility room
- Downstairs toilet
- Garage and driveway
- Modern bathroom and en-suite
- Tudor Grange & Alderbrook catchment
Property description
Nestled in the heart of Shirley and within catchment for Tudor Grange and Alderbrook schools, this enchanting Semi Detached property offers an unparalleled combination of modern comfort and timeless elegance. Boasting four generously proportioned bedrooms, including an impressive ensuite master bedroom, this home caters to families seeking luxurious living within a convenient locale.
Upon entry, the residence showcases a thoughtfully designed layout, culminating in a warm and inviting ambience. The ground floor features a modern kitchen replete with an inviting island, complemented by integrated appliances that effortlessly cater to culinary needs. The adjacent utility room offers added convenience and functionality, ensuring that day-to-day chores are efficiently managed. The residence's elegant aesthetic is continued in the modern family bathroom and ensuite shower room, showcasing contemporary finishes and fixtures that exude sophistication. The four bedrooms within the property are all extremely spacious and will comfortably house bedroom furniture. With the master bedroom benefitting from contemporary built in sliding wardrobes.
Whether unwinding in the cosy lounge, sharing meals in the separate dining room, or entertaining guests in the sprawling garden, the property's versatile spaces adapt seamlessly to various lifestyle preferences. Outdoors, the property's garden provides the perfect backdrop for alfresco dining, children's play, or simply basking in the tranquillity of the surroundings.
The driveway and integral garage offer ample space for parking and storage, catering to the practical needs of modern living while enhancing the property's desirability. Embodying a perfect fusion of style and functionality, this property represents a rare opportunity to acquire a residence that encapsulates the essence of contemporary living in a coveted location. Its proximity to essential amenities, reputable schools, and vibrant community hubs ensures that residents enjoy a lifestyle of convenience and connectivity, setting the stage for modern family living at its finest.
In conclusion, this property presents a harmonious blend of comfort, elegance, and practicality, making it a compelling choice for discerning buyers seeking a sanctuary that truly feels like home. Don't miss the chance to make this exceptional residence yours and embark on a journey of refined living in the heart of Shirley.
Property ref TC0228
**For room measurements, please see the floorplan.
If you are looking to sell your home, please visit the eXp website for details on booking your valuation, or call to get in touch with your local agent.
Subjective comments in these details imply the opinion of the agent at the time these details were created. The opinions of purchasers may differ.
We have not tested any of the electrical, central heating or sanitary ware appliances. Purchasers should make their own investigations as to the workings of the relevant items. All room measurements in these sales particulars are approximate and should not be assumed correct. Floor plans are for identification purposes only and not to scale
Fixtures and Fittings: All those items mentioned in these particulars by way of fixtures and fittings are deemed to be included in the sale price. Others, if any, are excluded. However, we would always advise that this is confirmed by the purchaser at the point of offer.
We have been advised that the property is freehold however this should be confirmed through your solicitor.
Property info
For more information about this property, please contact
eXp World UK, WC2N on +44 1462 228653 * (local rate)
Disclaimer
Property descriptions and related information displayed on this page, with the exclusion of Running Costs data, are marketing materials provided by eXp World UK, and do not constitute property particulars. Please contact eXp World UK for full details and further information. The Running Costs data displayed on this page are provided by PrimeLocation to give an indication of potential running costs based on various data sources. PrimeLocation does not warrant or accept any responsibility for the accuracy or completeness of the property descriptions, related information or Running Costs data provided here.




























.png)
