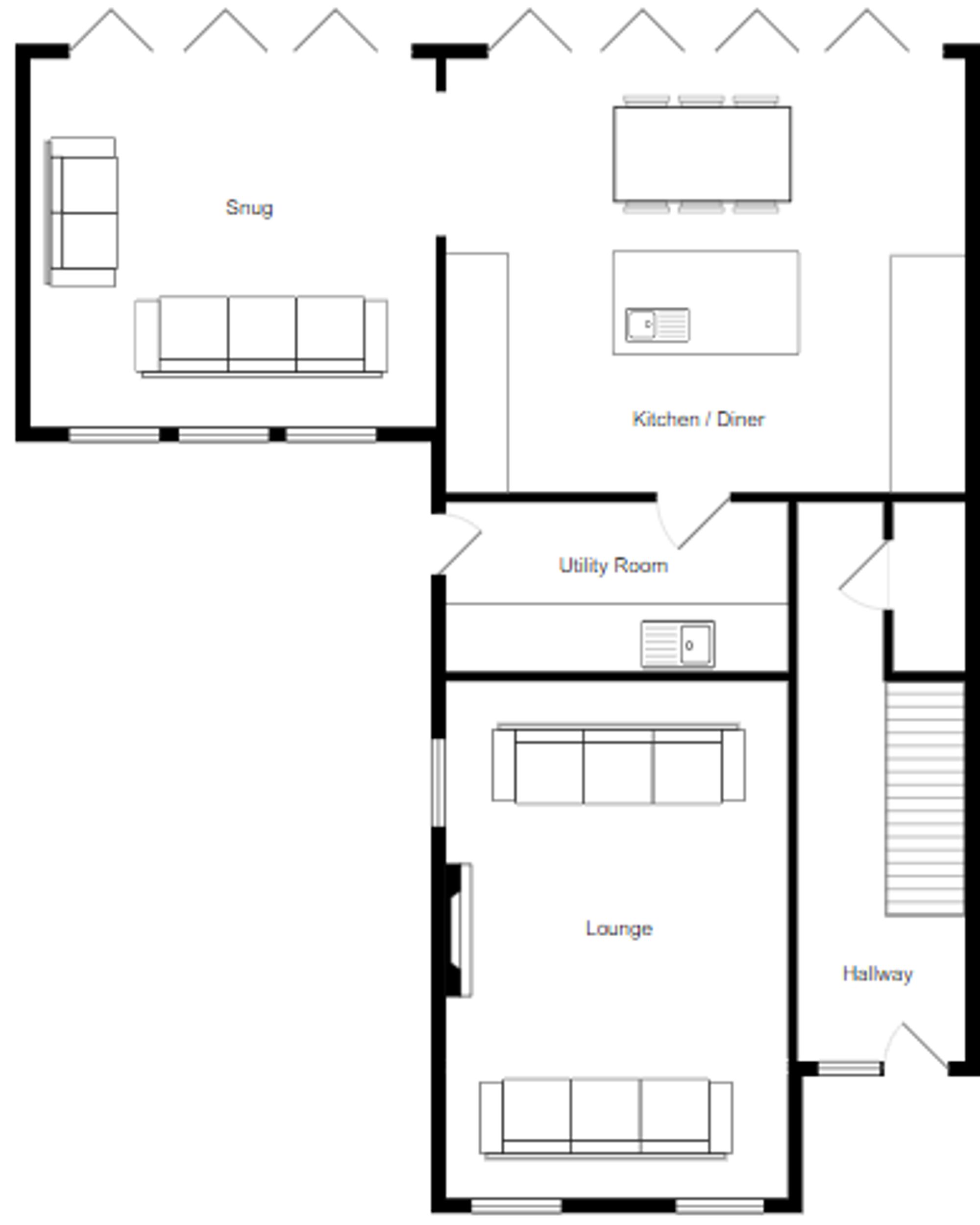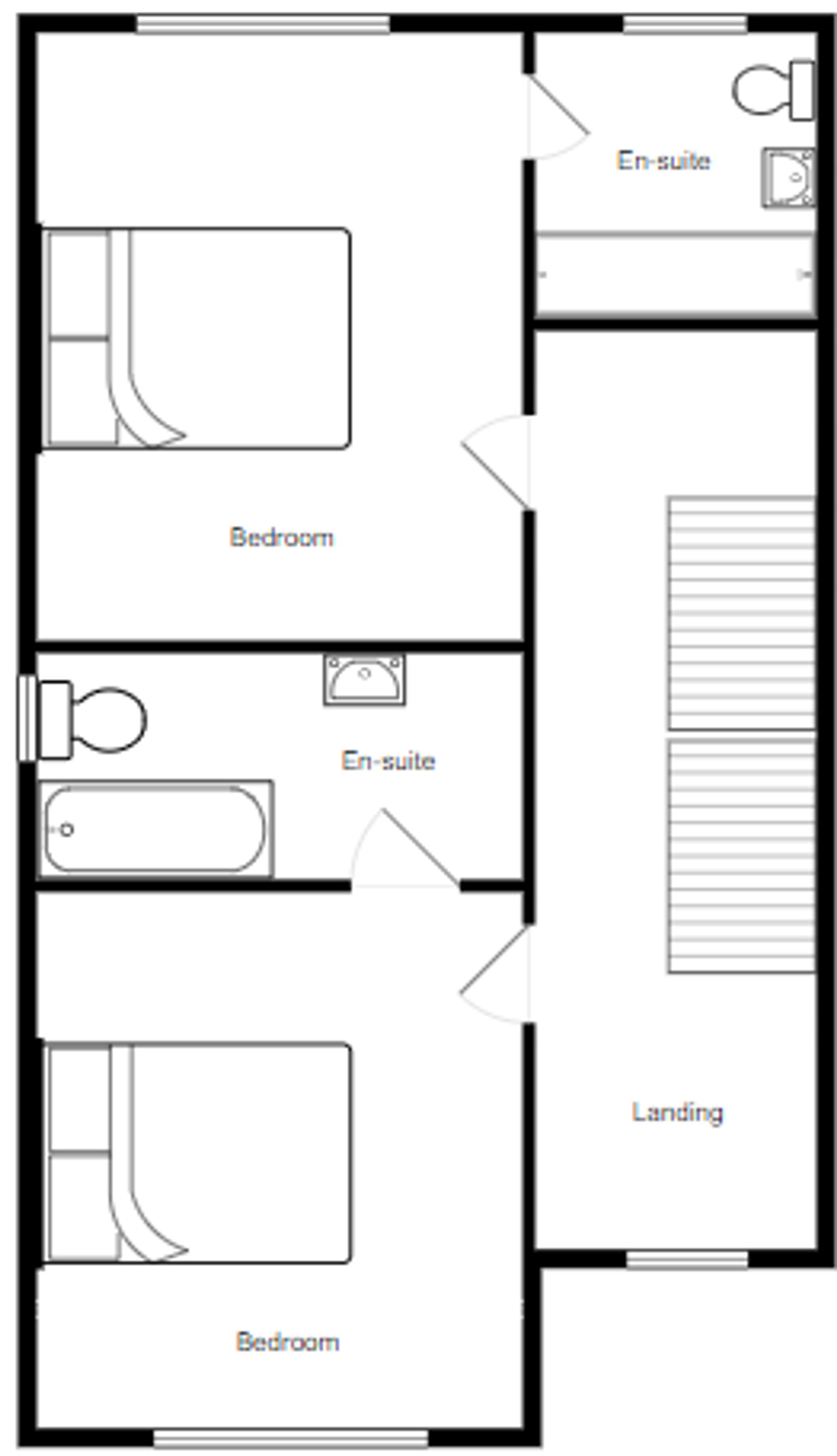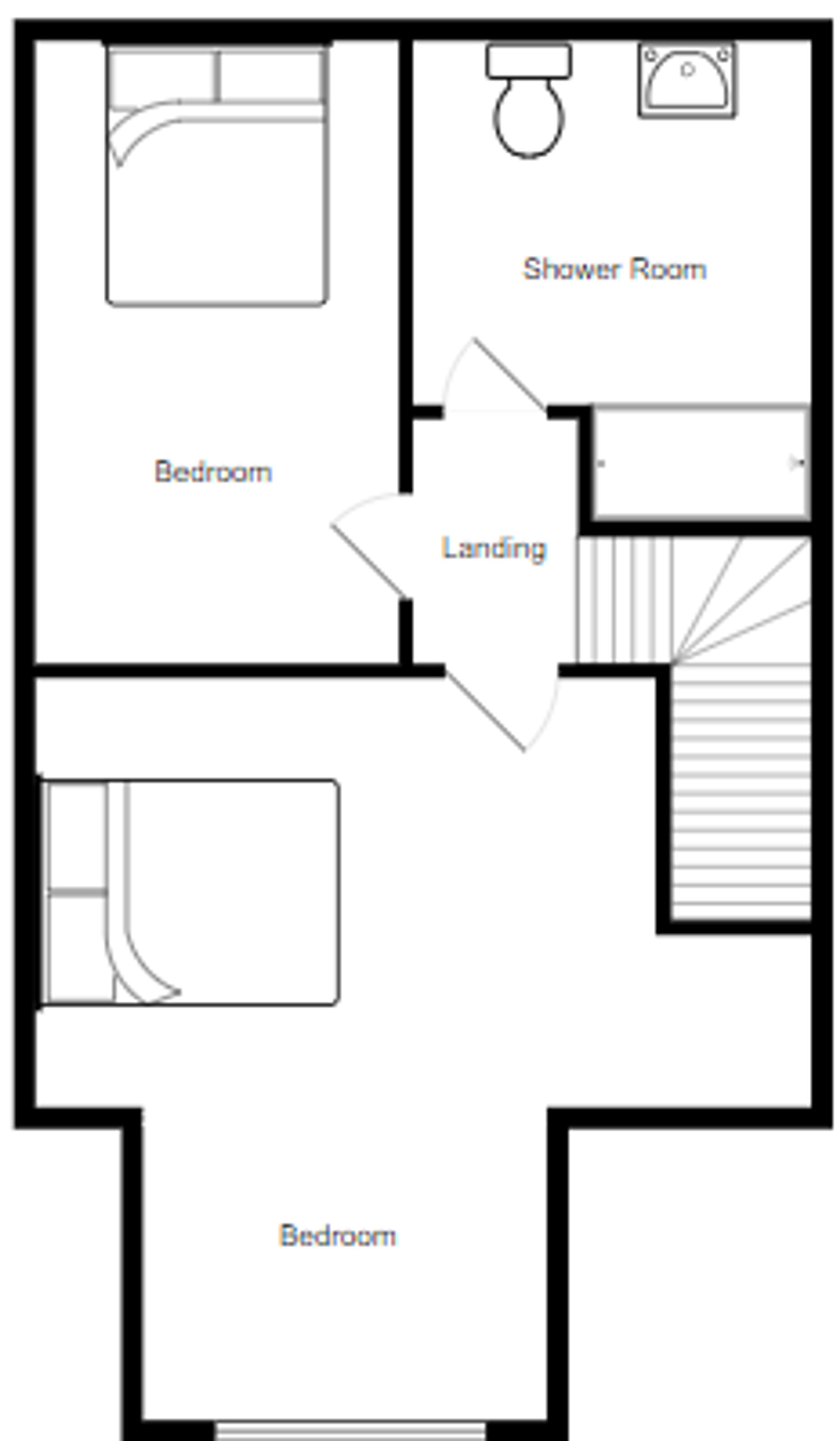Semi-detached house for sale in Grange Road, Eccles M30
* Calls to this number will be recorded for quality, compliance and training purposes.
Property features
- Situated on the Tree Lined Grange Road, Bordering Worsley Village
- Extended Four Double Bedroom Modern Semi Detached Property
- Family Lounge Approx 22ft with Internal Bi Folding Doors & Stunning Italian Marble Fireplace
- Impressive Open Plan Kitchen, Living & Dining Space with High Quality Quartz Worksurfaces, Integral Appliances & Double Bi Folding Doors Overlooking the Rear Garden
- Four Double Bedroom, Guest Room with Fitted Wardrobes & En Suite
- Family Bathroom, Guest En suite, Shower Room, Guest W.C. & Utility Room
- Low Maintenance Rear Garden Benefitting from the Sun, with Artificial Lawn, Composite Decking & Fencing
- Off Road Parking for Multiple Cars & Beautifully Presented Front Garden with Lawn
- The Perfect Family Home, Located within Catchment for Outstanding Schooling & a Plethora of Amenities
Property description
Nestled on the sought-after Tree Lined Grange Road, bordering the charming Worsley Village, this extended modern semi-detached property presents a unique opportunity for a luxurious lifestyle. Boasting a seamless blend of contemporary design and practicality, this four double-bedroom house offers an impressive living space that exudes elegance and functionality.
Upon stepping inside, one is immediately greeted by the family lounge, stretching approximately 19 feet, featuring internal bi-folding doors that graciously unveil the evening room. The lounge is further adorned by a stunning Italian marble fireplace, exuding a touch of opulence and warmth within this inviting space.
The property seamlessly transitions into the heart of the home, the expansive open plan kitchen, living, and dining area is a focal point of the property, featuring partial underfloor heating, high-quality quartz worktops, integral appliances, floor to ceiling windows, double bi-folding doors that open out onto the rear garden, flooding the space with natural light. The perfect setting for intimate family gatherings or lively soirées, this area is designed to cater to modern living requirements that prioritise both functionality and aesthetics.
The property boasts four generously sized double bedrooms, with the guest room benefitting from fitted wardrobes and an en-suite bathroom. In addition to the family bathroom, there is another a shower room, and a guest W.C., providing ample facilities for the whole family. A utility room adds practicality to the living space, ensuring convenience in day-to-day tasks.
The low-maintenance rear garden is a tranquil retreat, enjoying plenty of sunshine throughout the day. Artificial lawn, composite decking, and fencing combine to create a stylish yet practical outdoor space. Off-road parking for multiple cars is available, complemented by a beautifully presented front garden with a lush lawn.
Located within the catchment area for outstanding schooling and offering a plethora of local amenities, this property is the epitome of the perfect family home. Combining modern comfort with stylish touches, this residence on Grange Road promises a lifestyle of sophistication and convenience for buyers seeking their forever family home.
EPC Rating: B
Location
Winton is a desirable residential area located between both Monton & Worsley villages which are just a short walk away. Benefitting from St Gilberts & St Patricks schools which have both consistently been rated outstanding by ofsted making this a perfect area for families, along with the amazing award winning Winton Park, and Cleavelys Athletics Track. The M30 8 postcode is easily accessible via great motorway links (M60, M602) and is further connected to outside the area via the frequent running of trains from Patricroft and Eccles to Victoria station in Manchester taking just a 13 minute journey. There is a local Lidl supermarket situated on Worsley Road supplying all the necessities for a weekly shop. You can take a short drive to The Trafford Centre which would take around 10 minutes by car or roughly 20 minutes via bus.
Entrance Hallway
A welcoming entrance hall entered via a composite front door. Complete with ceiling spotlights, wall mounted radiator and laminate flooring.
Lounge (5.92m x 3.12m)
A bright lounge featuring a media wall installed three years ago with an app controlled electric fire and Italia marble. Complete with two ceiling light points, three double glazed windows with shutters and wall mounted radiator. Fitted with laminate flooring.
Snug (4.17m x 3.53m)
Featuring bi-folding doors and underfloor heating. Complete with a ceiling light point, ceiling spotlights and three floor-to-ceiling double glazed windows. Fitted with laminate vinyl tile flooring.
Kitchen/ Diner (5.66m x 4.62m)
A modern and spacious kitchen featuring contemporary fitted units and island with quartz worktops and quartz splashback. Comosite sink with integral hot tap. Integral electric hob, microwave/oven and oven with heated tray. Integral fridge freezer and wine fridge. Complete with three ceiling light points, ceiling spotlights, two double glazed windows and wall mounted radiator. Fitted with French doors and laminate vinyl tile flooring.
Utility Room (3.35m x 1.96m)
Featuring fitted units with integral stainless steel sink, dishwasher and laundry pully. Complete with a ceiling light point, wall mounted radiator and composite door. Fitted with laminate vinyl tile flooring. Boiler installed eight years ago.
Downstairs W.C. (2.29m x 0.81m)
Complete with a ceiling light point, wall mounted radiator, hand wash basin and W.C. Fitted with part tiled walls and tiled flooring.
First Landing
Complete with two ceiling light points, double glazed window and wall mounted radiator. Fitted with carpet flooring.
Bedroom Two (4.62m x 3.12m)
Featuring floor-to-ceiling fitted wardrobes. Complete with a ceiling light point, ceiling spotlights, three double glazed windows, TV point and wall mounted radiator. Fitted with carpet flooring.
En-Suite (2.64m x 2.06m)
Featuring a shower cubicle, hand wash basin and W.C. Complete with ceiling spotlights, double glazed window, part tiled walls and tiled flooring.
Bedroom Three (3.71m x 3.12m)
Complete with a ceiling light point, double glazed window and wall mounted radiator. Fitted with carpet flooring.
Bathroom (2.82m x 2.26m)
Featuring a modern three-piece suite including bath with shower over, hand wash basin, vanity unit and W.C. Complete with a ceiling light point, double glazed window and heated towel rail. Fitted with part tiled walls and tiled flooring.
Second Landing
Complete with a ceiling light point and carpet flooring. Access to a fully boarded loft via a dropdown ladder.
Bathroom (2.57m x 2.31m)
Featuring a shower cubicle, hand wash basin and W.C. Complete with a ceiling light point, double glazed window and heated towel rail. Fitted with part tiled walls and tiled flooring.
Bedroom Four (3.96m x 2.84m)
Complete with a ceiling light point, Velux window, double glazed window, and wall mounted radiator. Storage in the eaves. Fitted with carpet flooring.
Bedroom One (5.89m x 5.28m)
Complete with two ceiling light points, double glazed window, TV point and wall mounted radiator. Fitted with carpet flooring.
External
To the front of the property is a lawn with shrub border. To the rear of the property is a garden with paved raised seating area with central artificial lawn and decked boarders. Raised decked planters, composite decking, composite decking and pergola.
Property info
For more information about this property, please contact
Hills, M30 on +44 161 937 9780 * (local rate)
Disclaimer
Property descriptions and related information displayed on this page, with the exclusion of Running Costs data, are marketing materials provided by Hills, and do not constitute property particulars. Please contact Hills for full details and further information. The Running Costs data displayed on this page are provided by PrimeLocation to give an indication of potential running costs based on various data sources. PrimeLocation does not warrant or accept any responsibility for the accuracy or completeness of the property descriptions, related information or Running Costs data provided here.










































.png)


