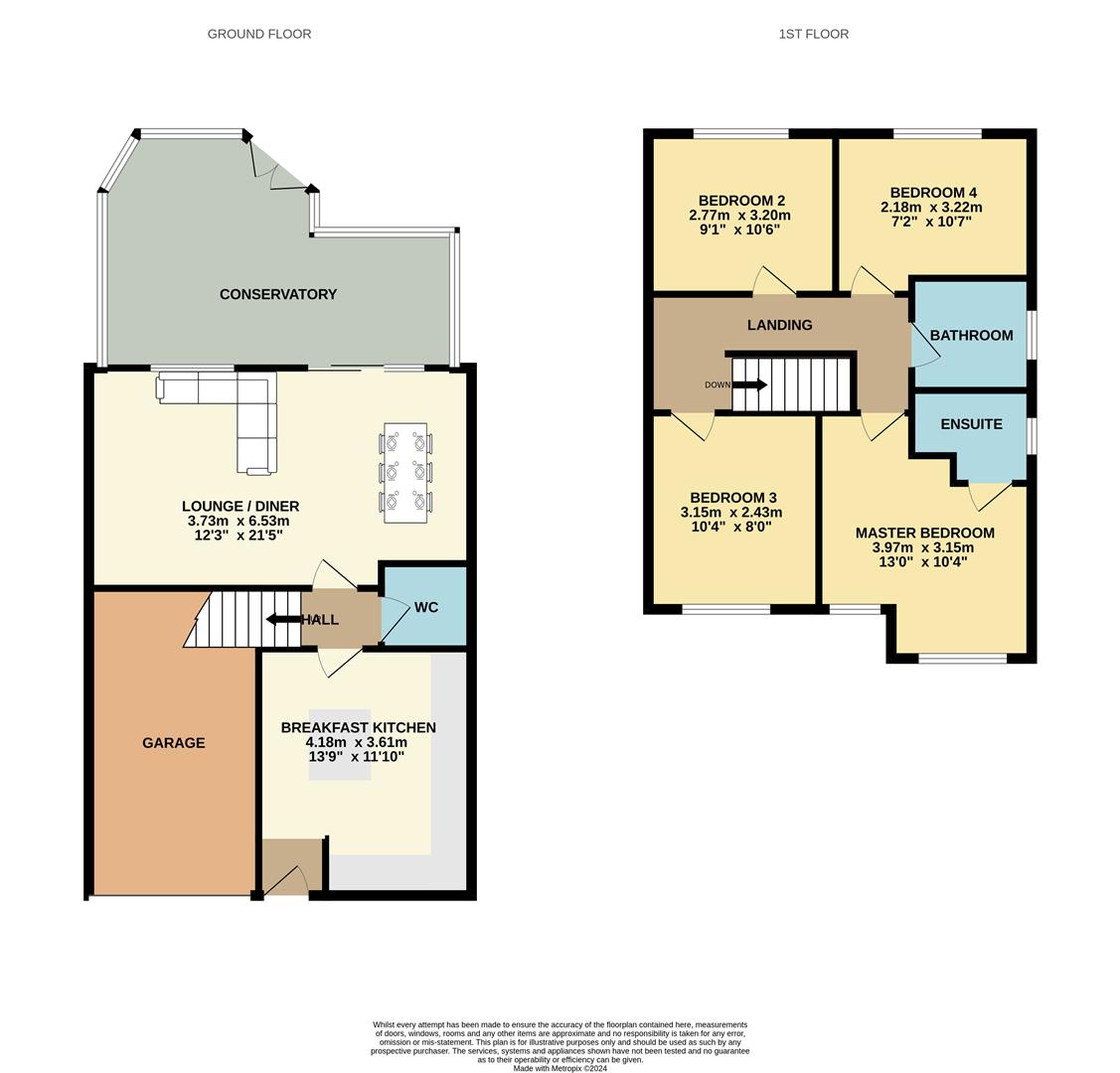Detached house for sale in High Leys Road, Clowne, Chesterfield S43
* Calls to this number will be recorded for quality, compliance and training purposes.
Property features
- Spacious family home
- Four bedrooms
- Spacious lounge
- Breakfast kitchen with island
- Large conservatory
- Family bathroom & ensuite shower room
- Ideally positioned for the M1 motorway
- Off street parkting and garage
- Freehold
- Council tax band: D
Property description
A true gem... Nestled in a convenient and popular area of Clowne, with easy access to local amenities, this four-bedroom detached is perfectly suited for growing families or someone needing space. Let’s head inside...
Upon entry, you will be greeted by an entrance into the superb kitchen, boasting an island and contemporary grey door and drawer fronts with marble effect worksurfaces with ample space for cooking up those tasty family meals.
The living/dining room is position at the rear of the property and has a very spacious feel, with an open plan layout that could make for a great entertaining space.
Just off the lounge is a handy WC / Cloakroom.
The Conservatory looks out over the well-maintained rear garden and is filled with natural light, an ideal feature for those summer days.
The first floor accommodates four bedrooms, the master suite has a lovely Ensuite shower room. Completing the floor is a family bathroom.
Heading outside you will be pleased to encounter a driveway and garage and a superb enclosed rear garden.
Kitchen
A well stocked breakfast kitchen with the benefit of a stylish island, marble effect square edge worktop, contemporary grey door and drawer fronts, a uPVC window to the side aspect, a composite style sink with a swan neck mixer tap, space for an undercounter washing machine. Integrated hob, oven, and extractor with splash back, dishwasher and fridge freezer, a central heating radiator and laminate flooring.
Lounge
A very spacious lounge/diner with central heating radiator, laminate flooring, a uPVC window into the conservatory and sliding doors with one uPVC window flanking. The dining area makes a great entertaining space looking into the conservatory.
Cloakroom / Wc
A great ground floor WC / Cloakroom with pedestal wash basin, central heating radiator, low flush WC and laminate flooring.
Conservatory
This conservatory adds a great space to the rear of the property, with a heat shield style pitched roof, uPVC frame sitting on a brick dwarf wall, solid wood flooring with uplighters and French style doors which open to the garden.
Master Bedroom
With downlighters, 2 x uPVC windows, 2 x central heating radiators, laminate flooring and access to an Ensuite shower room.
Ensuite Shower Room
Having a tiled Ensuite with an integrated mixer shower, vanity style porcelain sink unit, low flush WC, uPVC window with opaque glass, radiator and tiled floor.
Bedroom Two
With a uPVC window, central heating radiator and laminate flooring.
Bedroom Three
Currently used as a walk in wardrobe, with a uPVC window to the front aspect, central heating radiator and fitted carpet.
Bedroom Four
With a uPVC window, central heating radiator and laminate flooring.
Family Bathroom
Having a bath tub with panel, acrylic splashback and a mixer shower from the taps, shower screen, laminate flooring, pedestal wash basin, uPVC window and a low flush WC.
Garage
A driveway provides standing space for two cars and in turn leads to the garage which is accessed via an up and over door and is equipped with power and lighting, it also houses the gas central heating boiler.
Outside
To the rear is stone gravel from the exit of the conservatory doors, sleepers edging the lawn and a raised deck to the rear of the garden.
Disclaimer
These particulars do not constitute part or all of an offer or contract. While we endeavour to make our particulars fair, accurate and reliable, they are only a general guide to the property and, accordingly. If there are any points which are of particular importance to you, please check with the office and we will be pleased to check the position.
Property info
For more information about this property, please contact
Pinewood Property Estates Clowne, S43 on +44 1246 494077 * (local rate)
Disclaimer
Property descriptions and related information displayed on this page, with the exclusion of Running Costs data, are marketing materials provided by Pinewood Property Estates Clowne, and do not constitute property particulars. Please contact Pinewood Property Estates Clowne for full details and further information. The Running Costs data displayed on this page are provided by PrimeLocation to give an indication of potential running costs based on various data sources. PrimeLocation does not warrant or accept any responsibility for the accuracy or completeness of the property descriptions, related information or Running Costs data provided here.







































.png)

