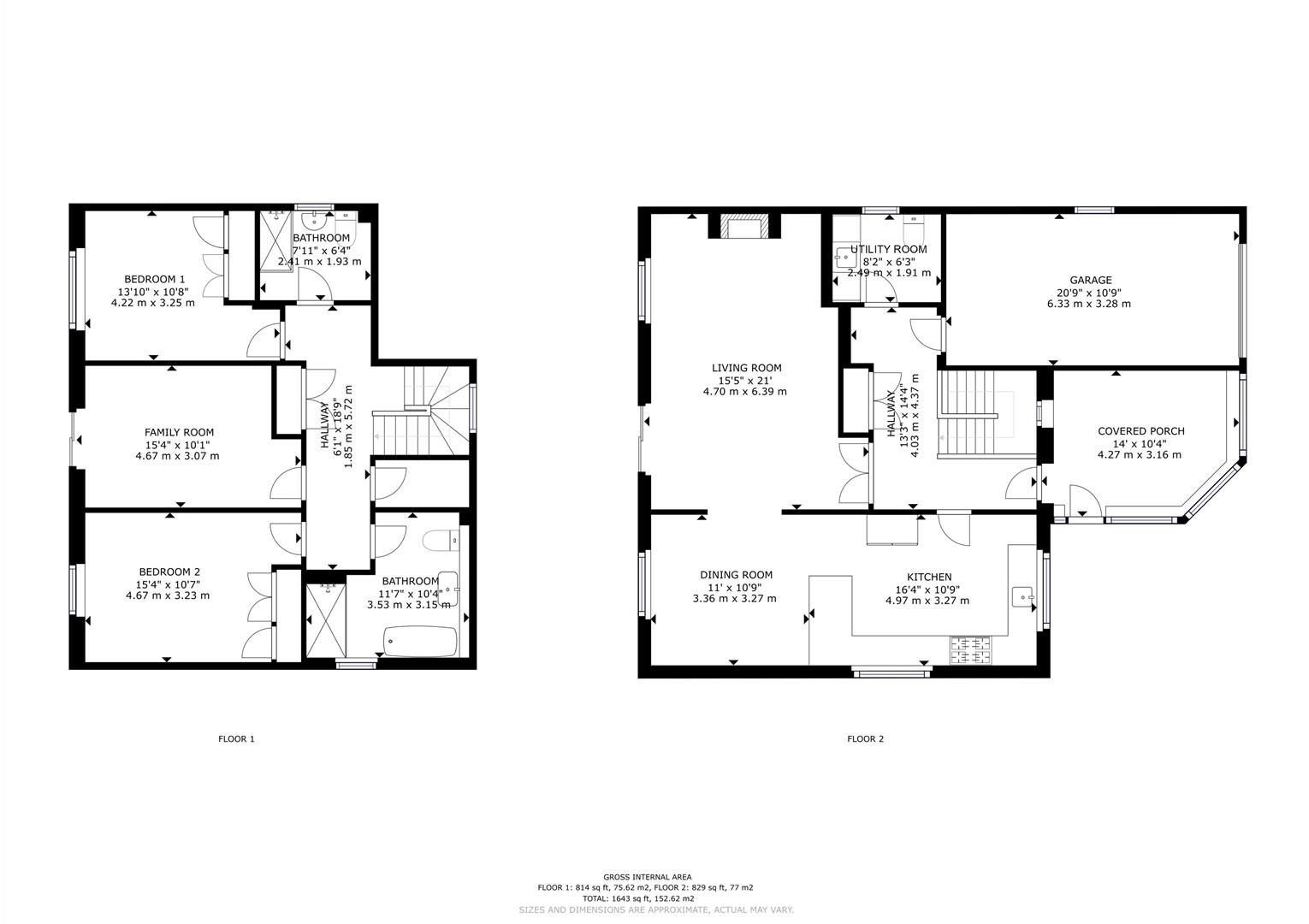Detached house for sale in White Ox Way, Penrith CA11
* Calls to this number will be recorded for quality, compliance and training purposes.
Property features
- Three Bed Detached House
- Stunning Lake District Fell Views
- Found in Immaculate Condition Throughout
- Garden with a Glorious Panorama
- Two Bathrooms & a Utility Room
- Spacious Kitchen Diner with Amazing Views
- Living Room with a Juliet Balcony
- Beautiful Gardens & Plentiful Driveway Parking
- Virtual Tour is Available
- Viewing is Essential to Appreciate
Property description
Nestled in an elevated position to the North of Penrith, is this stunning, renovated three-bed detached house which boasts breath-taking open views of the North Lake District Fells, including the majestic Blencathra and Helvellyn. Immaculate in every aspect, this residence exudes sophistication, with its sleek and stylish kitchen and bathroom suite sure to captivate discerning tastes. The dining room and living room provide a seamless flow, creating an ideal space for quality family time while offering panoramic vistas to the West. Outside, the well-maintained gardens envelop the property, providing plenty of space for outdoor relaxation. With a convenient driveway and an integral garage, practicality meets elegance effortlessly. Don't miss the opportunity to make it your own!
Conservatory / Entrance Hallway (4.27 x 3.16 (14'0" x 10'4"))
Front door into the entrance hallway / conservatory. An excellent useable space. Double glazed window units and door into the first floor hallway.
First Floor Hallway (4.03 x 4.37 (13'2" x 14'4"))
With doors off to the first floor accommodation. Wooden flooring. Decorative coving. Large airing cupboard housing the Worcester Bosch boiler.
Kitchen (4.97 x 3.27 (16'3" x 10'8"))
A lovely, bright space thanks to two double glazed window units which have fitted blinds. A range of fitted, contemporary wall and base units with complementing Quartz worksurfaces and sink unit with mixer tap. Integrated smeg range oven with extractor hood over and dishwasher. Wooden flooring. Radiator.
Dining Room (3.36 x 3.27 (11'0" x 10'8"))
A brilliant space with magnificent views to the Lake District Fells. Wooden flooring. Radiator. Double glazed window unit. Open to the living room and kitchen.
Living Room (4.70 x 6.39 (15'5" x 20'11"))
A beautifully appointed living room with a Juliet balcony which has outstanding Lake District fells. Two radiators. Gas fire set on a hearth. Fitted carpet. Double glazed window unit.
Utility Room (2.49 x 1.91 (8'2" x 6'3"))
Has fitted wall and base units with a complementing worksurface and a stainless steel sink drainer unit. Plumbing for a washing machine and space for a tumble dryer. Low level w/c. Radiator. Double glazed window unit with opaque glass. Wooden flooring.
Ground Floor Hallway (1.85 x 5.72 (6'0" x 18'9"))
With doors off to the ground floor bedrooms and bathrooms. Understairs storage cupboard, larger storage cupboard and a large airing cupboard. Fitted carpet. Radiator.
Bedroom One (4.22 x 3.25 (13'10" x 10'7"))
A spacious double bedroom which has a range of fitted wardrobes. Fitted carpet. Double glazed window unit overlooking the rear garden with distant fell views. Radiator.
Bedroom Two (4.67 x 3.23 (15'3" x 10'7"))
A spacious double bedroom which has a range of fitted wardrobes. Fitted carpet. Double glazed window unit overlooking the rear garden with distant fell views. Radiator.
Family Bathroom (3.53 x 3.15 (11'6" x 10'4"))
A beautiful modern bathroom suite which has a fitted four-piece suite comprising tiled bath tub, double walk in shower cubicle containing a mains shower unit, vanity sink unit and a low level w/c. Half tiled walls. Heated towel rail. Tiled flooring. Double glazed window unit with fitted blinds. Recessed lighting. Under floor heating.
Bedroom Three (4.67 x 3.07 (15'3" x 10'0"))
A double bedroom with French doors leading out to the rear garden. Wooden flooring. Radiator.
Shower Room (2.41 x 1.93 (7'10" x 6'3"))
Has a fitted three-piece suite comprising glass shower cubicle containing a mains shower unit, low level w/c and a pedestal sink unit. Half tiled walls and tiled flooring. Radiator. Double glazed window unit with opaque glass.
Garage (6.33 x 3.28 (20'9" x 10'9"))
A fantastic size with an up and over door to the front elevation. Power and lighting.
Outside
The property has a lovely plot size and to the front is a block paved driveway providing private off road parking for 2 vehicles as well as a front garden laid to lawn with borders and gated access to the side, leading to the rear garden. The rear garden is a fantastic size and has a block paved patio which is perfect for al fresco dining and outdoor relaxation. The main garden is laid to lawn with mature borders and a lovely array of flowers and plants. The rear garden has particularly eye catching fell views being in an elevated position looking West towards Blencathra and the North Lake District mountains.
Services
Mains gas, electricity, water and drainage. Fibre optic broadband available.
Property info
For more information about this property, please contact
Lakes Estates, CA11 on +44 1768 257409 * (local rate)
Disclaimer
Property descriptions and related information displayed on this page, with the exclusion of Running Costs data, are marketing materials provided by Lakes Estates, and do not constitute property particulars. Please contact Lakes Estates for full details and further information. The Running Costs data displayed on this page are provided by PrimeLocation to give an indication of potential running costs based on various data sources. PrimeLocation does not warrant or accept any responsibility for the accuracy or completeness of the property descriptions, related information or Running Costs data provided here.




































.png)
