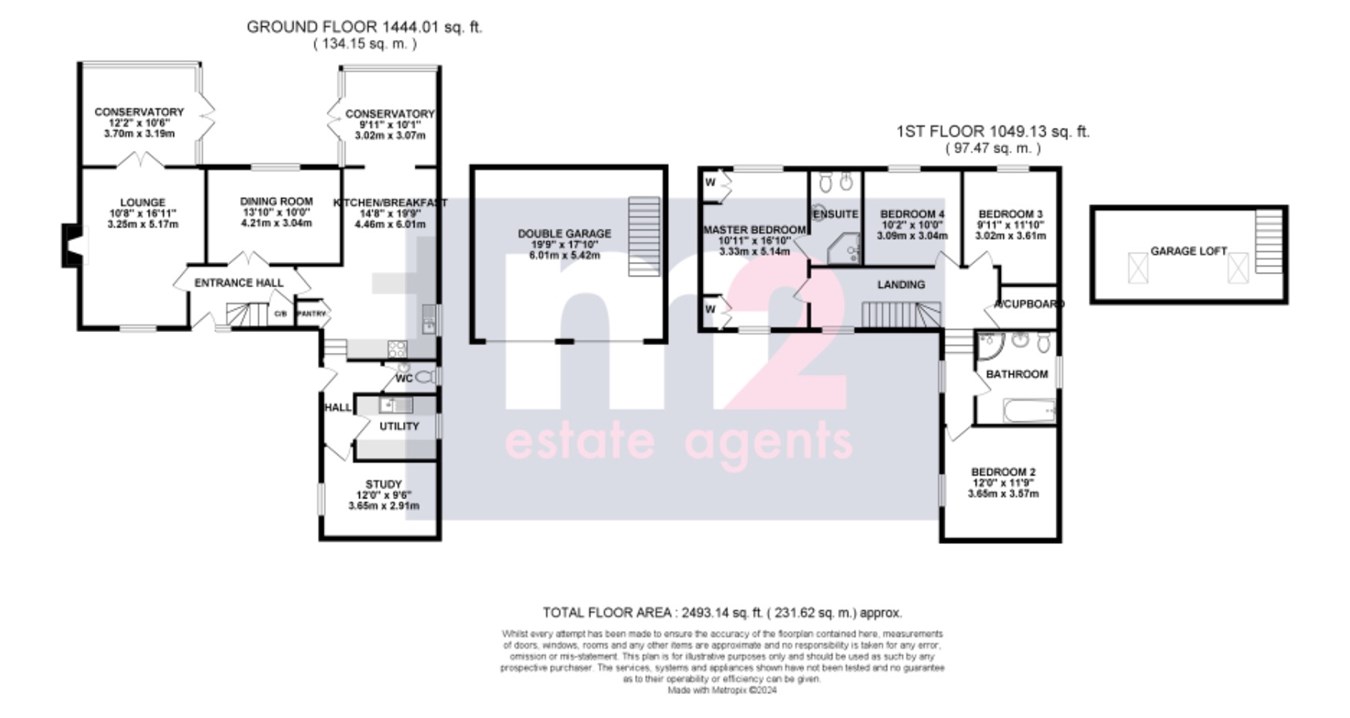Detached house for sale in Llandenny, Usk NP15
* Calls to this number will be recorded for quality, compliance and training purposes.
Property features
- Circa 1/2 acre paddock
- Detached double garage
- 4 bedrooms
- 2 bath/shower rooms
- Lounge & conservatory
- Dining room
- Study
- Kitchen / breakfast room & sun room
- Utility & separate W/C
- No chain
Property description
A gravel drive leads to a detached double garage and walled front garden with raised beds. A central path leads to the pitched timber open porch and main entrance.
Upon entering the hall a woodblock floor continues through into the principle reception rooms, conservatory and the kitchen/breakfast room. A turning staircase rises to the first floor with storage beneath.
Dual aspect the lounge features a central fireplace with inset timber mantle and log burner on a tiled hearth. Double doors open onto the conservatory.
Brick based with recently replaced Upvc windows and French doors the conservatory has views over the formal garden and paddock beyond.
The good sized dining room overlooks the gardens and features half height panelling to all walls. Double doors open onto the hall.
Dual aspect the kitchen/breakfast room is fitted with a range of Shaker style units with wooden worktops. Integrated appliances include a dishwasher, eye level double oven and microwave, electric hob with extractor over. A stainless steel one and half bowl sink unit sits beneath a side window. There is ample space for a table and chairs beyond the peninsular breakfast bar. An archway opens onto a brick based, timber constructed sun room with French doors onto the garden.
Steps rise from the kitchen to an inner lobby giving access to a downstairs w/c, utility room and study. A side door opens onto the driveway.
The utility room features a stainless steel sink, oil boiler, plumbed space for washing machine and tumble dryer and space for an upright freezer.
Upstairs the split level galleried landing provides access to all bedrooms and the family bathroom, as well as a walk in airing cupboard.
Dual aspect the master bedroom has superb views over the local church and countryside. 2 double wardrobes to remain.
The ensuite shower room features a quadrant shower, low level w/c, pedestal wash basin, bidet and heated towel rail.
Steps lead to a second landing with a window offering countryside views, giving access to the second bedroom and bathroom.
The second double bedroom is side aspect.
Bedrooms 3 & 4 are small doubles and overlook the gardens.
The half height panelled spacious bathroom includes a panel enclosed bath as well as a separate quadrant shower, low level w/c, pedestal wash basin and heated towel rail.
Outside the gardens are mainly laid to lawn interspersed with mature trees and beds with a decked seating area. A Summer house sits on a decked platform. A gate to the rear leads into the circa half acre paddock to the rear.
For more information about this property, please contact
M2 Estate Agents, NP15 on +44 1291 326955 * (local rate)
Disclaimer
Property descriptions and related information displayed on this page, with the exclusion of Running Costs data, are marketing materials provided by M2 Estate Agents, and do not constitute property particulars. Please contact M2 Estate Agents for full details and further information. The Running Costs data displayed on this page are provided by PrimeLocation to give an indication of potential running costs based on various data sources. PrimeLocation does not warrant or accept any responsibility for the accuracy or completeness of the property descriptions, related information or Running Costs data provided here.


































.png)