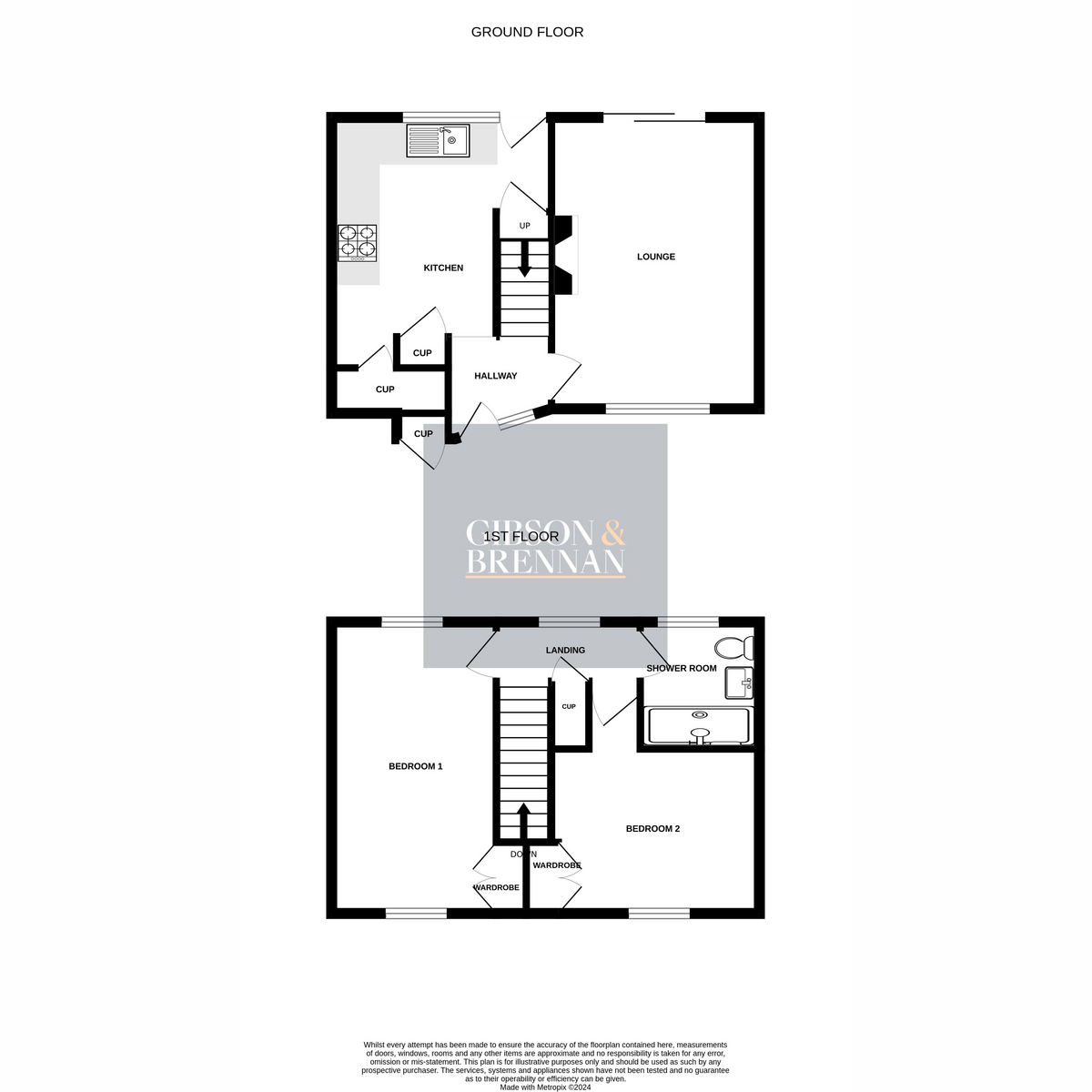Terraced house for sale in Hockley Road, Basildon SS14
* Calls to this number will be recorded for quality, compliance and training purposes.
Property features
- Two Bedroom Mid Terraced House
- No Onward Chain
- Stones Throw To Basildon Lawn Tennis Club
- Walking Distance To Town And Train Station
- Recently Re-wired
- Completely Decorated With New Carpets
- Great Size Garden
- Scope To Extend (STPP)
Property description
Guide Price £290,000 - £300,000 - Welcome to Hockey Road, a two bedroom terraced house offering a hassle free transition into your new home with no onward chain.
This property has been loved and looked over by the current family for many years and is ready for its new owners to enjoy and cherish it as much as they have.
Step inside to discover a comfortable living space, flooded with natural light that creates a warm and inviting atmosphere. The kitchen is practical and spacious, providing ample room for the modern family.
Outside, a generously sized garden awaits, providing a low maintenance outdoor space for relaxation and leisure activities. Conveniently located next to Basildon Lawn Tennis Club, sports enthusiasts will find ample opportunities for recreation just a stone's throw away.
With the town centre and train station within walking distance, amenities and transportation options are easily accessible.
Hockey Road offers a practical choice for first time buyers or those seeking a convenient location without compromising on comfort. Schedule your viewing today and envision the possibilities that Hockey Road has to offer
Entrance Hall (1.70m x 0.90m, 5'6" x 2'11")
Double glazed obscured ledlite door and window to front, smooth ceiling incorporating fitted spotlights, radiator, stairs to landing
Lounge (4.78m x 3.39m, 15'8" x 11'1")
Double glazed window to front, double glazed patio door to rear, smooth ceiling incorporating fitted spotlights, feature fireplace with electric inset fire, radiator
Kitchen (3.76m x 2.71m, 12'4" x 8'10")
Fitted with range of wall mounted and base level units, roll top work surfaces, space for cooker, washing machine, fridge freezer and tumble dryer, stainless steal sink with drainer and mixer tap, double glazed window to rear, double glazed obscured door to rear, tiled flooring, tiled splash back, textured ceiling, radiator, under stairs cupboard housing combi boiler
Landing (2.41m x 0.91m, 7'10" x 2'11")
Double glazed window to rear, radiator, smooth ceiling incorporating fitted spotlights, cupboard, radiator
Bedroom One (4.80m x 2.72m, 15'8" x 8'11")
Double glazed window to front and rear, radiator, smooth ceiling incorporating fitted spotlights, built in storage cupboard
Bathroom (1.91m x 1.81m, 6'3" x 5'11")
Three piece suite comprising of a low level WC, wash hand basin inset vanity unit, walk in shower cubicle with thermostatic rainfall shower head and hand held attachment, tiled walls, textured ceiling incorporating fitted spotlights, radiator, double glazed obscured window to rear, lino flooring
Bedroom Two (3.45m x 2.75m, 11'3" x 9'0")
Double glazed window to front, radiator, smooth ceiling incorporating fitted spotlights, built in cupboard
Front Garden
Laid to lawn, path to entrance door, mature shrubs to front and outside light
Rear Garden
Mainly laid to lawn with path to centre of garden, shed to remain, shrubs and a variety of mature trees to rear
Disclaimer
Gibson and Brennan are the seller's agent for this property. Your conveyancer is legally responsible for ensuring any purchase agreement fully protects your position. We make detailed enquiries of the seller to ensure the information provided is as accurate as possible. Please inform us if you become aware of any information being inaccurate
Property info
For more information about this property, please contact
Gibson & Brennan Estate Agents, SS14 on +44 1268 810485 * (local rate)
Disclaimer
Property descriptions and related information displayed on this page, with the exclusion of Running Costs data, are marketing materials provided by Gibson & Brennan Estate Agents, and do not constitute property particulars. Please contact Gibson & Brennan Estate Agents for full details and further information. The Running Costs data displayed on this page are provided by PrimeLocation to give an indication of potential running costs based on various data sources. PrimeLocation does not warrant or accept any responsibility for the accuracy or completeness of the property descriptions, related information or Running Costs data provided here.































.png)
