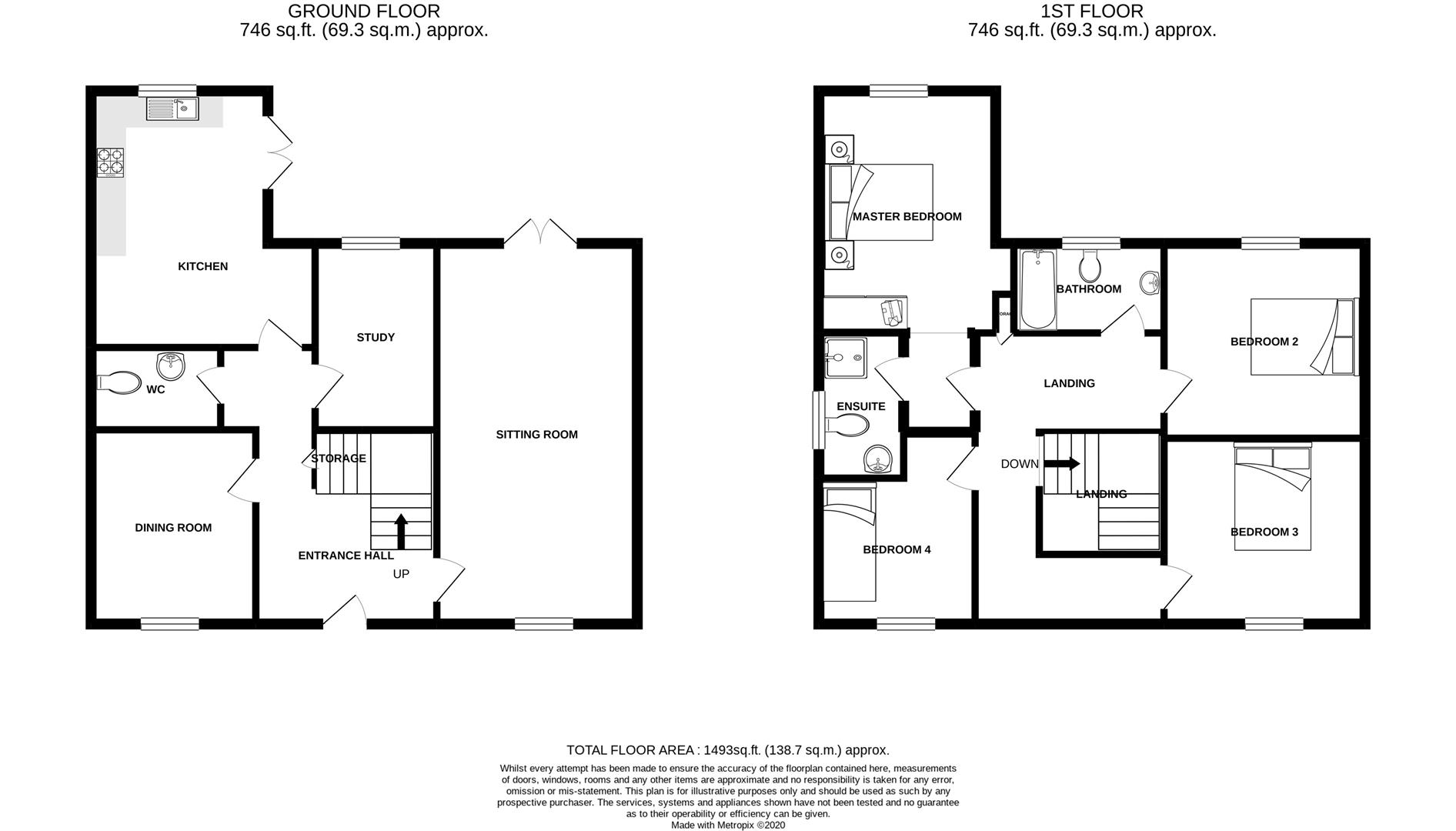Detached house for sale in Yew Tree Meadow, Hadley, Telford TF1
* Calls to this number will be recorded for quality, compliance and training purposes.
Property features
- Detached House
- Four Bedrooms
- Lounge + Dining Room
- Breakfast Kitchen
- Office / Study
- Bathroom _ En-suite
- Gallery Landing
- Private Garden
- Detached Garage + Driveway
- Freehold Property
Property description
Open house event Saturday 20th of April 12.15PM - 1.15PM. Tucked away on a quiet private estate, this four bedroom detached house in Yew Tree Meadow, Hadley has lots to offer any prospective purchaser. From its spacious lounge, study and breakfast kitchen, to its four double bedrooms, this spacious property is perfect for growing families looking for both plenty of living and bedroom space in North Telford. With excellent commuter links to the A442, M54 and A518 this property is not to be overlooked. For more information please call us on today.
EPC rating: B.
Mortgage Advice And Solicitors
At Goodchilds we like to assist our buyers to be ‘purchase ready’ and in the best possible position to be able to offer on their dream property.
We can offer you a free mortgage consultation with our in-house mortgage advisor to help save you as much money as possible and to generate you that all important agreement in principle to enable you to offer on your new home.
We can also provide you with a competitive solicitor’s quote. By doing so you will be able to know your costs enabling you to make an informed offer when considering your next house purchase. By keeping everything in house your optimise your chances for a successful low stress purchase.
Just let one of our colleagues know you are interested in our ‘purchase ready package’ and we will do the rest and contact you for the above.
No obligation and Free of Charge!
Hallway
A spacious entrance hallway giving access to the lounge, kitchen, guest cloakroom, dining room and home office, with stairs climbing to the first floor landing.
Lounge (6.3m x 3.3m)
A pleasant lounge space having french doors to the rear garden, a window to the front aspect, heating radiator and wall mounting TV point.
Dining Room (3.1m x 3.0m)
Currently used as a study / office space, this versatile room offers multiple uses such as a dining room or secondary lounge. Having a window to the front aspect and heating radiator.
Office / Study (3.1m x 2.1m)
Currently used as a playroom, having a heating radiator, plenty of power points and a window to the rear aspect.
Breakfast Kitchen (4.3m x 4.1m)
A spacious kitchen flooded with natural light from windows to the side and rear aspects with French doors to the garden. Complete with a range of fitted wall and base units with surfaces over. Including a sink and drainer, integral oven, hob and extractor, plumbing and provisions for appliances, spot lighting, complimentary splash backs and ample space for dining furniture.
Gallery Landing
Stairs climb from the hallway to the first floor landing giving access to the bedrooms and family bathroom. A gallery landing with a window to the front aspect, light and spacious feel with a loft access point.
Bedroom One (4.8m x 4.0m)
A generous master bedroom with ample space for bedroom furniture, window to the rear and side elevations, heating radiator and door to the en-suite.
En-Suite
Having a double shower enclosure, close coupled toilet and wash basin. Complete with complimentary tiling, towel rail and extractor fan.
Bedroom Two (3.4m x 3.2m)
Having a window to the rear elevation and heating radiator with ample space for bedroom furniture.
Bedroom Three (3.4m x 3.0m)
A third double bedroom having a window to the front elevation and heating radiator.
Bedroom Four (3.0m x 3.1m)
Having a window to the front elevation and heating radiator, currently used as a dressing room.
Bathroom
Comprising of a three piece suite including a panel bath, close coupled toilet and wash basin. Complete with complimentary tiling and a heating radiator.
Garage
A single detached garage, having an up and over door, electric points and lighting.
Outside
To the front of the property is a driveway leading to a single detached garage and pathway leading to the front entrance door. The front garden is surrounded by a low level hedge and the frontage looks towards the old, Shropshire Union Canal.
To the rear of the property is a garden mainly laid to lawn with enclosed fencing, side access gate and patio area.
We would describe the rear garden as a blank canvas for any prospective buyer to add their own mark to.
For more information about this property, please contact
Goodchilds - Telford, TF1 on +44 1952 476896 * (local rate)
Disclaimer
Property descriptions and related information displayed on this page, with the exclusion of Running Costs data, are marketing materials provided by Goodchilds - Telford, and do not constitute property particulars. Please contact Goodchilds - Telford for full details and further information. The Running Costs data displayed on this page are provided by PrimeLocation to give an indication of potential running costs based on various data sources. PrimeLocation does not warrant or accept any responsibility for the accuracy or completeness of the property descriptions, related information or Running Costs data provided here.
































.png)
