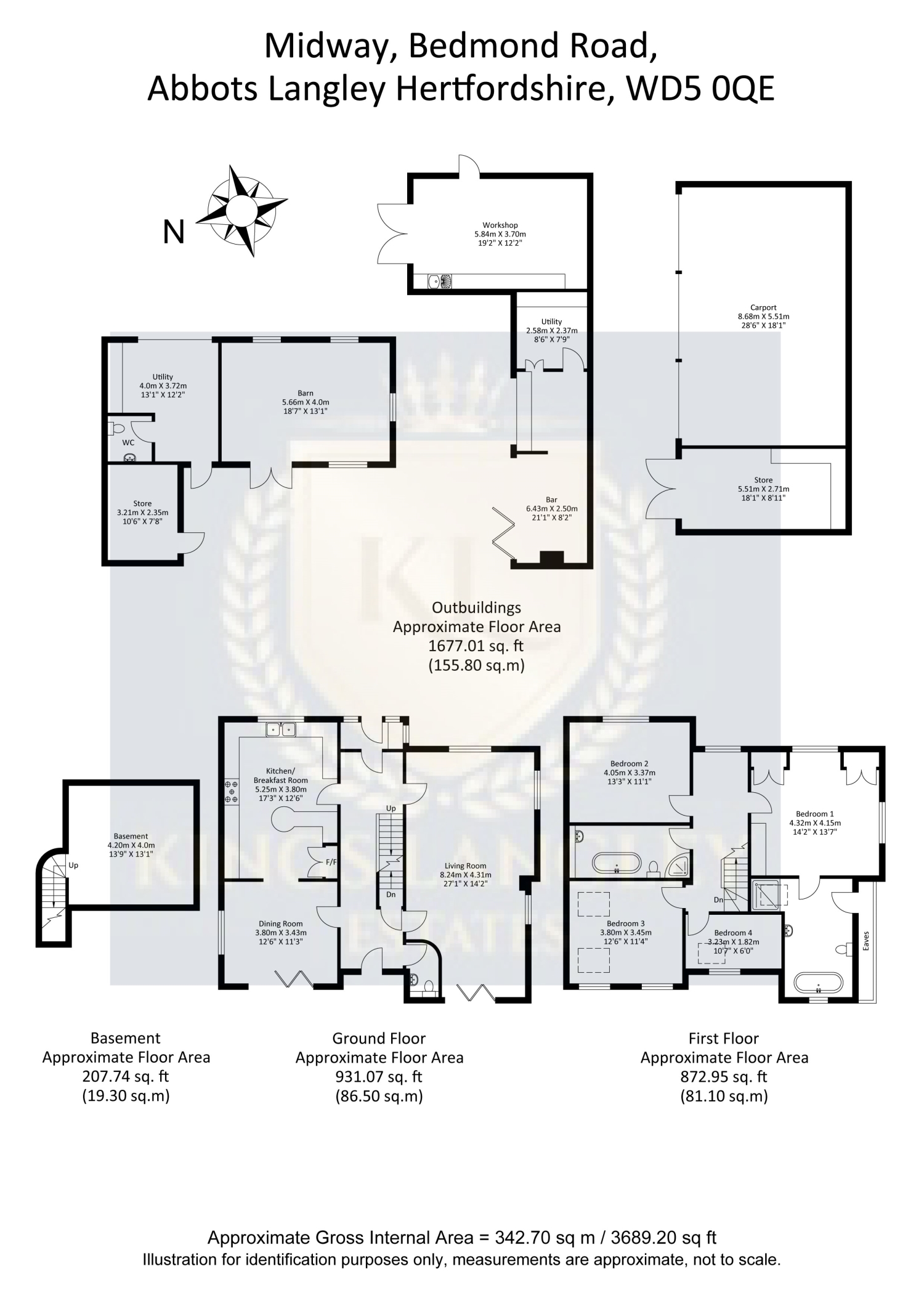Detached house for sale in Bedmond Road, Abbots Langley, Hertfordshire WD5
* Calls to this number will be recorded for quality, compliance and training purposes.
Property features
- Refitted kitchen with Gaggenau appliances
- Outdoor kitchen and entertaining area
- Tenure - Freehold
- Council Tax - Band G - Three Rivers District Council
- Sole Agents
Property description
Kings Langley Estates are delighted to offer this Four Bedroom detached family home which oozes opulence, character & modern features set back from the road behind gated access. The original house dates back to the 1600's and has been sympathetically restored & extended with many character features to include exposed wooden beams alongside modern features. The accommodation is light & airy with a majority of the rooms within dual aspect & vaulted ceilings in the bedrooms enhancing the extra feeling of space. With a total floor area to include outbuildings of approximately 3689.2 sq. Ft the property would make the ideal family home sitting on a plot of just under an acre of land. The rear garden is in excess of 250ft in length and has numerous outbuildings to include entertainment areas along with ample off street parking for over 30 cars. The property is conveniently situated within easy access to Abbots Langley High Street, local amenities, Kings Langley Station which is approximately 1.2 miles away & the M25. Offered with No Upper Chain, viewings are strongly advised through the appointed Sole Agents by an appointment only basis.
Entrance Hallway
5.32m x 2.11m - 17'5” x 6'11”
Living Room
8.24m x 4.31m - 27'0” x 14'2”
Dining Room
3.8m x 3.43m - 12'6” x 11'3”
Kitchen / Breakfast Room
5.25m x 3.8m - 17'3” x 12'6”
Cloakroom
1.62m x 0.89m - 5'4” x 2'11”
First Floor Landing
5.32m x 2.11m - 17'5” x 6'11”
Bedroom 1
4.32m x 4.15m - 14'2” x 13'7”
En Suite
3.9m x 2m - 12'10” x 6'7”
Bedroom 2
4.05m x 3.37m - 13'3” x 11'1”
Bedroom 3
3.8m x 3.45m - 12'6” x 11'4”
Bedroom 4
3.23m x 1.82m - 10'7” x 5'12”
Bathroom
4m x 1.8m - 13'1” x 5'11”
Cellar
4.2m x 4m - 13'9” x 13'1”
Carport
8.68m x 5.51m - 28'6” x 18'1”
Store
5.51m x 2.71m - 18'1” x 8'11”
Workshop
5.84m x 3.7m - 19'2” x 12'2”
Utility
2.58m x 2.37m - 8'6” x 7'9”
Bar
6.43m x 2.5m - 21'1” x 8'2”
Barn
5.66m x 4m - 18'7” x 13'1”
Utility
4m x 3.72m - 13'1” x 12'2”
Store
3.21m x 2.35m - 10'6” x 7'9”
Property info
For more information about this property, please contact
Kings Langley Estates, WD4 on +44 1923 908642 * (local rate)
Disclaimer
Property descriptions and related information displayed on this page, with the exclusion of Running Costs data, are marketing materials provided by Kings Langley Estates, and do not constitute property particulars. Please contact Kings Langley Estates for full details and further information. The Running Costs data displayed on this page are provided by PrimeLocation to give an indication of potential running costs based on various data sources. PrimeLocation does not warrant or accept any responsibility for the accuracy or completeness of the property descriptions, related information or Running Costs data provided here.

































.png)

