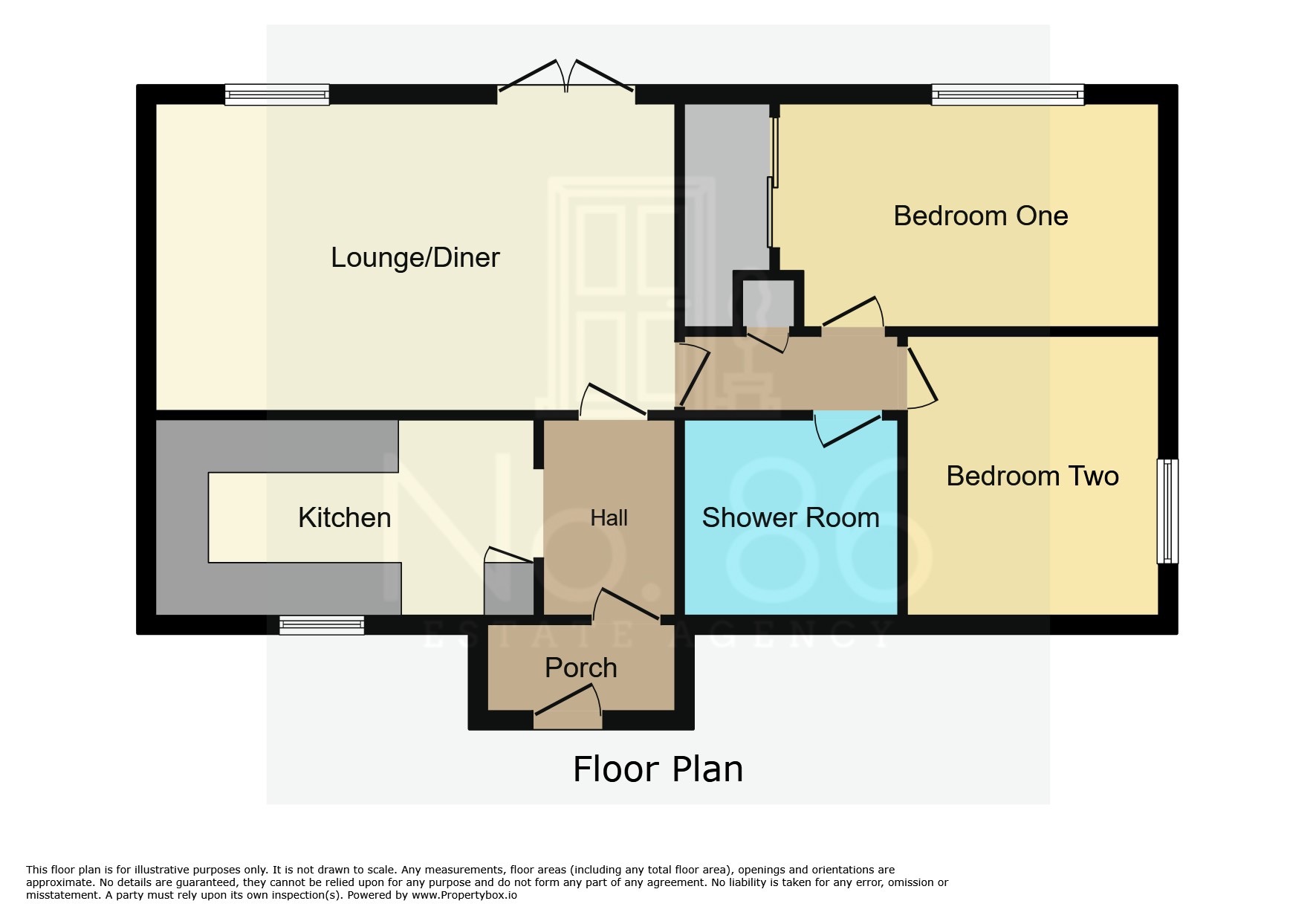Detached bungalow for sale in Clos Y Nant, Gorseinon, Swansea, West Glamorgan SA4
* Calls to this number will be recorded for quality, compliance and training purposes.
Property features
- Nestled in the peaceful enclave of Clos Y Nant within Queensgate Village, Gorseinon, this charming detached two-bedroom bungalow epitomizes comfortable living.
- Two double bedrooms
- Fitted kitchen
- Shower room
- Large corner plot
- Sought after location
- Driveway
- Single garage
- Close to amenities
Property description
Welcome To No. 4
Nestled in the peaceful enclave of Clos Y Nant within Queensgate Village, Gorseinon, this charming detached two-bedroom bungalow epitomizes comfortable living. Tucked away in a tranquil cul-de-sac on a generous corner plot, it boasts a spacious driveway and a convenient single garage, offering ample parking.
The bungalow welcomes you with its well-maintained exterior, hinting at the care lavished upon it. Step inside to discover a warm and inviting ambiance, with a cozy kitchen beckoning culinary adventures. The expansive lounge/diner invites relaxation and entertainment, perfect for unwinding or hosting gatherings.
Offering two generously sized double bedrooms, this home provides ample space for rest and rejuvenation. The modern shower room adds convenience and style to everyday routines.
Outside, a sprawling garden awaits, with lush lawns and a charming patio area ideal for al fresco dining or simply basking in the tranquility of the surroundings. Its proximity to the scenic Loughor Estuary offers endless opportunities for leisurely strolls along the water's edge, immersing oneself in nature's beauty.
Conveniently located close to amenities and bus routes, this beautiful bungalow promises a lifestyle of comfort and convenience, inviting you to create cherished memories in a truly idyllic setting.
Entrance
Entered via uPVC double glazed front door into:
Porch
Carpeted underfoot, internal door into:
Inner Hallway
Carpeted underfoot, radiator, door into lounge, opening into:
Kitchen 2.33m x 3.71m
Fitted with a matching range of wall and base units with complimentary work surface over, built in eye level oven/grill, stainless steel sink with mixer tap, gas hob, wall mounted gas boiler, space for under counter fridge/freezer and space for washing machine/tumble dryer, storage cupboard, radiator.
Lounge/Diner 3.70m x 4.67m
Carpeted underfoot, radiator, uPVC double glazed floor to ceiling window to rear elevation, uPVC double glazed patio doors to rear garden.
Inner Hallway
Carpeted underfoot, door to airing cupboard, loft access, doors into:
Bedroom One 2.97m x 3.49m
Carpeted underfoot, uPVC double glazed window to rear elevation, radiator, built in sliding wardrobes.
Bedroom Two 2.34m x 3.23m
Carpeted underfoot, uPVC double glazed window to side elevation, radiator.
Shower Room
Fitted with a white three piece suite comprising of low level W/C, wash hand basin, walk in shower enclosure with tiled surround, tiled floor to ceiling, radiator, uPVC double glazed window to front elevation.
External
To the front of the property there is a large wrap around lawn. There is a driveway providing off road parking for multiple vehicles leading to a single garage and side access gate to rear garden.
To the rear of the property there is a fully enclosed rear garden, mainly laid to lawn and patio areas, accessed via the patio doors in lounge.
For more information about this property, please contact
No. 86 Estate Agency, SA4 on +44 1792 738851 * (local rate)
Disclaimer
Property descriptions and related information displayed on this page, with the exclusion of Running Costs data, are marketing materials provided by No. 86 Estate Agency, and do not constitute property particulars. Please contact No. 86 Estate Agency for full details and further information. The Running Costs data displayed on this page are provided by PrimeLocation to give an indication of potential running costs based on various data sources. PrimeLocation does not warrant or accept any responsibility for the accuracy or completeness of the property descriptions, related information or Running Costs data provided here.


































.png)
