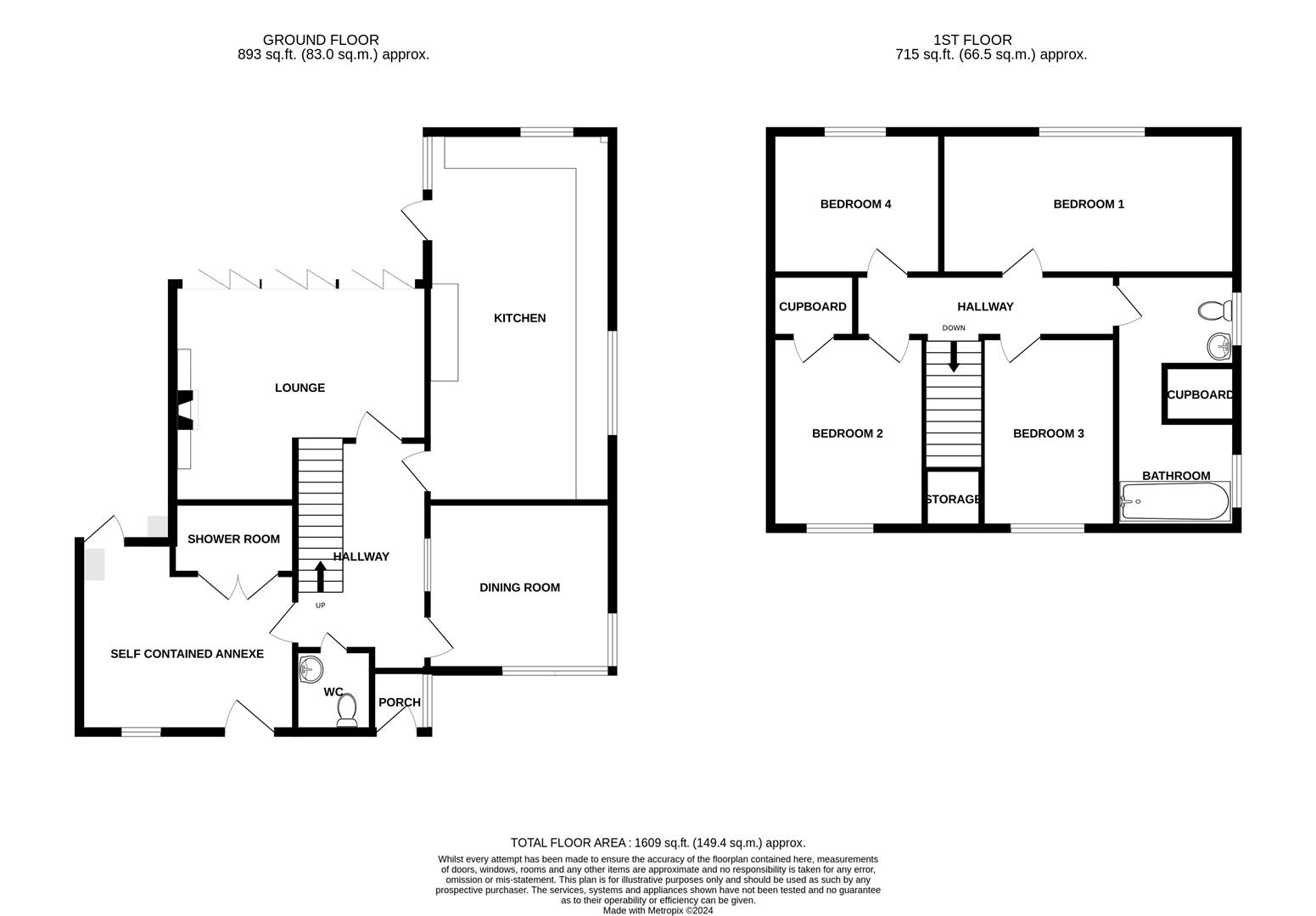Detached house for sale in Main Road, Hockley SS5
* Calls to this number will be recorded for quality, compliance and training purposes.
Property features
- Large Frontage
- Detached Family Home
- Potential For Self Contained Annex
- Three Reception Rooms
- Large Kitchen
- Four Bedrooms
- Un-Overlooked Rear Garden
- Downstairs WC
- Potential To Extend STPP
- Self Contained Annex
Property description
Guide Price £800,000-£850,000 Bear Estate Agents are thrilled to announce for sale this stunning four bedroom detached family home sitting on a beautiful plot in a popular location. Situated close to all popular amenities, schools and Hockley train station for an easy commute into London Liverpool Street. Internally this home boasts four double bedrooms, a three piece family bathroom, downstairs WC, three reception rooms, potential for a self contained annex and a spacious kitchen. Externally Main Road offers a huge frontage providing off-street parking for up to twelve vehicles, access from both sides and a completely un over looked Suburban garden which backs onto private land. Internal viewings are a must to appreciate this beautiful family home.
Frontage
Large frontage, shingle drive, off street parking for up to twelve vehicles, front garden, mature shrubs and trees.
Porch
Entered by a composite front door, obscure windows, wall mounted lighting and tiled floors.
Entrance Hall (4.7 x 2 (15'5" x 6'6"))
Stairs to the first floor, power points, coving to ceiling edge with a pendant ceiling light, under stairs storage, potential for further storage, doors leading into:
Downstairs Wc
Tiled floors, tiled surrounds, obscure double glazed window to the side aspect, coving to ceiling edge, pendant centre ceiling light, wall mounted radiator, vanity sink unit and a WC.
Dining Room (2.95 x 3.3 (9'8" x 10'9"))
Wood effect floors throughout, smooth ceilings with coving to ceiling edge and pendant ceiling light, plenty of power points, large double glazed window facing the front aspect and space for storage.
Self Contained Annex (3.5 x 5 (11'5" x 16'4"))
Built in storage, coving to ceiling edge with a pendant ceiling light, wall mounted radiator, power points, double glazed window facing the front aspect and a composite door giving access to the front, a double glazed courtesy door to the rear aspect, space for white goods and a roll top work surface incorporating a stainless steel sink with mixer tap and draining board.
Shower room with shower, wc and sink.
Lounge (4.57 x 5 (14'11" x 16'4"))
Tiled floors throughout, feature brick built electric fireplace, wall mounted radiator, smooth ceilings with coving to ceiling edge, plenty of power points, space for storage, a double glazed window to the side aspect and bi-folding doors onto the rear garden.
Kitchen (7.16 x 2.94 (23'5" x 9'7"))
Comprises of a range of eye and base level units with granite work surfaces, splash backs, power points, five ring gas hob with extractor fan above, integrated double oven, cupboard housing the boiler, granite breakfast bar, space for an american style fridge freezer, integrated microwave, a composite sink with draining board, mixer tap and a food disposable tap, integrated appliances including: A dishwasher, washing machine and tumble dryer, tiled floors throughout, feature wooden beams, smooth ceilings with coving to ceiling edge and inset spotlights, wine cooler, double glazed window facing the rear and side aspect and a double glazed barn style courtesy door onto the rear patio.
Landing
Carpet throughout, smooth ceilings with coving to ceiling edge and pendant ceiling light and doors into:
Bedroom One (4.9 x 2.74 (16'0" x 8'11"))
Smooth ceilings with coving to ceiling edge, radiator, pendant fan ceiling light, power points, potential for built in storage, double glazed window facing the rear aspect and carpeting throughout.
Bedroom Two (2.761 x 3.6 (9'0" x 11'9"))
Carpeted throughout, coving to ceiling edge, radiator, built in storage, double glazed window facing the front aspect, pendant ceiling light, access to the loft and power points.
Bedroom Three (2.7 x 3.43 (8'10" x 11'3"))
Carpeted throughout, plenty of power points, radiator, coving to ceiling edge, pendant ceiling light, double glazed window facing the front aspect and potential for storage.
Bedroom Four (2.955 x 3.3 (9'8" x 10'9"))
Carpeted throughout, built in storage, coving to ceiling edge, centre ceiling spotlight, space for storage, wall mounted radiator and power points.
Main Bathroom (4.422 x 1.79 (14'6" x 5'10"))
Tiled floors, tiled surrounds, smooth ceilings with coving to ceiling edge, two pendant ceiling lights, built in airing cupboard which houses the water tank, wall mounted radiator, two obscure double glazed windows facing the side aspect, a four piece suite comprising of a WC, panelled bath with a rainfall shower head, vanity sink unit with hand wash basin and shaver point.
Garden
Access from both sides, commences a patio area, pergola, fenced surrounds, south-backing, un-overlooked and backing onto private land.
Property info
For more information about this property, please contact
Bear Estate Agents, SS1 on +44 1702 787665 * (local rate)
Disclaimer
Property descriptions and related information displayed on this page, with the exclusion of Running Costs data, are marketing materials provided by Bear Estate Agents, and do not constitute property particulars. Please contact Bear Estate Agents for full details and further information. The Running Costs data displayed on this page are provided by PrimeLocation to give an indication of potential running costs based on various data sources. PrimeLocation does not warrant or accept any responsibility for the accuracy or completeness of the property descriptions, related information or Running Costs data provided here.

































.png)
