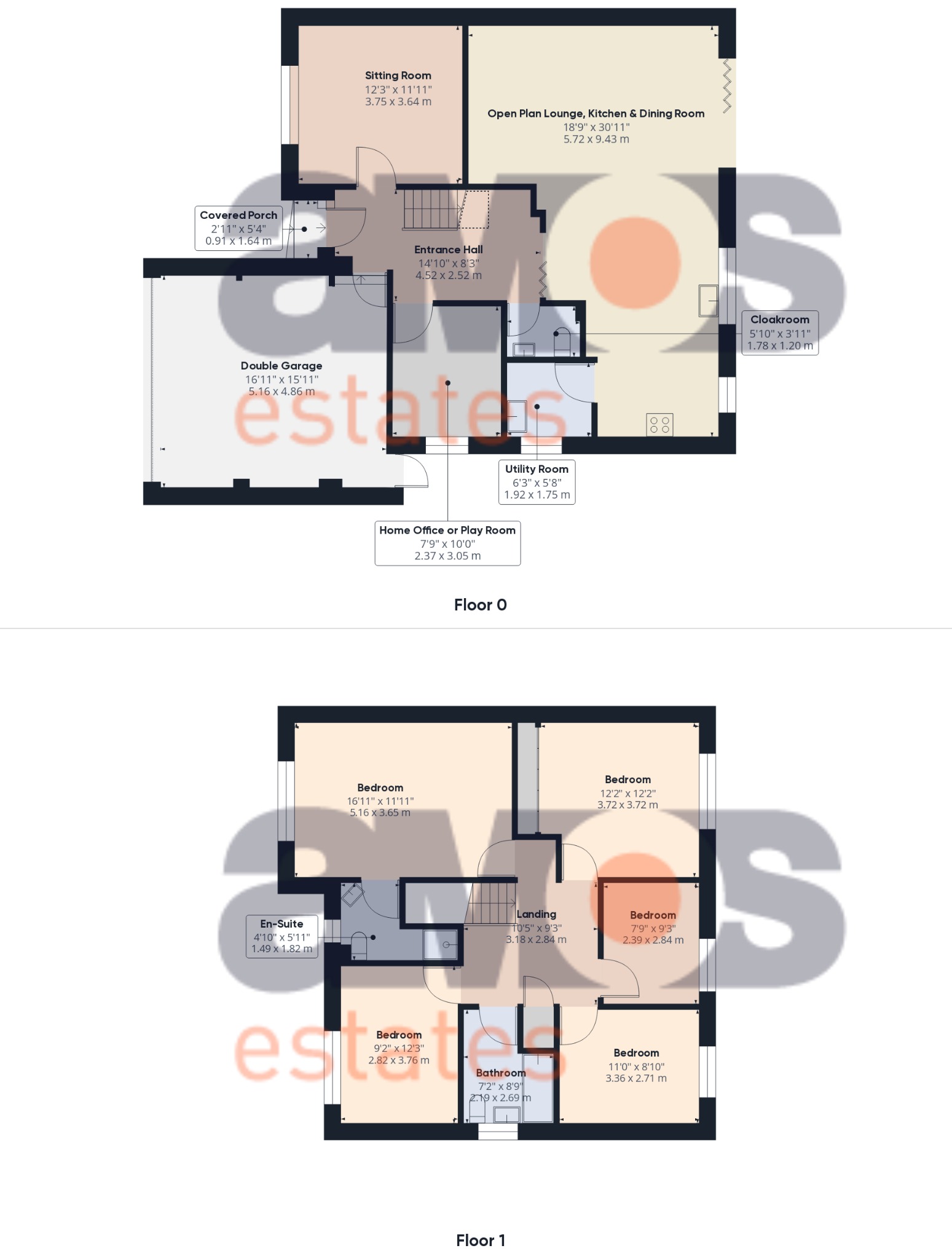Detached house for sale in Southend Road, Hockley, Essex SS5
* Calls to this number will be recorded for quality, compliance and training purposes.
Property features
- Prestigious Family Residence
- Fantastic Kerb Appeal
- Stylish Open Plan Living Space
- High Specification Kitchen
- Cosy Sitting Room
- Home Office or Play Room
- Five First Floor Bedrooms
- En-Suite To Bedroom One
- Double Garage & Landscaped Rear Garden
- Central Location Close to Village Shops and Station
Property description
Five Bedroom Detached House
Step though the front door of this outstanding five bedroom detached family house straight into the pages of a glossy magazine, you will encounter the wow factor around every corner, the absolutely stunning open plan lounge, dining room and kitchen with bi-folds, the cosy sitting room which will be perfect for those evenings relaxing with a book on the sofa, the ground floor room which could be used for home office or playroom, utility room, ground floor cloakroom plus en-suite and stylish bathroom upstairs. Fabulous outside space with artificial lawn to provide all year around use with access to the elevated front garden with plenty of parking and a double width garage. The property must be one of the best homes in Hockley currently available for sale and we anticipate significant interest.
Location wise you are very close to the Village shops and eateries, the train station with fast, direct access to London, great local schools and beautiful woodland and countryside walks. What a perfect place for a family to enjoy living.
Composite entrance door with centre double-glazed strip window and chrome door handle leading to:
Entrance Hall /
14'10 x 8'3
Double glazed window adjacent to the door, staircase to the first floor with fitted carpet and wrought iron balustrade with wood handrail, plastered ceiling, radiator, power point, door leading to the garage, wood doors leading off:
Sitting Room /
12'3 x 11'11
Double glazed window to front aspect, wood floor covering, radiator, coved and plastered ceiling, wood panel wall, power points.
Home Office/Play Room /
10'0 x 7'9
Double glazed window to side aspect, wood floor covering, radiator, coved and plastered ceiling, power points.
Ground Floor Cloakroom /
5'10 x 3'11
White suite comprising of toilet and vanity unit with sink top and mixer tap, floor tiles, tiled wall areas, extractor fan, plastered ceiling, and radiator.
Open Plan Kitchen, Lounge and Dining Room /
30'11 x 18'9
Double-glazed bi-fold doors to the rear garden and two double-glazed windows, wood floor covering, plastered ceiling with inset spotlights, horizontal and vertical designer radiators, space for dining table, breakfast bar area with space for three bar stools, stylish dark blue kitchen units fitted at both eye and base level with white granite working surface over, integrated double oven, glass hob with a back plate and integrated extractor fan, appliance space for double refrigerator unit, integrated dishwasher, sink unit with mixer tap, power points, access door to:
Utility Room /
6'3 x 5'8
White units with granite work surface, inset sink with mixer tap, appliance space for washing machine and dryer, plastered ceiling, power points and double glazed window to side aspect.
Galleried Landing /
10'5 x 9'3
Fitted carpet, coved and plastered ceiling with loft access, airing cupboard, radiator, power points, white wood doors leading off.
Bedroom One /
16'11 x 11'11
Double glazed window to front aspect, fitted carpet, coved and plastered ceiling, power points, radiator, access door leading to:
En-Suite Shower Room /
5'11 x 4'10
White suite comprising of toilet, corner vanity unit with mixer tap and soon to be installed shower cubicle with screen and electric shower unit, tiled walls and floor, double glazed windows, chrome towel radiator, plastered ceiling with spotlights.
Bedroom Two /
12'2 x 12'2
Double glazed window to rear aspect, radiator, fitted carpet, plastered ceiling, fitted wardrobe units, power points.
Bedroom Three /
12'3 x 9'2
Double glazed window to front aspect, radiator, fitted carpet, power points, coved and plastered ceiling.
Bedroom Four /
11'0 x 8'10
Double glazed window to rear aspect, radiator, fitted carpet, coved and plastered ceiling, power points.
Bedroom Five /
9'3 x 7'9
Double glazed window to rear aspect, radiator, fitted carpet, coved and plastered ceiling, power points.
Family Bathroom /
8'9 x 7'2
White suite comprising of toilet, pedestal wash hand basin and bath with shower screen and wall mounted electric shower unit, tiled walls and floor, plastered ceiling with inset spotlights, shaver point, double glazed window, chrome towel radiator.
Rear Garden /
Tiled steps with wood edge leading onto the patio, outside lighting, wrap-around pathway, raised artificial lawn areas, secure fenced boundaries, raised planters, water tap, and side access to the front of the property.
Front Garden /
Covered porch area with UPVC cladding and fitted light, plenty of parking for vehicles, brick boundary wall with slate aggregate and mature shrub/tree planting, outside lighting, access to:
Double Garage /
Electronically controlled garage door, wall-mounted electric consumer board, fitted kitchen unit with work surface, appliance space, power and light fitted.
Property info
For more information about this property, please contact
Amos Estates - Hockley, SS5 on +44 1702 787109 * (local rate)
Disclaimer
Property descriptions and related information displayed on this page, with the exclusion of Running Costs data, are marketing materials provided by Amos Estates - Hockley, and do not constitute property particulars. Please contact Amos Estates - Hockley for full details and further information. The Running Costs data displayed on this page are provided by PrimeLocation to give an indication of potential running costs based on various data sources. PrimeLocation does not warrant or accept any responsibility for the accuracy or completeness of the property descriptions, related information or Running Costs data provided here.




































.png)


