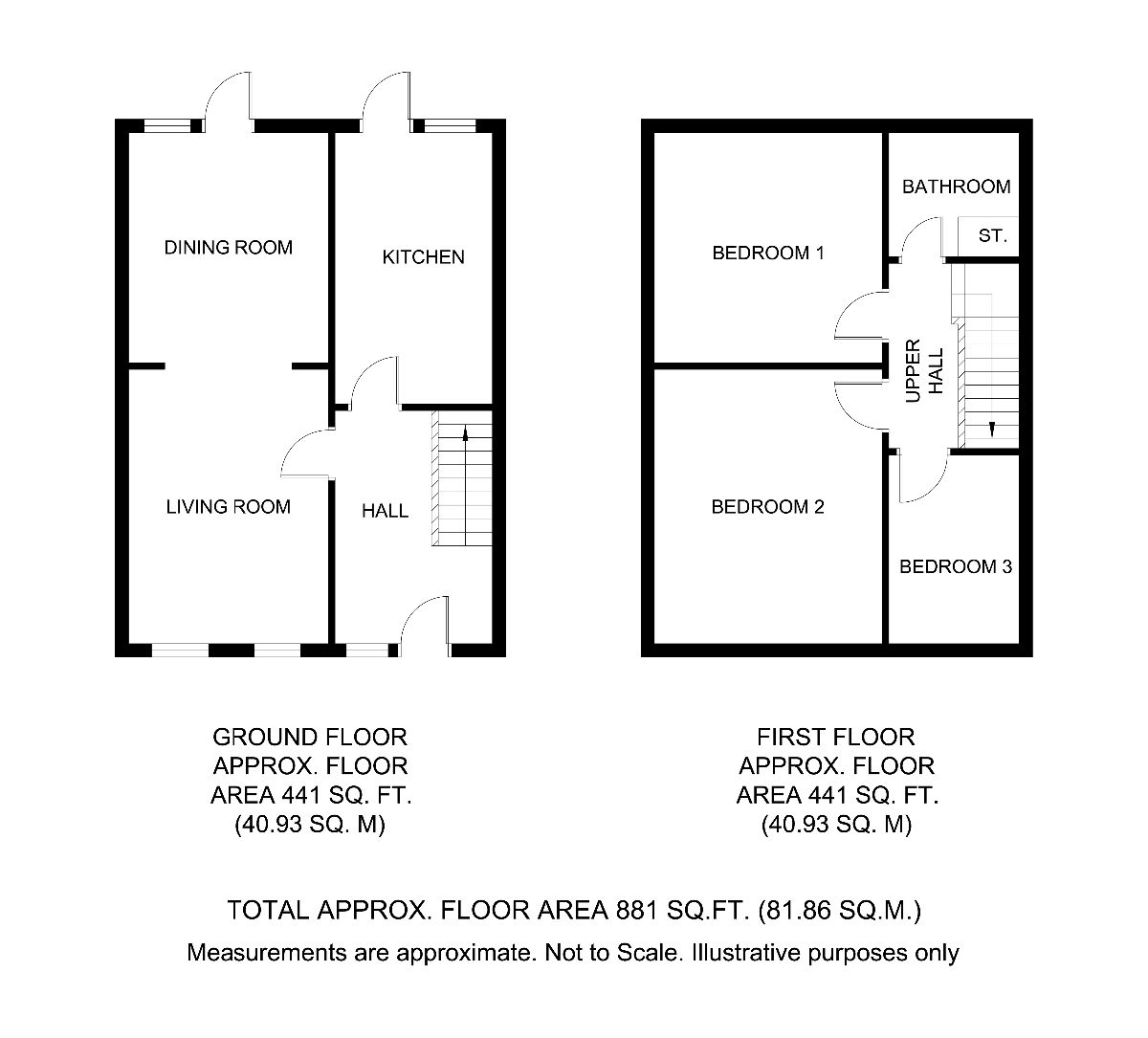Semi-detached house for sale in Elgin Avenue, Harold Wood, Romford RM3
* Calls to this number will be recorded for quality, compliance and training purposes.
Property features
- 3 bedroom semi-detached
- Access of the A12, A127 & M25
- Ample parking
- Approx.40ft garden
- Chain free
- Close distance to train and bus links
- Close to amenities
- Detached garage
- Early viewing advised
- Family lounge/diner
- Gas central heating
- Off street parking
- Own rear and front garden
- Potential to extend (STPP)
- Semi-detached
- Walking distance to harold wood station
Property description
Description
Chain free semi detached three bedroom house with private garage plus driveway for 2/3 cars!
Situated within access of Harold Wood Station is this chain free three bedroom semi detached family home which benefits from a large lounge, fitted kitchen, double glazing, garage and off street parking. The property is available with no onwards chain.
Council Tax Band: D (London Borough of Havering)
Tenure: Freehold
Entrance
Large wrap around front garden laid to lawn, access from either two sides plus a driveway for 2/3 cars alongside side access with private garage.
Entrance Hall
W: 5' 8" x l: 11' 4" (w: 1.73m x l: 3.45m)
Storage under the stairs, radiators and doors to:
Living Room
W: 9' 9" x l: 13' 1" (w: 2.97m x l: 3.99m)
Double glazed windows to front, radiator, gas fireplace, through to dining room.
Dining Room
W: 9' 9" x l: 11' 3" (w: 2.97m x l: 3.43m)
Double glazed sliding French doors to rear, serving hatch and radiators.
Kitchen
W: 7' 1" x l: 11' 9" (w: 2.16m x l: 3.58m)
Gally style kitchen with integrated appliances such as dishwasher, fridge freezer and washing machine, door leading to garden and recently installed logic combi boiler alongside a four ring gas hob with integrated oven.
Landing
W: 6' 5" x l: 8' 8" (w: 1.96m x l: 2.64m)
Storage cupboard, access to loft and doors to:
Bathroom
W: 6' 4" x l: 6' 1" (w: 1.93m x l: 1.85m)
Low level w/c, hand basin withs taps over, shower cubicle, double glazed frosted windows to rear and heated towel rail.
Bedroom 1
W: 10' 6" x l: 11' 3" (w: 3.2m x l: 3.43m)
Double glazed windows to rear overlooking the private rear garden and radiator
Bedroom 2
W: 10' 5" x l: 11' 6" (w: 3.18m x l: 3.51m)
Fitted wardrobes, double glazed windows to front and radiator.
Bedroom 3
W: 6' 4" x l: 9' 2" (w: 1.93m x l: 2.79m)
Double glazed window to front and radiator.
Garden
Approximately 35ft westly facing private rear garden, immediately paved then steps leading down to lawn, access to the side of the property and access into rear of garage.
Garage
Space for an addition vehicle or a perfect space for storage with access direct from private driveway.
Property info
For more information about this property, please contact
Delaney's, RM3 on +44 1708 629050 * (local rate)
Disclaimer
Property descriptions and related information displayed on this page, with the exclusion of Running Costs data, are marketing materials provided by Delaney's, and do not constitute property particulars. Please contact Delaney's for full details and further information. The Running Costs data displayed on this page are provided by PrimeLocation to give an indication of potential running costs based on various data sources. PrimeLocation does not warrant or accept any responsibility for the accuracy or completeness of the property descriptions, related information or Running Costs data provided here.
























.jpeg)