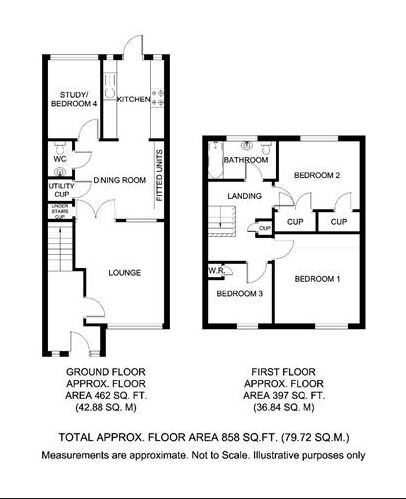Terraced house for sale in Hilldene Avenue, Romford RM3
* Calls to this number will be recorded for quality, compliance and training purposes.
Property features
- 3 bedroom mid-terraced
- A must see
- Access of the A12, A127 & M25
- Access to harold wood station
- Bathroom/WC
- Chain free
- Close distance to train and bus links
- Close to local schools
- Double glazed
- Downstairs WC
- Family lounge/diner
- Garden
- Gas central heating
- Great location
- Ideal first time purchase
- Low maintaince garden
- Study area/office
Property description
Description
Guide price £425,000 to £450,000
chain free!
This is a much loved three-bedroom extended mid-terraced family home, which benefits from, fully fitted kitchen leading out to rear garden, ground floor cloak room, separate dining room and lounge.
This property has been extended at the rear and has further potential extend STPP.
Council Tax Band: C (London Borough of Havering)
Tenure: Freehold
Entrance
Entrance doors to:
Entrance Hall
Two double glazed windows tor front, radiator, carpeted stairs to first floor, laminated flooring and door to:
Lounge
W: 12' 2" x l: 12' 9" (w: 3.71m x l: 3.89m)
Double glazed window to front, radiator, laminated flooring and double doors to:
Dining Room
W: 9' 4" x l: 10' 9" (w: 2.84m x l: 3.28m)
Opening to kitchen, door to study/bedroom 4, fitted units matching kitchen, radiator, under stairs storage, built in utility cupboard and laminated flooring.
Study
W: 6' 4" x l: 9' 5" (w: 1.93m x l: 2.87m)
Study/Bedroom 4.
Double glazed window to rear and laminated flooring.
Kitchen
W: 7' 4" x l: 8' 7" (w: 2.24m x l: 2.62m)
Two double glazed windows to rear, skylight, double glazed door to garden, a range of wall and base units with worksurface incorporating sink unit, built in oven and hob with extractor fan, part tiled walls and laminated flooring.
WC
W: 2' 9" x l: 4' 3" (w: 0.84m x l: 1.3m)
Low level flush w/c. Wash hand basin tiled walls and tiled flooring.
Landing
Built in cupboard, access to loft, fitted carpet and doors to:
Bathroom/WC
W: 4' 6" x l: 8' 2" (w: 1.37m x l: 2.49m)
Double glazed window to rear, paneled bath with shower over and shower screen, wash hand basin with vanity unit, low level w.c. Heated towel rail, tiled walls and tiled flooring.
Bedroom 1
W: 10' 3" x l: 10' 8" (w: 3.12m x l: 3.25m)
Double glazed window to front, radiator and fitted carpet.
Bedroom 2
W: 8' 2" x l: 9' 7" (w: 2.49m x l: 2.92m)
Double glazed window to rear, two build in cupboards, radiator and fitted carpet.
Bedroom 3
W: 7' 2" x l: 7' 8" (w: 2.18m x l: 2.34m)
Double glazed window to front, fitted wardrobes, radiator and fitted carpet.
Garden
36ft Raised decked sitting area, shed to rear and remainder laid to lawn.
Property info
For more information about this property, please contact
Delaney's, RM3 on +44 1708 629050 * (local rate)
Disclaimer
Property descriptions and related information displayed on this page, with the exclusion of Running Costs data, are marketing materials provided by Delaney's, and do not constitute property particulars. Please contact Delaney's for full details and further information. The Running Costs data displayed on this page are provided by PrimeLocation to give an indication of potential running costs based on various data sources. PrimeLocation does not warrant or accept any responsibility for the accuracy or completeness of the property descriptions, related information or Running Costs data provided here.


























.jpeg)