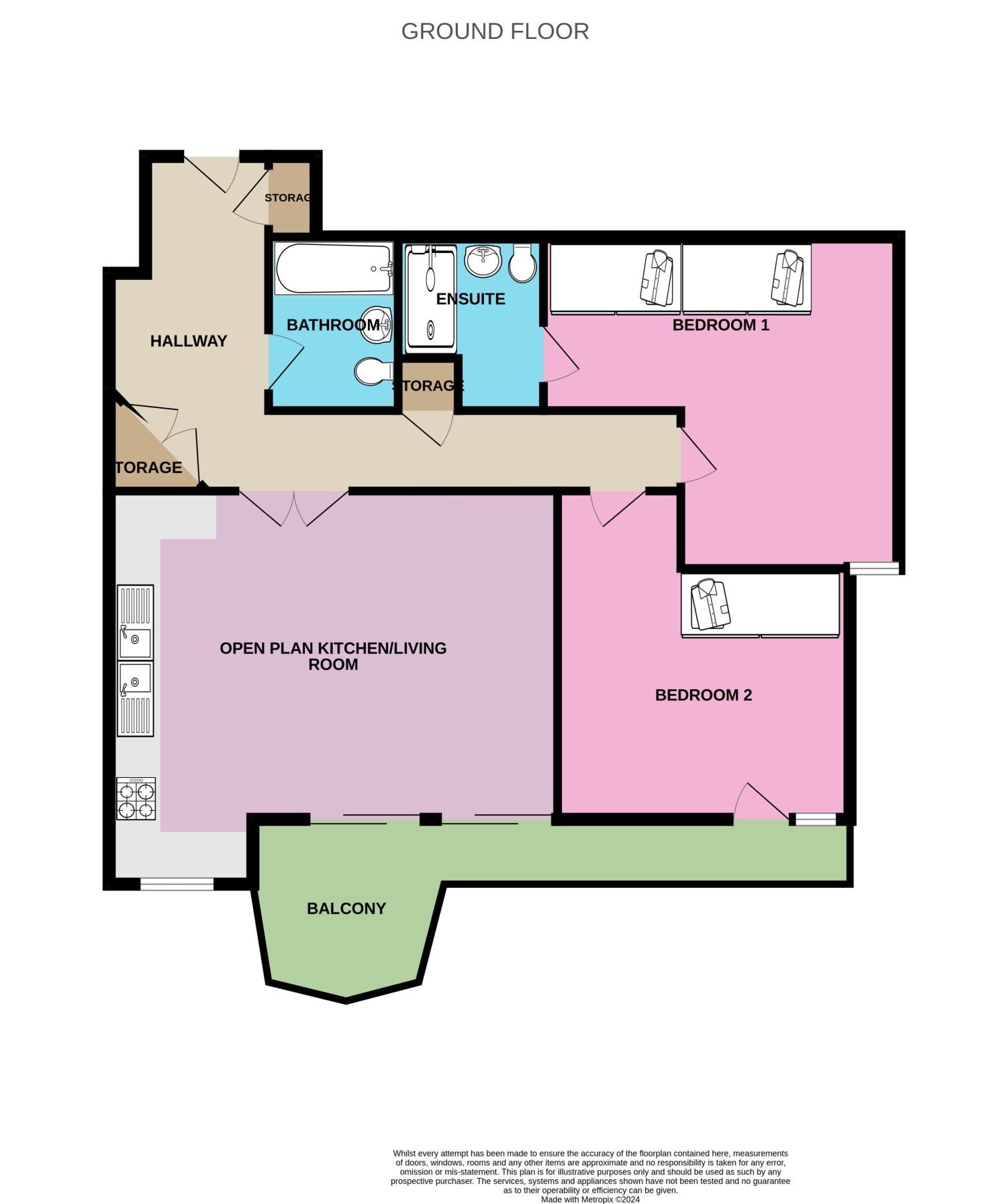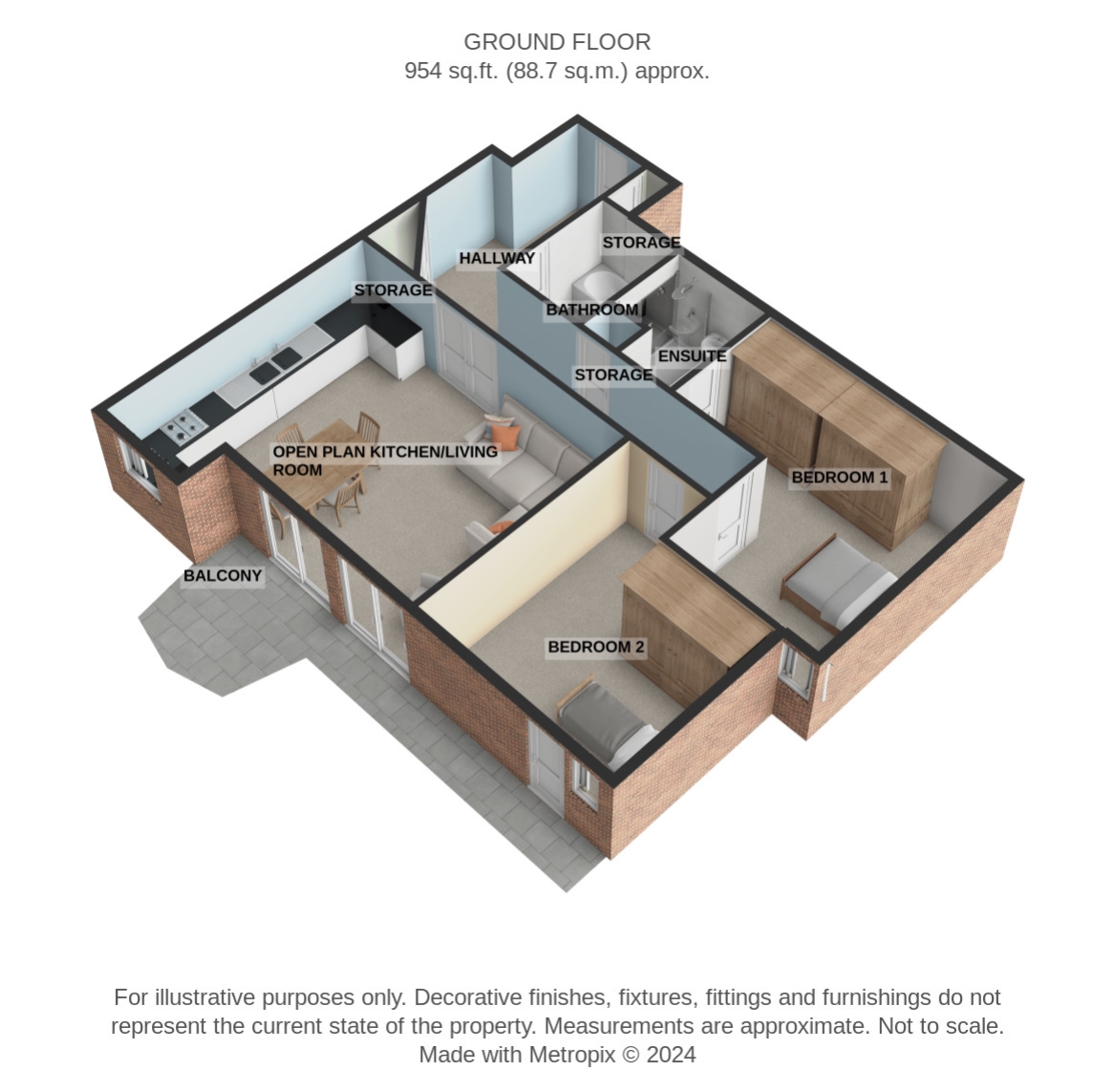Flat for sale in Flat 2 Hamilton Grange, 2 Crowstone Avenue, Westcliff-On-Sea SS0
* Calls to this number will be recorded for quality, compliance and training purposes.
Property features
- No Onward Chain
- South Facing Balcony with Estuary Outlook
- Bright and Airy Interior, with two bathrooms
- Prime Location on the beach, near town centres and with public transport nearby
- Long Lease
Property description
This is a bright and welcoming home, on the ground floor, of an attractive block. All that you would expect from a well run scheme with secure entrances, accessed via video phone or fob entry, secure parking with an allocated space, landscaped and well maintained gardens and even a bike store. A bright and accessible lobby also provides space for the mail, seating for guests or if waiting for a cab as well as tucked around the back, a bin store.
The apartment is a roomy 97sqm, with plenty of storage around the home, either large built-in cupboards or fitted wardrobes and cabinets. The long hallway helps with the spacious feel, as the rooms are not all on top of each other, so there is plenty of room to move around, greeting visiting family or entertaining.
The home is well placed within the block, not needing to rely of the lifts as on the ground floor, but also being on the South facing front of the building - plenty of light and sunshine all the time with the super bonus of a private balcony - accessed from either the second bedroom, or via two sets of doors leading to the wider area that would be great with a lovely bistro set whilst sitting enjoy the view and watching the world go by.
The location is really desirable, being on the very front of Westcliff on Sea and meaning that you are just minutes away from the beach, Chalkwell and Southend esplanades as well as the bustling Leigh on Sea Broadway and Southend Town Centre.
Now for the other important details - 105 years left on the lease; Service Charge £1893 x2; Ground Rent £125 x2
Bathroom
1.7m x 2m - 5'7” x 6'7”
Good sized bathroom with three piece white suite, tiled floor and contrasting splashback to the walls which are otherwise painted. Recessed lighting, mirrored shelving and cupboard, extractor fan and with heated towel rail radiator.
Kitchen/Dining/Living Room
Lovely bright open plan room with two sets of sliding doors to the front Estuary aspect and providing access to the private balcony. In addition, there is a large window at the kitchen too.
The lounge/dining area (4.2m x 3.7m) has the engineered oak flooring coming through from the hallway, which is access via double doors. With modern upright radiators and recessed lighting. A lovely spacious feel for this open plan living area.
The kitchen (2m x 4.5m) is a great size with plenty of dark granite worktop complimenting the warm wood cabinets - of which there are plenty. Double stainless sinks with mixer tap, built in electric oven and gas hob with extractor over, integrated washer-dryer and dishwasher finish the well laid out kitchen. The area is finished with a tiled floor and recessed lighting.
Bedroom 2
3.7m x 2.9m - 12'2” x 9'6”
Great additional bedroom with views to the front as well as door to the private balcony. With good sized fitted wardrobes, and carpeted.
Bedroom (Double) With Ensuite
4.6m x 4.5m - 15'1” x 14'9”
Lovely sized room, making the most of the space and with room for a good amount of fitted furniture. Carpeted and with plenty of light from the sea view southern aspect.
Ensuite Shower Room
1.2m x 1.7m - 3'11” x 5'7”
(2m wide into shower) Lovely sized shower room with double shower enclosure, tiled floor with contrasting splashbacks around the wet areas on the walls. Otherwise painted walls, white ceramic hand wash basin and WC, with heated towel rail, and recessed mirror shelving area.
Hallway
The flat has a spacious feel which starts with the long hallway which connects the different rooms. As the rest of the home, the painted walls are a light neutral palate, the lights are recessed and the here, the flooring is engineered oak. There is a good amount of storage in the flat, and some is provided in the hallway by way of the two storage cupboards.
Property info
For more information about this property, please contact
EweMove Sales & Lettings - Benfleet & Hadleigh, SS7 on +44 1268 810558 * (local rate)
Disclaimer
Property descriptions and related information displayed on this page, with the exclusion of Running Costs data, are marketing materials provided by EweMove Sales & Lettings - Benfleet & Hadleigh, and do not constitute property particulars. Please contact EweMove Sales & Lettings - Benfleet & Hadleigh for full details and further information. The Running Costs data displayed on this page are provided by PrimeLocation to give an indication of potential running costs based on various data sources. PrimeLocation does not warrant or accept any responsibility for the accuracy or completeness of the property descriptions, related information or Running Costs data provided here.






































.png)
