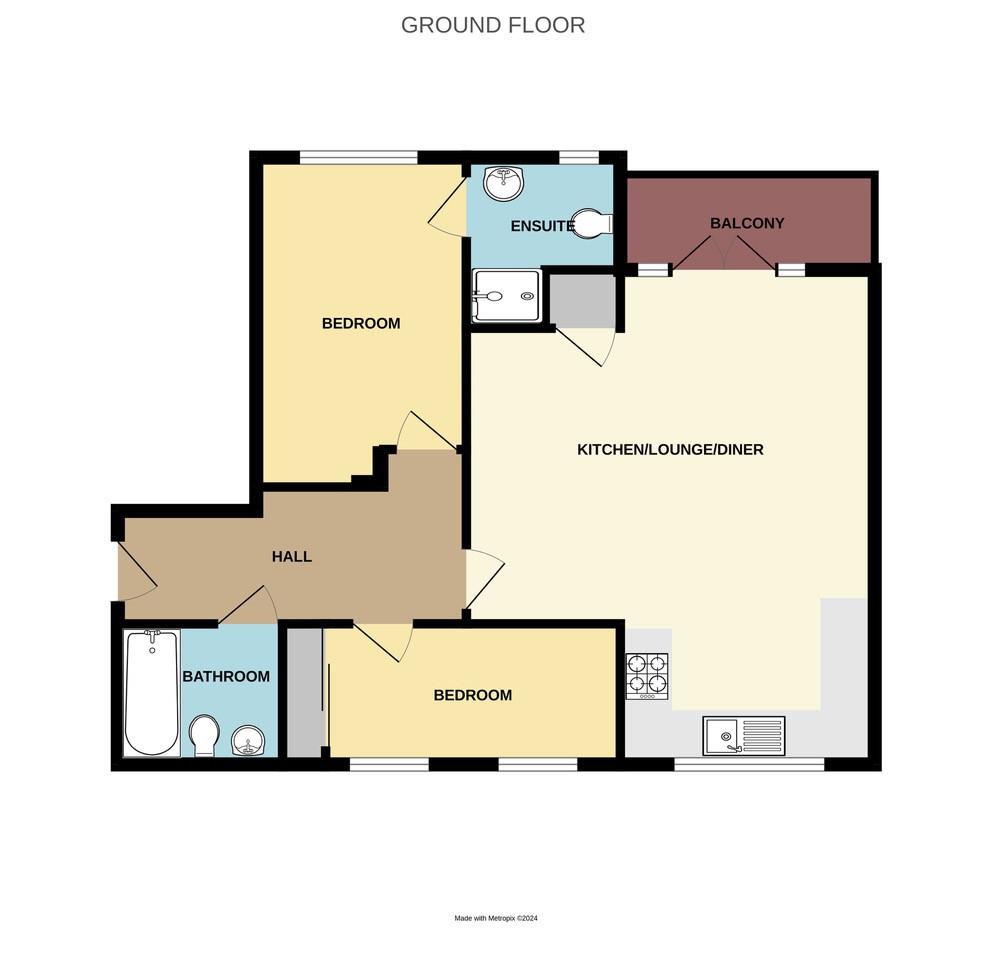Flat for sale in Forge Way, Southend-On-Sea SS1
* Calls to this number will be recorded for quality, compliance and training purposes.
Property features
- Surprisingly Spacious Third Floor Apartment
- Two Bedrooms
- Located in A Popular Block Just Off Southend Seafront
- Fabulous South Facing Estuary Views & Out Towards The Pier
- Communal Gardens
- Secure Allocated Parking
Property description
*** guide price £400,000 - £425,000 ***
Home Estate Agents are very excited to offer for sale this surprisingly spacious and unique two bedroom third floor apartment, located in this popular block just off Southend Seafront and therefore boasting some fabulous south facing views of the estuary, out towards Southend Pier.
The accommodation comprises; spacious entrance hall, a large dual aspect open plan lounge & kitchen with additional dining area and access to a south facing balcony, two double bedrooms both with ample wardrobe storage, an en suite shower room and an additional three piece bathroom suite.
Being one of only three apartments in which a higher internal spec was chosen when the development was first built, therefore offering a much more luxurious feel throughout the apartment with a more modern and contemporary feel.
Externally the property has access to well tended communal gardens along with secure allocated parking for one vehicle.
Situated on Forge Way, just off Southend Seafront, this gorgeous and well maintained apartment is ideally located for the estuary and beach as well as being a short stroll from Southend Town Centre and local bus routes.
Accommodation Comprises:
The property is approached via secure entry phone system with stairs and lift access to all floors.
Entrance Hall: (4.95m x 1.85m (max) (16'3 x 6'1 (max)))
A spacious entrance hall with wood flooring, entry phone system, wall mounted electric heater, doors to accommodation off.
Open Plan Lounge & Kitchen: (6.58m x 5.13m (reducing to 4.17m) (21'7 x 16'10 (r)
A fabulous dual aspect room with two clearly defined areas as follows:
Lounge Area: (5.13m x 4.17m (16'10 x 13'8))
Double glazed French doors to front aspect with views towards the estuary and Southend Pier, access to a south facing balcony with wrought iron railings, wood flooring, built-in cupboard housing hot water tank, wall mounted electric heater, open plan to:
Kitchen Area: (3.25m x 2.49m (10'8 x 8'2))
Double glazed window to rear aspect. The kitchen is fitted to include a one and a quarter bowl sink unit with mixer tap, inset into a range of granite work surfaces with cupboards and drawers beneath, integrated oven, hob and extractor, further range of matching eye level wall mounted units with concealed lighting beneath, integrated fridge/freezer, integrated dishwasher, wood flooring.
Bedroom One: (4.42m x 2.67m (14'6 x 8'9))
Double glazed window to front aspect with estuary views, carpeted, range of fitted wardrobes with sliding doors, recess for bed plus concealed lighting, wall mounted electric heater, door to:
En Suite Shower Room: (2.01m (max) x 1.68m (6'7 (max) x 5'6))
Double glazed obscure window to front aspect, three piece suite comprising; fully tiled shower cubicle, low level WC half pedestal wash hand basin with mixer tap, fully tiled to surrounding walls, heated towel rail.
Bedroom Two: (3.71m (plus depth of wardrobe) x 2.24m (12'2 (plus)
Two double glazed windows to rear aspect, carpeted, large free standing wardrobe to remain, wall mounted electric heater.
Bathroom: (2.11m x 1.70m (6'11 x 5'7))
Three piece suite comprising; bath with mixer tap, low level WC, wash hand basin with mixer tap, heated towel rail.
Communal Gardens:
The property benefits from communal gardens located to the rear of the building.
Parking Facilities:
There is one allocated parking space for one vehicle.
Lease Information:
There are 105 years remaining on the lease.
Service charge is £2,400 p/a
Ground rent is £400 p/a
Property info
For more information about this property, please contact
Home, SS9 on +44 1702 568199 * (local rate)
Disclaimer
Property descriptions and related information displayed on this page, with the exclusion of Running Costs data, are marketing materials provided by Home, and do not constitute property particulars. Please contact Home for full details and further information. The Running Costs data displayed on this page are provided by PrimeLocation to give an indication of potential running costs based on various data sources. PrimeLocation does not warrant or accept any responsibility for the accuracy or completeness of the property descriptions, related information or Running Costs data provided here.





























.png)
