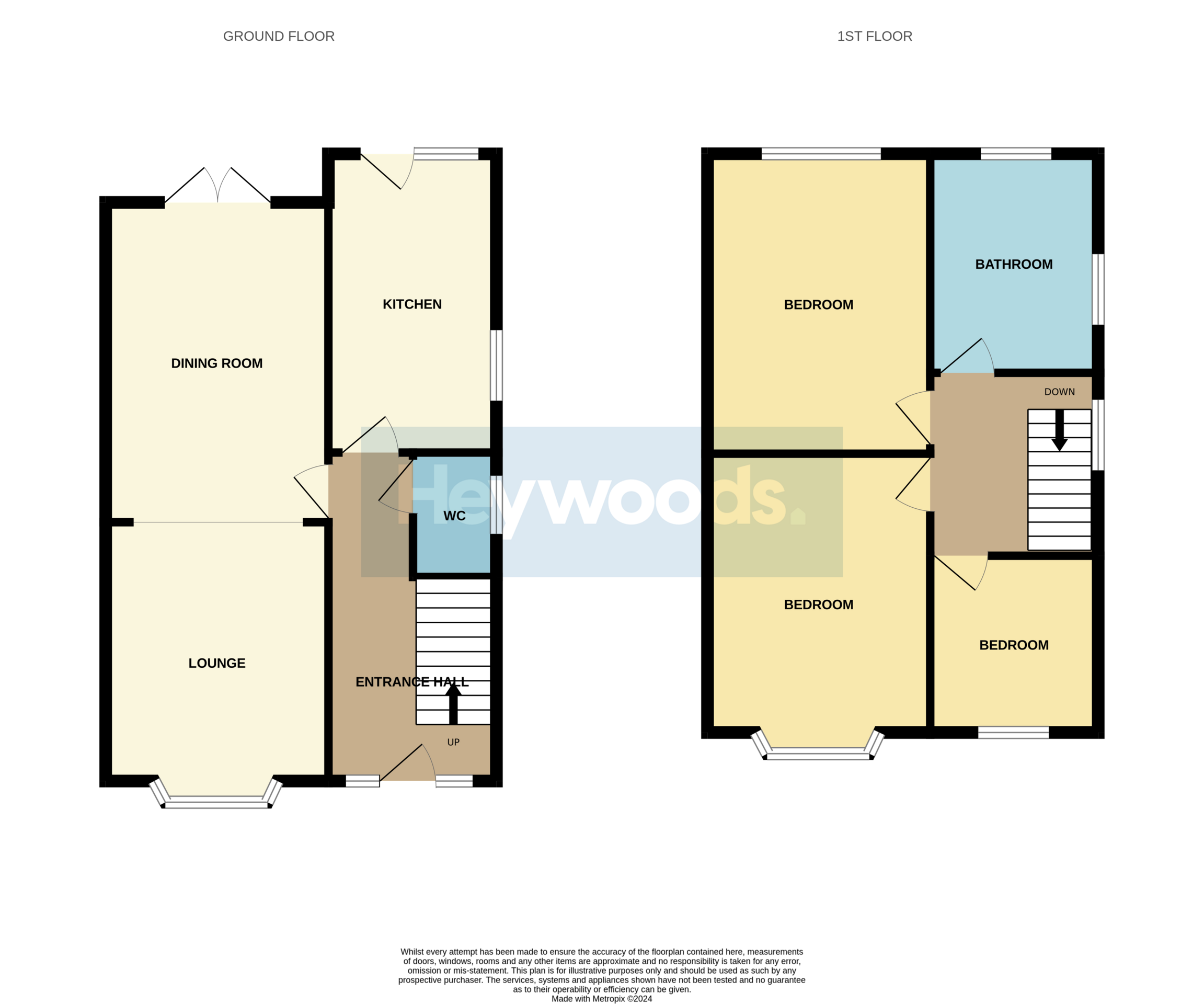Semi-detached house for sale in Rathbone Avenue, May Bank, Newcastle Under Lyme ST5
* Calls to this number will be recorded for quality, compliance and training purposes.
Property features
- Beautifully Presented Semi Detached Family Home
- Three Bedrooms
- Spacious Lounge/Diner
- Sought After Location - Close to Nearby Schools, Amenities and Commuter Links!
- Contemporary Fitted Kitchen with Integrated Appliances
- Generously Sized Private and Enclosed Rear Garden
- Family Bathroom with 4 Piece Suite
- Driveway and Detached Garage
- Planning Permission for a Two Storey Side Extension and Single Storey Rear Extension!
- Early Viewing Highly Advised!
Property description
This beautifully presented semi-detached house in May Bank, Newcastle-under-Lyme is the perfect family home. Boasting three bedrooms, a spacious lounge/diner, the bonus of a ground floor W.C. And a fantastic private and enclosed rear garden, this property offers a range of key features that make it stand out from the crowd! The property also benefits from having planning permission granted for a two storey side extension and a single storey rear extension.
Upon entering the property, you are greeted by a welcoming entrance hall which sets the tone for the rest of the home. The lounge/diner is perfect for entertaining guests or relaxing with family and boasts French patio doors which lead onto the rear garden. The contemporary fitted kitchen comes complete with integrated appliances including oven, four ring gas hob, extractor hood and dishwasher, providing everything you need to whip up a delicious meal. Completing the ground floor accommodation is a convenient W.C., ideal for when guests are visiting.
Moving to the first floor, the property continues to impress with three generously sized bedrooms, offering ample space for all family members. The family bathroom completes the accommodation and boasts a four piece suite including bath, separate shower, pedestal wash hand basin and W.C., offering plenty of space for the whole family to get ready in the mornings.
One of the standout features of this property is the generously sized private and enclosed rear garden. Perfect for children to play in or for hosting summer barbecues, this outdoor space is a real gem. Additional benefits include a block paved driveway and detached garage, providing ample parking for multiple vehicles.
Located in the sought-after area of May Bank, this property is close to nearby schools, amenities, and commuter links, making it the ideal location for families or professionals alike.
Don't miss out on this fantastic opportunity to own a beautiful semi-detached house in May Bank - Call our office to arrange your viewing to see everything this property has to offer!
Entrance Hall
With upvc front door with stained glass windows to side, tiled flooring, radiator and doors leading to lounge/diner, kitchen and W.C.
Lounge/Diner (7.89 m x 3.31 m (25'11" x 10'10"))
With upvc French patio doors leading onto rear garden, wood effect flooring, door to storage cupboard, two radiators, upvc bay window to front elevation, picture rail and feature fireplace with electric fire.
Kitchen (4.48 m x 1.97 m (14'8" x 6'6"))
With a range of fitted wall and base units, integrated oven with four ring gas hob and extractor hood over, integrated dishwasher, space for fridge freezer and washing machine, sink and drainer, wood effect worktops and matching upstands, spotlights to ceiling, tiled floor, radiator, upvc door and window to rear elevation and upvc window to side elevation.
W.C. (1.29 m x 0.64 m (4'3" x 2'1"))
With W.C., vanity wash hand basin, tiled floor and obscure upvc window to side elevation.
First Floor Landing
With carpet to floor, obscure upvc window to side elevation, loft access with ladder and lighting and doors leading to three bedrooms and family bathroom.
Bedroom One (3.99 m x 2.62 m (13'1" x 8'7"))
With upvc bay window to front elevation, carpet to floor, radiator, fitted wardrobes with sliding doors.
Bedroom Two (3.67 m x 3.31 m (12'0" x 10'10"))
With upvc window to rear elevation, carpet to floor and radiator.
Bedroom Three (2.27 m x 2.25 m (7'5" x 7'5"))
With upvc window to front elevation, carpet to floor and radiator.
Family Bathroom (2.56 m x 2.25 m (8'5" x 7'5"))
Partly tiled with bath, separate shower cubicle, pedestal wash hand basin and W.C., wood effect vinyl flooring, spotlights to ceiling, extractor fan, vertical radiator and obscure upvc windows to side and rear elevation.
Agents Notes
Tenure - Freehold
Council Tax Band - C
EPC Rating - To follow.
Planning Permission - The current owner has obtained planning permission for a two storey extension to the side and a single storey rear extension. Drawings can be provided on request.
Property info
For more information about this property, please contact
Heywoods, ST5 on * (local rate)
Disclaimer
Property descriptions and related information displayed on this page, with the exclusion of Running Costs data, are marketing materials provided by Heywoods, and do not constitute property particulars. Please contact Heywoods for full details and further information. The Running Costs data displayed on this page are provided by PrimeLocation to give an indication of potential running costs based on various data sources. PrimeLocation does not warrant or accept any responsibility for the accuracy or completeness of the property descriptions, related information or Running Costs data provided here.








































.png)
