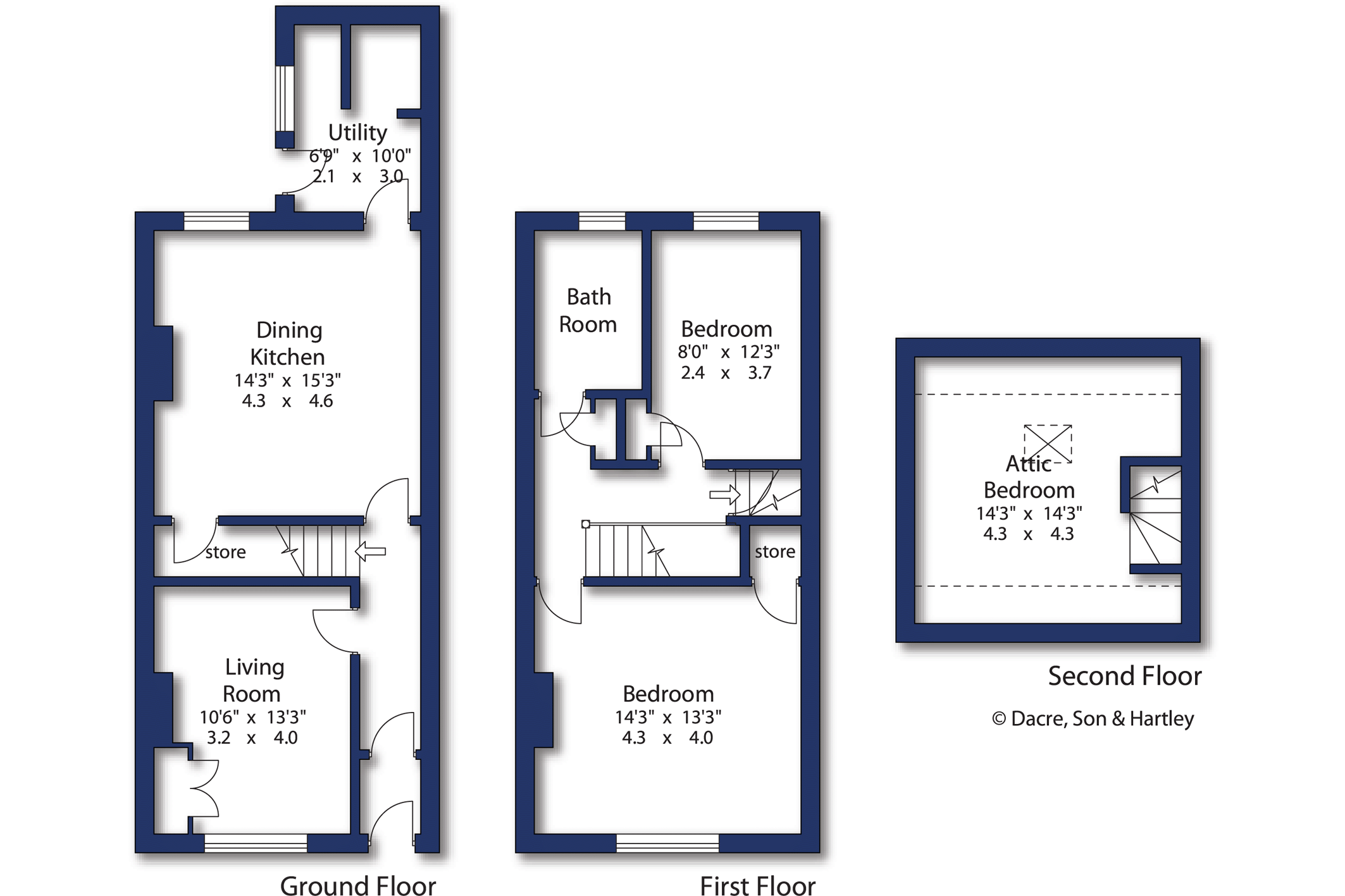Terraced house for sale in George Street, Earby, Barnoldswick, Lancashire BB18
* Calls to this number will be recorded for quality, compliance and training purposes.
Property features
- Two bedrooms plus attic room
- Mid terrace property
- Beautifully presented
- Accommodation over three floors
- Fully renovated throughout
- Permit parking available
- Great transport links
- Popular location within Earby
Property description
This is a rare opportunity to purchase a substantial two/three bedroom mid-terraced property located in the heart of Earby. The property is beautifully presented throughout, with accommodation set over three floors.
Entry to the property through the front door, into the entrance porch, through to spacious entrance hallway which gives access to the ground floor accommodation and staircase leading to the first floor. The living room is of a great size and includes the a Victorian style cast iron feature fireplace, radiator and large UPVC window to the front elevation. Following the property through to the well-fitted dining kitchen, which has been updated by the current vendors, offers a selection of modern base and drawer units with worktops over, induction hob with extractor fan above, integrated electric oven, stainless steel sink and drainer, the added feature of a breakfast bar and space for a dining table as seen from our images. From this room there is access to the half cellar which allows for further storage, and through to the rear of the property there is a separate utility room which provides plumbing for a washing machine, houses the gas combination boiler and door to the enclosed rear yard.
To the first floor, there are two large bedrooms, with the master bedroom to the front of the property with useful understairs storage and large window allowing for an array of natural lighting. The beautifully finished three piece bathroom suite, is also located on this floor, comprising of a bath with shower over, low flush w.c., pedestal wash basin, radiator and the feature of exposed stonework showing the character that this property offers.
To the second floor, there is the large attic room, which provides further bedroom accommodation and also benefitting from plenty of natural light from the newly fitted Velux window, wood flooring and additional storage. Please note that there is an indemnity in place for the attic room.
Externally, to the front elevation there is gated access to a small paved patio area and permit parking is available for residents. To the rear of the property there is a private and low maintenance patio garden providing for a nice open seating area, with the inclusion of a two storage sheds.
Local Authority & Council Tax Band
• Pendle Borough Council
• Council Tax Band A
Tenure, Services & Parking
• Freehold
• Mains electricity, water, drainage and gas are installed. Gas fired central heating.
• Permit parking is available - £25 a year charge.
Internet & Mobile Coverage
Information obtained from the Ofcom website indicates that an internet connection is available from at least one provider. Outdoor mobile coverage (excluding 5G) is also available from at least one of the UKs four leading providers. Results are predictions and not a guarantee. Actual services may be different depending on particular circumstances and the precise location of the user and may be affected by network outages. For further information please refer to:
The village of Earby is approximately 7 miles from Skipton and a similar distance from Colne where there is access to the central M6 motorway network. Within the village of Earby, there is a good range of shops including a supermarket, and there is also a church and primary school. Secondary schooling is available at nearby Barnoldswick.
From Skipton, proceed on the A59 in the direction of Clitheroe towards Broughton and past The Bull public house, after which bear left onto the next roundabout onto the A56. Proceed through into Earby village and after a short distance turn left on to George Street, then the property will be easily identified by our Dacre, Son and Hartley 'For Sale' board on the left hand side.
Property info
For more information about this property, please contact
Dacre Son & Hartley - Skipton, BD23 on +44 1756 317920 * (local rate)
Disclaimer
Property descriptions and related information displayed on this page, with the exclusion of Running Costs data, are marketing materials provided by Dacre Son & Hartley - Skipton, and do not constitute property particulars. Please contact Dacre Son & Hartley - Skipton for full details and further information. The Running Costs data displayed on this page are provided by PrimeLocation to give an indication of potential running costs based on various data sources. PrimeLocation does not warrant or accept any responsibility for the accuracy or completeness of the property descriptions, related information or Running Costs data provided here.



























.png)

