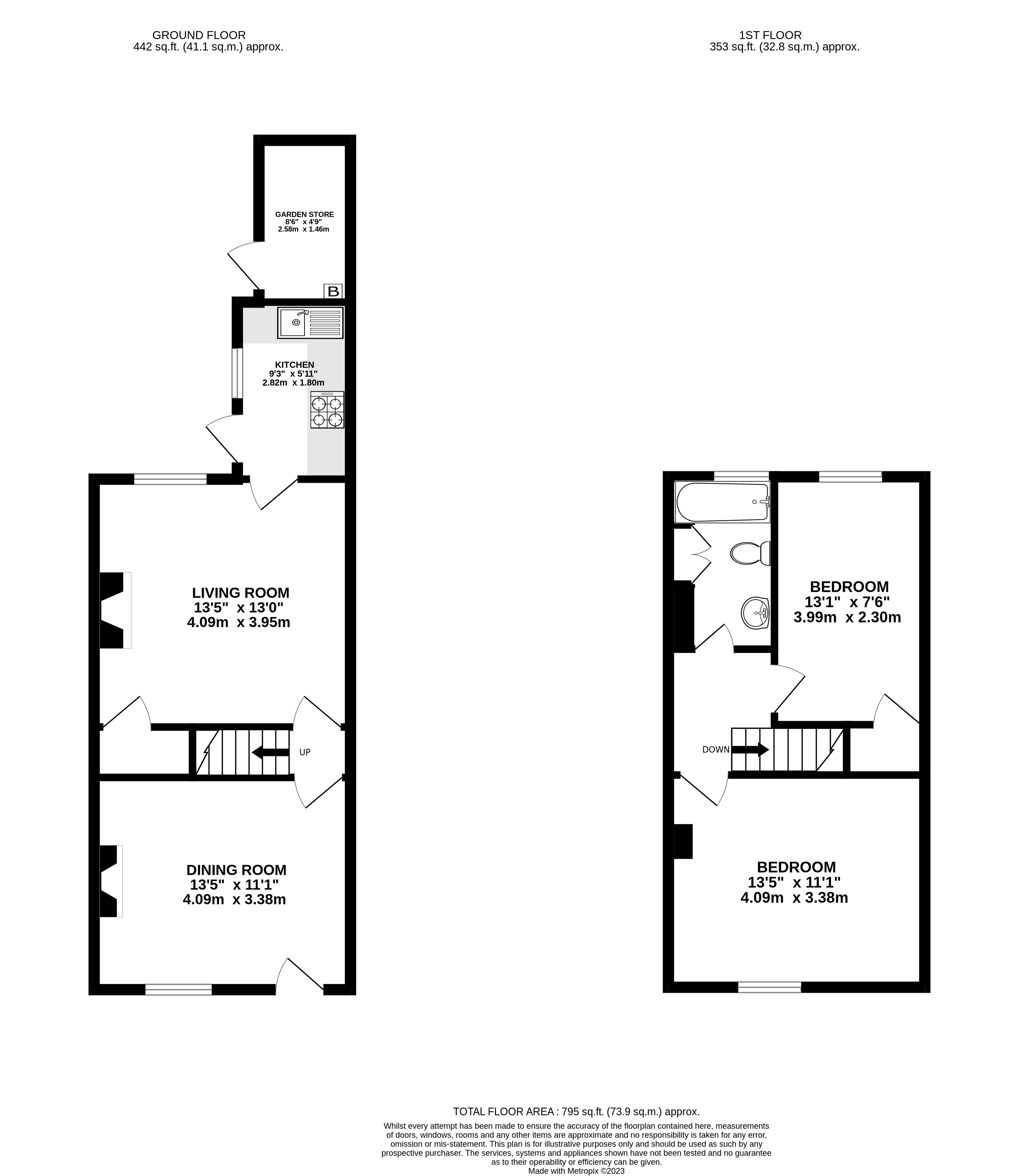Terraced house for sale in Station Road, Colne, Lancashire BB8
* Calls to this number will be recorded for quality, compliance and training purposes.
Property features
- Two Spacious Double Bedrooms
- Inviting Living Room with multi-Purpose Stove/Fireplace
- Spacious Dining Room/Second Reception Room
- Rear and enclosed private yard
- Small paved forecourt at front of property
- A short walk to the local amenities including a pub, bakers, Chinese takeaway etc.
- Wired for Google Nest Home Automation
Property description
Overview
This nicely presented stone built mid terrace, two-bedroom property is situated in the heart of the popular countryside village of Foulridge. Located near to Colne with easy access to nearby cities. If you would like a home that is within a village that is a short driving distance to the motorway network, yet close to the countryside then this is a must view property.
Dining room/Reception Room 13’ 5” X 11’ 1” (4.09m X 3.38m)
This room is accessed from the main entrance via a UPVC/frosted glass door. The focal point of the room is a feature fireplace (not currently in use but can be connected). UPVC window, radiator, neutral décor and partly wood panelled walls on the lower section.
Lower Landing
This area as well as the staircase is newly carpeted with Neutral décor and giving access to:
Living Room/Reception Room 13’ 5” X 13’ 0” (4.09m X 3.95m)
A spacious room with a multi-purpose stove/fireplace with a stone hearth giving a warm and inviting feel to this space. Timber double glazed window, radiator, neutral décor, carpeted and access to a useful storage cupboard/cloakroom. This room also connects thru to the kitchen.
Kitchen 9’ 3” X 5’ 11” (2.82m X 1.80m)
Base units and counter top, splashback tiling, integral fridge, Hotpoint oven, four ring gas burner, overhead extractor space for slimline dishwasher, shelf for microwave, vinal tile affect flooring, small radiator, inset LED lighting, rear UPVC door accessing a private yard.
Upper Landing
Carpeted with a small radiator, sizable loft hatch and giving access to:
Main Bedroom 13’ 5” X 11’ 1” (4.09m X 3.38m)
A double bedroom with UPVC window, small radiator, large free standing wardrobe (included), neutral décor and carpeted.
Bedroom Two 13’ 1” X 7’ 6” (3.99m X 2.30m)
A double bedroom with an ample sized closet, radiator, double glazed window, neutral décor and carpeted.
Bathroom
Bath with overhead electric shower, partly tiled, WC, pedestal basin, Vinyl tile affect flooring, heated towel rail, spacious storage cupboard useful for linen etc, double glazed window and inset LED lighting.
Garden Store 8’ 6” X 4’ 9” (2.58m X 1.46m)
A very useful external room which has sufficient space for a Washer/Dryer and/or Freezer if required. Also houses a Baxi combi boiler and wiring for the Google Nest Home automation.
Outside
Rear Yard and small front forecourt
Leasehold Information
Number of years remaining on the lease: 864 years
Council tax band: A
Property info
For more information about this property, please contact
Keller Williams, Energise, LS16 on +44 113 427 8504 * (local rate)
Disclaimer
Property descriptions and related information displayed on this page, with the exclusion of Running Costs data, are marketing materials provided by Keller Williams, Energise, and do not constitute property particulars. Please contact Keller Williams, Energise for full details and further information. The Running Costs data displayed on this page are provided by PrimeLocation to give an indication of potential running costs based on various data sources. PrimeLocation does not warrant or accept any responsibility for the accuracy or completeness of the property descriptions, related information or Running Costs data provided here.































.png)
