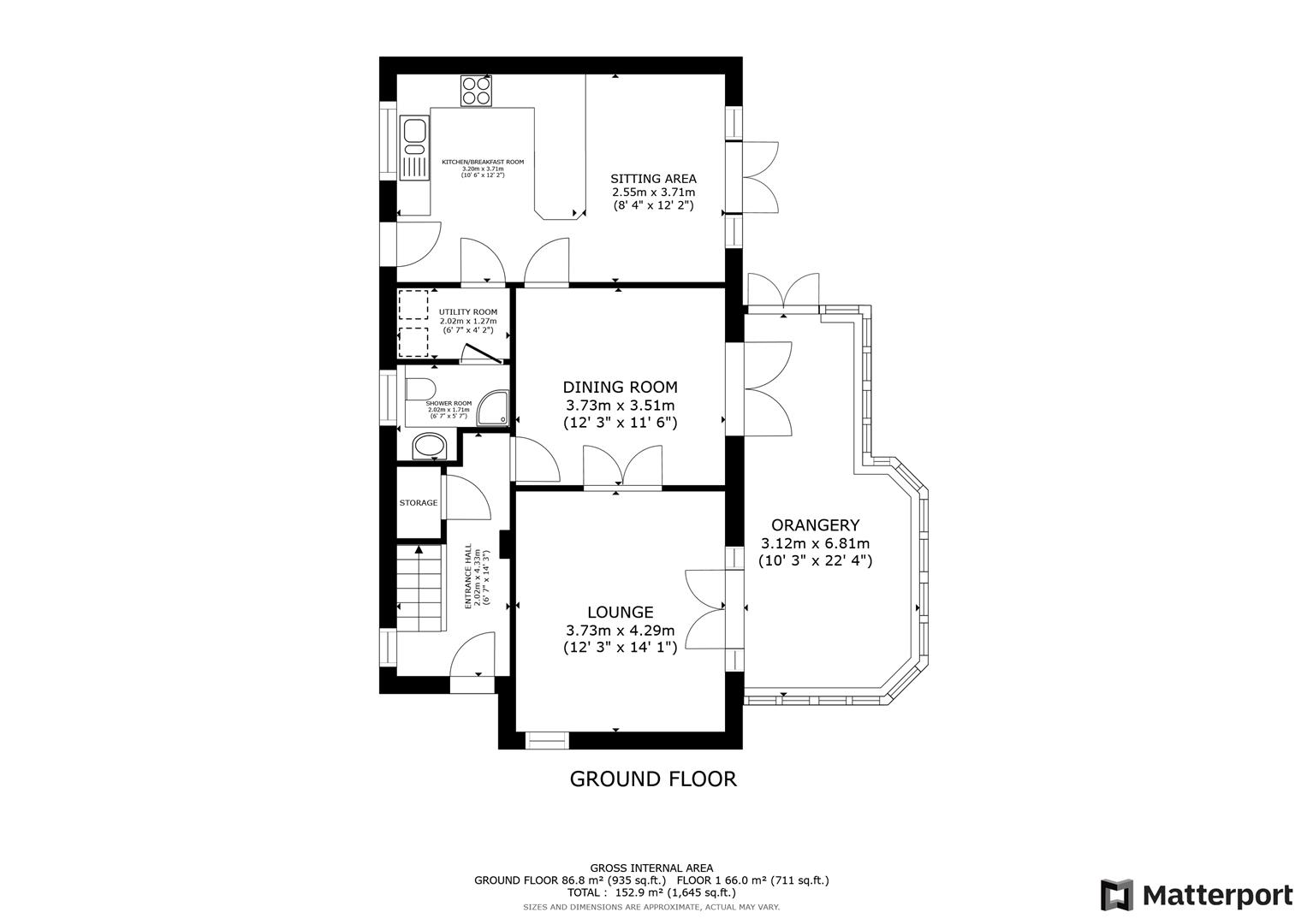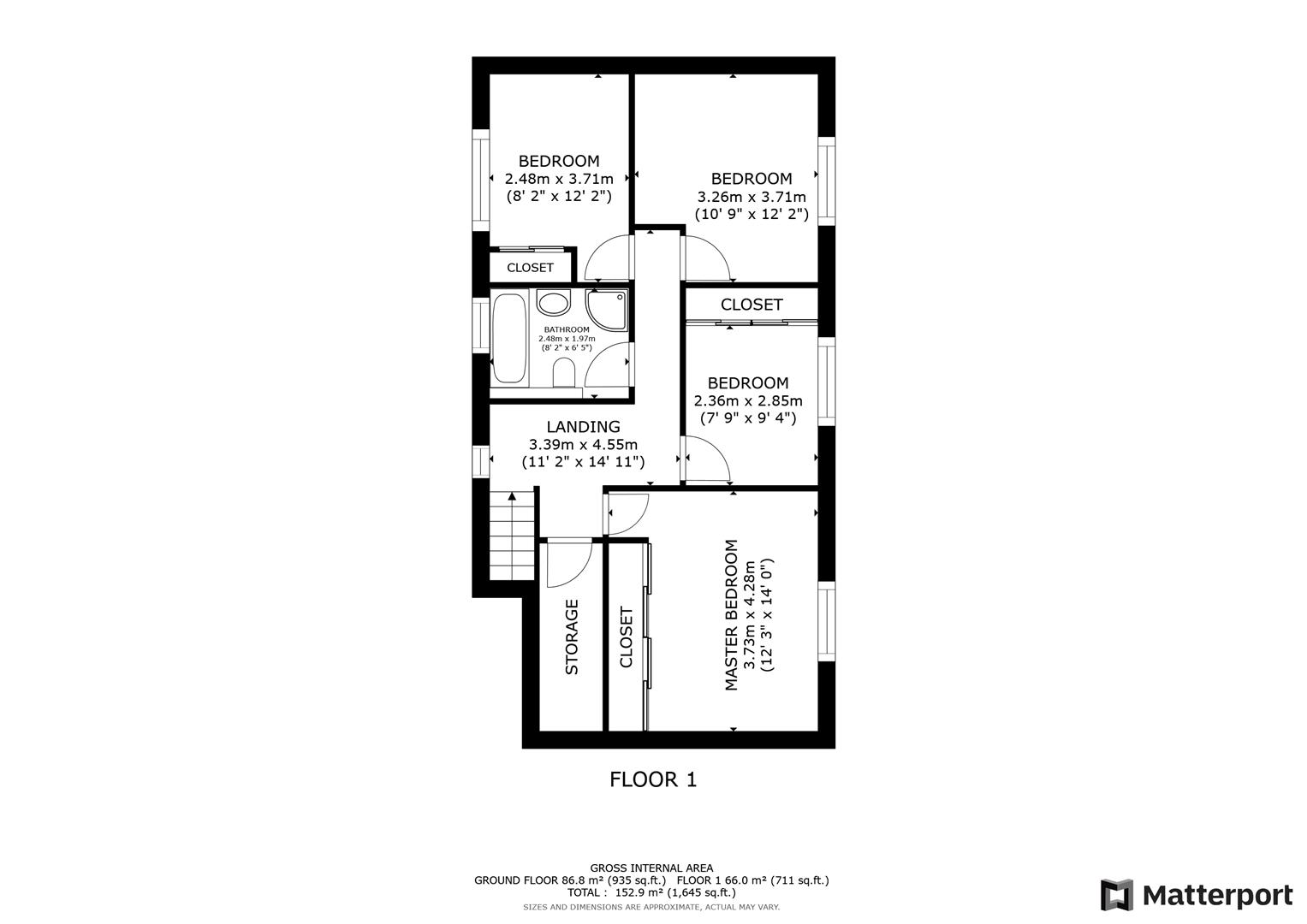Detached house for sale in Baxter Lane, Northowram, Halifax HX3
* Calls to this number will be recorded for quality, compliance and training purposes.
Property features
- Four double bedrooms
- Extended detached property
- Large orangery to the rear
- Two driveways
- Detached single garage
- Substantial family home
- Close to local primary school
- Potential to extend further (stpc)
- Wrap-around south-facing gardens
- Popular village location
Property description
Hamilton Bower are pleased to offer for sale with no onward sale chain this well-presented and spacious four bedroom detached family home located in the heart of Northowram, Halifax - HX3. With off-street parking for multiple cars, a large wrap-around plot, a substantial south-facing back garden and within close proximity to the local primary school, we expect this property to be popular with families looking for a home in the local area. Internally comprising; entrance porch, entrance hallway, kitchen/breakfast/sitting room, dining room, lounge, utility room, ground floor shower room, south-facing orangery, four generous double bedrooms, bathroom, loft. Externally the property has two driveways allowing for a total of four cars to be parked, a detached single garage, garden shed, patio with pergola and finally a generous south-facing wrap-around garden offering in ideal sun-trap along with great privacy. The property comes with fitted wardrobes throughout all the bedrooms, has central heating and double glazing throughout, offers potential to extend further (stpc) and is located within a one minute walk to the local primary school. We expect this property to be popular so please book your internal inspection promptly.
To view this property please contact Hamilton Bower today !
Ground Floor
Kitchen/Breakfast Room
The hub of this fantastic family home !
Open-plan kitchen/breakfast/sitting room with french doors onto the patio with overhead pergola.
The kitchen is fitted with central breakfast bar that seats two and a good range of matching units with complementary black worktops.
Appliances include - electric hob with overhead extactor, oven/grill, dishwasher, fridge/freezer, sink with drainer.
The utility room offers space for kitchen overflow and a washing machine and dryer.
Sitting Area
Sitting area open-plan from the kitchen with a great view and french doors to the garden.
Offering an ideal space for a suite as seen, or if preferable a dining table with chairs.
Lounge
Good-sized lounge leading through from the dining room with dual-aspect windows.
Offering access through to the orangery via french doors allowing for great natural light.
Centred around a wood-burning fireplace with ample room for a large suite as seen.
Dining Room
Central dining room with access to the entrance hall, lounge, kitchen and orangery.
Offering good space for a large table with chairs as seen.
Orangery
A great feature for this family home, a large orangery to the rear of the property with a great view and french doors to the garden.
With access via the dining room or lounge with french doors on each side.
Offering an abundance of natural light and space for an extra living/dining space as seen.
Utility Room
Utility room leading through from the kitchen with access to the ground floor shower room.
With a range of fitted cupboards, and space/plumbing for a washing machine and dryer as seen.
Shower Room
Ground floor shower room with access through from the utility room.
Fitted with a matching three-piece suite as seen - corner shower, wc, wash basin and towel rail.
Entrance Hall
Entrance hall to the side of the property with entrance porch and access from the larger of the driveways.
The hall offers under-stair storage, stairs to the first floor and access through to the central dining room.
First Floor
Master Bedroom
Generous master bedroom with a view to the rear of the property.
Offering space for a large bed, side tables, full-length fitted wardrobes and dressing furniture.
Bedroom
Second double bedroom sharing a great view to the rear garden.
With space for a large bed, side tables, fitted wardrobes and a desk as seen.
Bedroom
Third double bedroom, with a view to the front elevation.
Offering space for a large bed, side tables, full-length fitted wardrobes and dressing furniture.
Bedroom
Fourth bedroom, a double size room but with fitted wardrobes offering space for a single/three-quarter bed currently.
The wardrobes are full-length units with a mirrored centre as seen.
Bathroom
House bathroom with contemporary four-piece suite and tiled walls and flooring.
The suite is as follows - corner shower, wc, wash basin, towel rail and fitted tub bath.
External
Rear Garden
Hidden from the front of the property is this generous south-facing wrap-around garden, ideal for this family home.
The garden is accessible via either side to the property, and via the french doors from the kitchen or orangery.
With a large central lawn, patio area with overhead pergola, and high hedging offering great privacy.
To the side of the garden is a detached single garage, garden shed and a driveway to each side.
Front Garden
Low-maintenance pebbled front garden sitting centrally between the driveways.
With access from here to the kitchen (front) and access to the entrance porch and hallway (side).
Driveways
The property benefits from two driveways, one to each side of the property.
The first driveway (left side) is paved and offers parking for one car, and then access along to the garden and garage.
The second driveway (right side) is gated and pebbled with space for at least three cars.
Garage
Detached single garage to the rear of the property sitting at the side of the garden.
The garage has an up-and-over door, power supply and offers ideal storage.
Property info
Png-Multipage-5Cf434F2-192A-4481-968B-cd577872Af50 View original

Png-Multipage-F4741F61-6491-4999-9135-4596d52420c1 View original

For more information about this property, please contact
Hamilton Bower, HX3 on +44 1246 398128 * (local rate)
Disclaimer
Property descriptions and related information displayed on this page, with the exclusion of Running Costs data, are marketing materials provided by Hamilton Bower, and do not constitute property particulars. Please contact Hamilton Bower for full details and further information. The Running Costs data displayed on this page are provided by PrimeLocation to give an indication of potential running costs based on various data sources. PrimeLocation does not warrant or accept any responsibility for the accuracy or completeness of the property descriptions, related information or Running Costs data provided here.

































.png)
