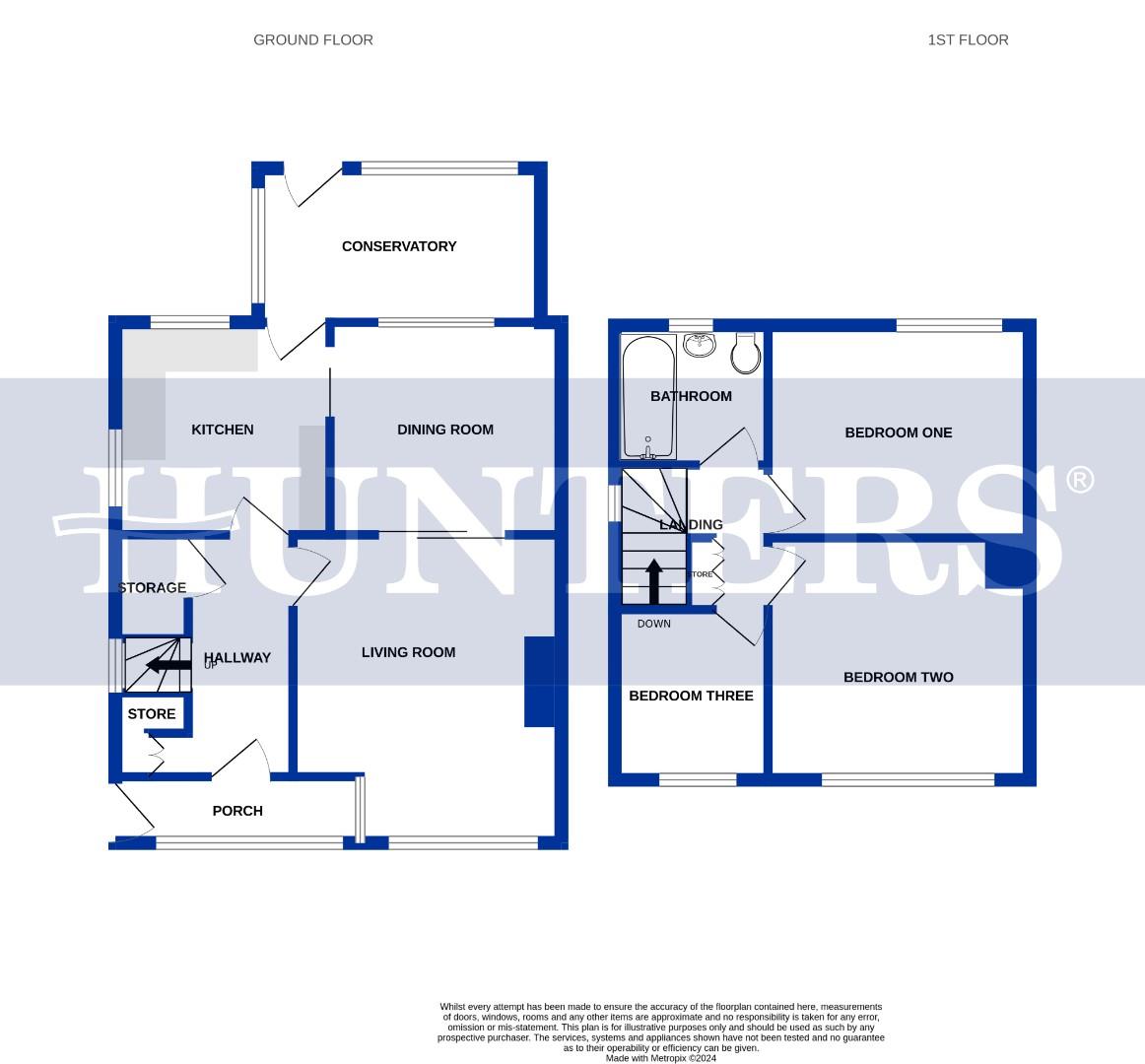Semi-detached house for sale in Daleside Avenue, Pudsey LS28
* Calls to this number will be recorded for quality, compliance and training purposes.
Property features
- Peaceful location with easy access
- Two inviting reception rooms with fireplace
- Well-equipped kitchen with appliances
- Three bedrooms including spacious doubles
- Modern white suite bathroom with shower
- Off-street parking and low-maintenance garden
- Gas central heating for warmth
- Ideal for families, couples, first-time buyers
Property description
A charming semi-detached property in need of modernisation, offering spacious accommodation with off-street parking, a low-maintenance garden, Conservatory/porch and easy access to public transport links - perfect for families, couples, and first-time buyers.
This charming semi-detached property in need of modernising is now available for sale. Situated in a peaceful location with easy access to public transport links, this home is perfect for families, couples, and first-time buyers alike.
Upon entering the property, there is a hallway leading to two inviting reception rooms, one of which boasts a cosy fireplace, while the other offers potential as a dining area leading to a conservatory/porch. The kitchen is well-equipped with a free-standing cooker, undercounter fridge, freezer, and ample space for a washer.
The accommodation comprises three bedrooms with the first two being spacious doubles; one enjoying views to the rear and the other to the front. The third bedroom is a comfortable single. The bathroom features a modern white suite and an electric shower over the bath.
Outside, the property benefits from off-street parking and a low-maintenance rear garden complete with sheds and a greenhouse. Additional features include gas central heating, providing warmth and comfort throughout the home. Don't miss this opportunity to transform this property into your ideal home.
Kitchen (2.43m x 2.32m (7'11" x 7'7"))
Dining Room (3.0m x 2.76m (9'10" x 9'0"))
Living Room (4.0m x 3.48m (13'1" x 11'5"))
Conservatory (3.67m x 2.0m (12'0" x 6'6"))
Bedroom One (3.35m x 2.73m (10'11" x 8'11"))
Bedroom Two (3.34m x 3.32m (10'11" x 10'10"))
Bedroom Three (2.22m x 1.94 (7'3" x 6'4"))
Bathroom (1.95m x 1.81m (6'4" x 5'11"))
Property info
For more information about this property, please contact
Hunters - Pudsey, LS28 on +44 113 427 0277 * (local rate)
Disclaimer
Property descriptions and related information displayed on this page, with the exclusion of Running Costs data, are marketing materials provided by Hunters - Pudsey, and do not constitute property particulars. Please contact Hunters - Pudsey for full details and further information. The Running Costs data displayed on this page are provided by PrimeLocation to give an indication of potential running costs based on various data sources. PrimeLocation does not warrant or accept any responsibility for the accuracy or completeness of the property descriptions, related information or Running Costs data provided here.





































.png)
