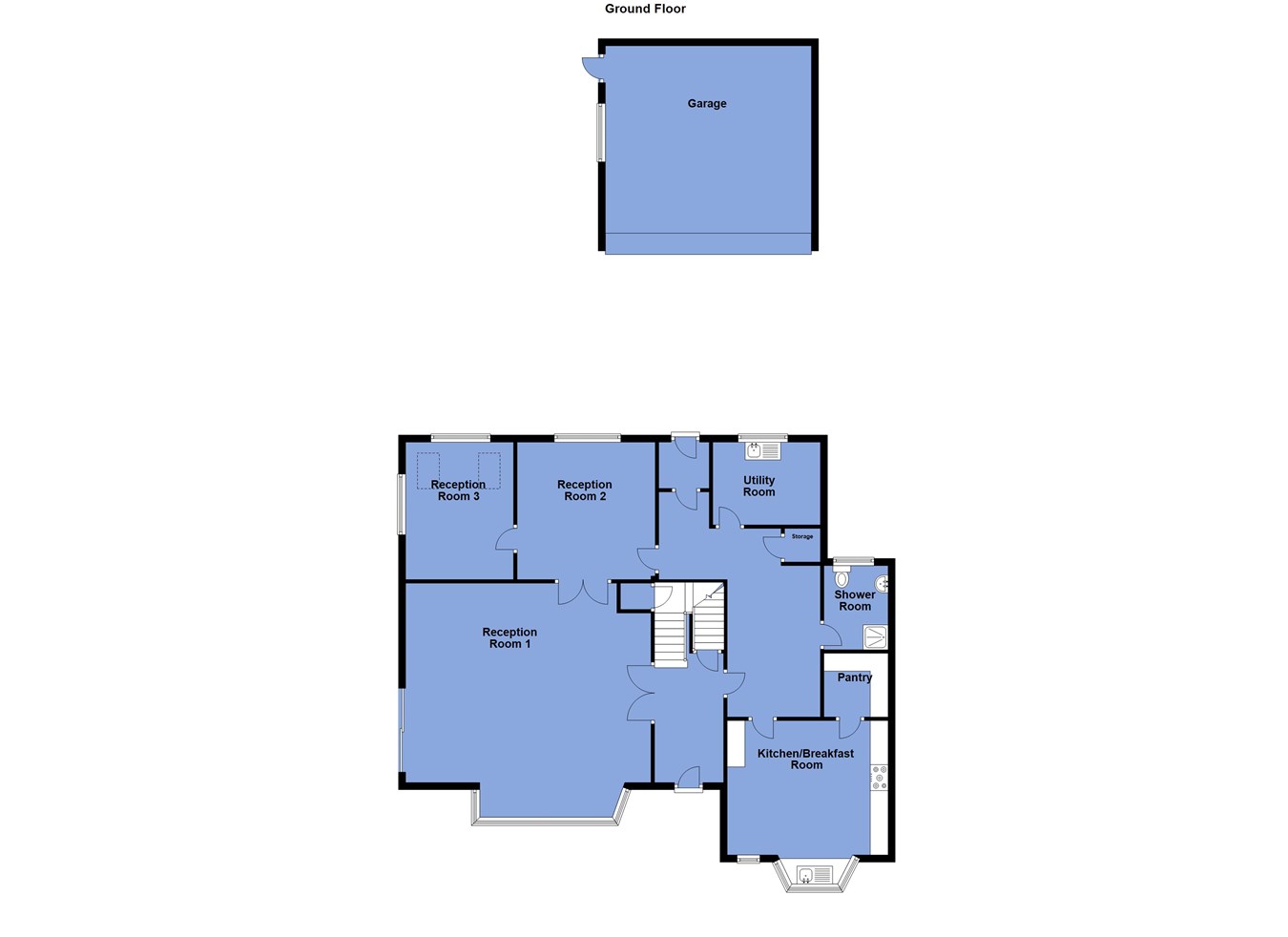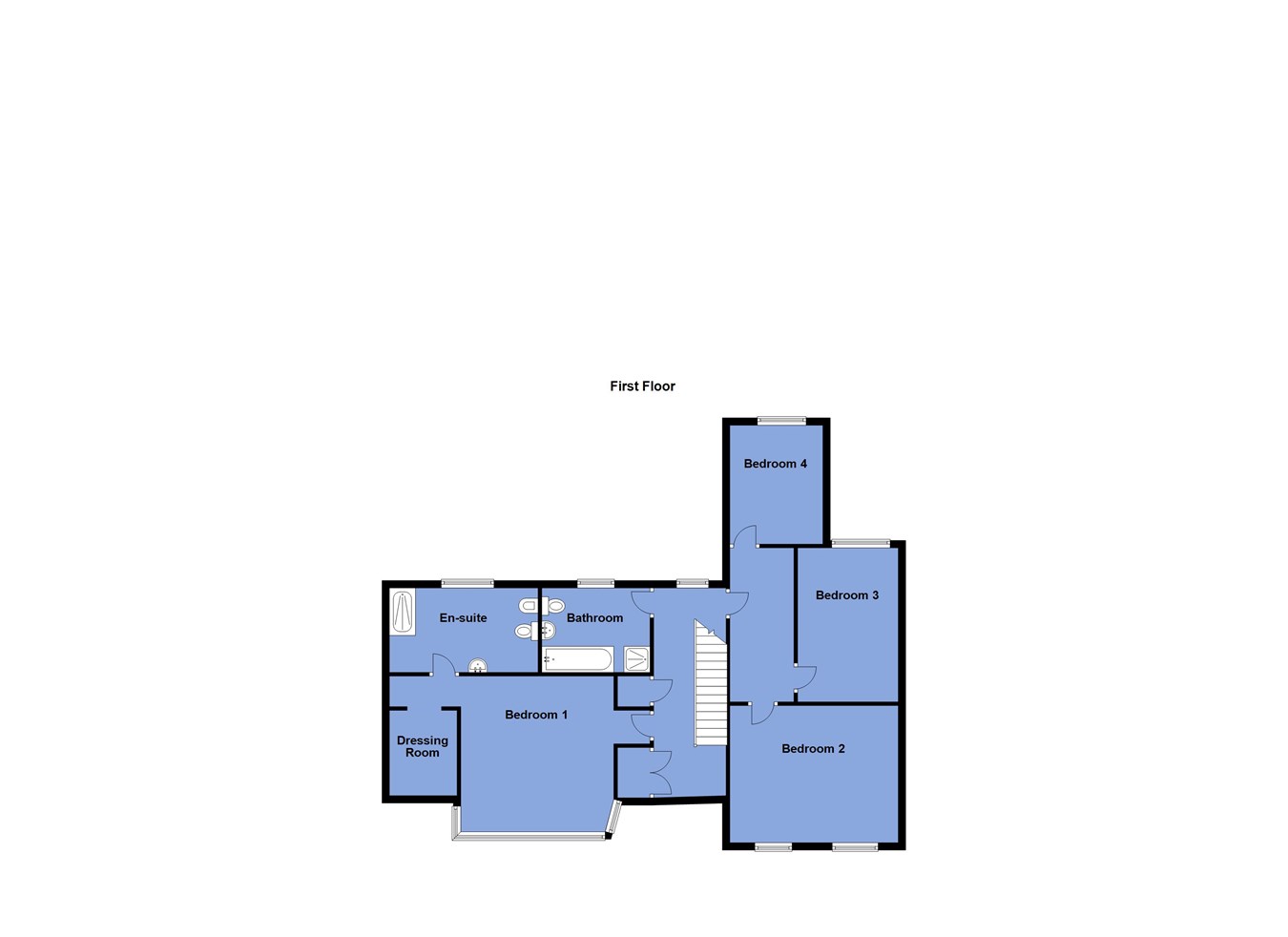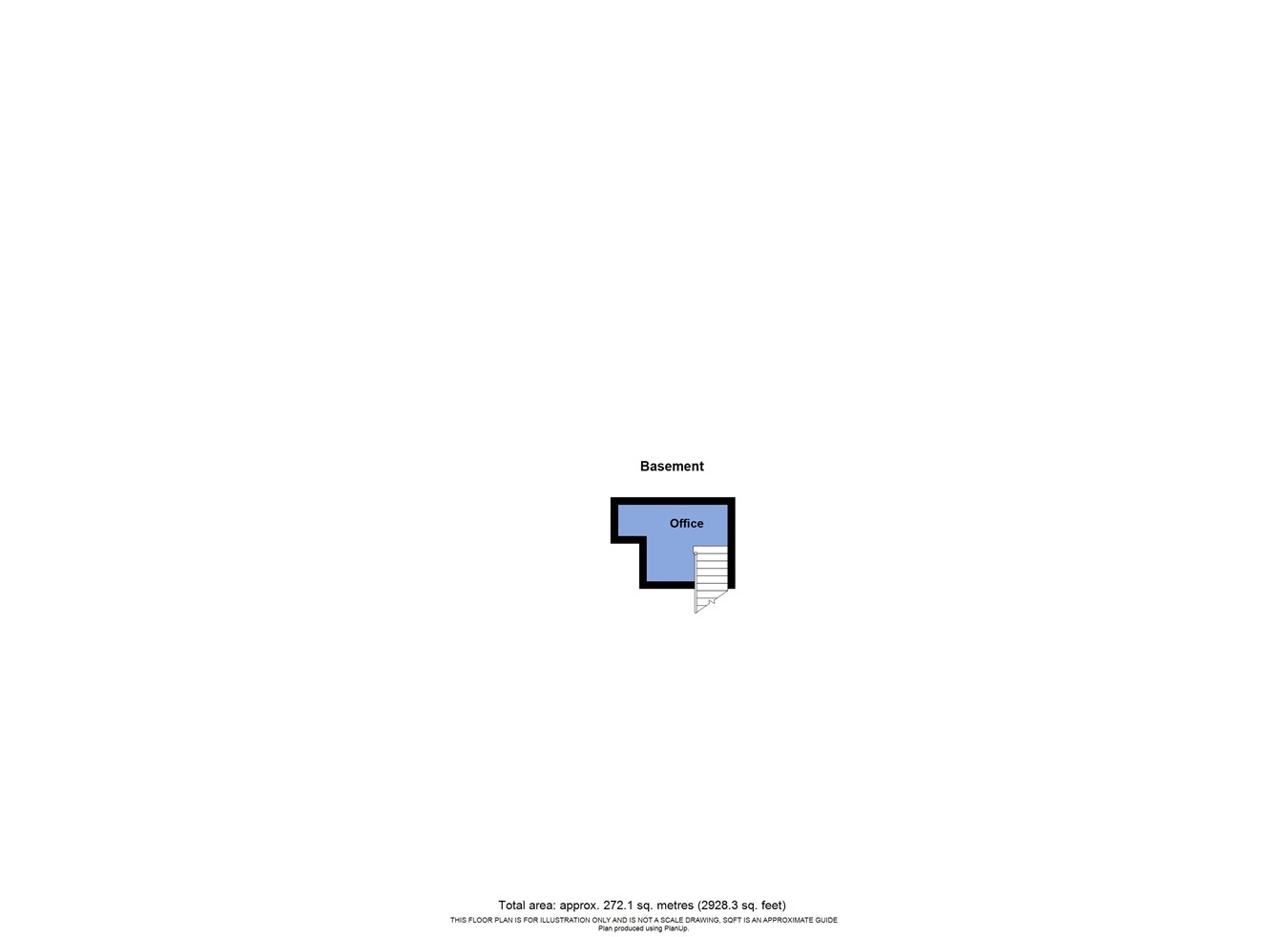Semi-detached house for sale in Georges Lane, Horwich, Bolton BL6
* Calls to this number will be recorded for quality, compliance and training purposes.
Property features
- Manchester commuter belt
- Double garage and driveway
- Three reception rooms
- Master bedroom with views and dressing room, plus en suite
- Countryside on the doorstep
- Mainline train station and motorway approximately 3.5 miles
- Fantastic, semi-rural location
- Sat at the foot of Winter Hill
- Superb plot including an arctic bbq cabin
- Substantial square footage of approx 2928
Property description
Constructed around 1850 and including period features such as large room proportions, high ceilings and large windows, which embrace the stunning views.
The overall size of the accommodation is not readily apparent from the front. The square footage is approx 2928 and is currently configured with three reception rooms, hallway areas plus 4 well-proportioned bedrooms. Please note that the master bedroom includes both a dressing room and ensuite.
Externally, there are impressive, well proportioned gardens, which include driveway, double garage and extensive lawn areas plus an arctic bbq cabin.
Such homes are seldom available in the open market and an early viewing should be considered essential.
The seller informs us that the property is Freehold
Council Tax Band G - £3,628.51
The Area:
Georges Lane is an excellent semi-rural location at the foot of the West Pennine Moors, yet is remarkably well placed for excellent transport links including junction 6 of the M61 and Horwich Parkway train station which both link to Manchester and are approximately 3.5 miles away.
The location provides a great sense of open space and allows the owners to be immersed in the impressive countryside environment. Many people who live within the area comment on the enviable ability to work in and around Manchester city centre and yet retreat in the evening to enjoy the open hills and moors.
In terms of retail opportunities, Horwich town centre which is just under 1.5 miles away and plays host to a vast array of largely independently owned shops and services. These commercial outlets go hand in hand with those at the Middlebrook retail development close to the afore-mentioned train station, which includes a cinema, gym and large supermarket. That said, many locals consider Manchester and the Trafford Centre as an appropriate distance to shop and socialise.
The area is also served by a number of sports and racquet clubs. Education/childcare facilities are available from nursery through to sixth form, and it is also important to note that the bus route to Bolton School passes at the end of Georges Lane with the school itself just under four miles away.
Ground floor
Hallway
With stairs to the first floor and under stairs study area.
Reception room 1
21' 7" x 22' 8" (6.58m x 6.91m) Large area with front and gable windows enjoying the superb views.
Reception room 2
12' 8" x 12' 9" (3.86m x 3.89m) Located to the rear and viewing to the garden.
Reception room 3
12' 8" x 9' 11" (3.86m x 3.02m) To the rear with vaulted ceiling and views to the side and rear.
Large Inner Hallway/reception 4
Large inner hallway has been used as a study area plus porch to the rear and fitted storage. Porch provides access to the garden.
Dining kitchen
12' 5" x 14' 10" (3.78m x 4.52m) To the front with the views and including a pantry measuring at 5'11 x 5'11.
Utility
7' 8" x 9' 11" (2.34m x 3.02m)
Ground floor shower room
7' 0" x 5' 11" (2.13m x 1.80m) With shower w'c and hand basin.
First floor
Master bedroom
13' 9" x 12' 9" (4.19m x 3.89m) A large suite with both dressing room measuring at 7'6 X 6 and en suite. Superb views to the front
En suite
6' 11" x 13' 1" (2.11m x 3.99m) With a 4 piece suite.
Bedroom 2
12' 1" x 14' 10" (3.68m x 4.52m) To the front
Bedroom 3
12' 9" x 8' 11" (3.89m x 2.72m) Viewing to the rear.
Bedroom 4
10' 6" x 8' 3" (3.20m x 2.51m) Viewing to the rear .
Bathroom
6' 11" x 9' 7" (2.11m x 2.92m) With bath, shower, w'c hand basin
Exterior
Gardens
Large garden with in and out driveway, overlooking open moors, large double garage, additional parking space and an arctic bbq cabin
Garage
18' 3" x 19' 0" (5.56m x 5.79m) plus separate parking space.
Property info
For more information about this property, please contact
Lancasters Estate Agents, BL6 on +44 1204 351890 * (local rate)
Disclaimer
Property descriptions and related information displayed on this page, with the exclusion of Running Costs data, are marketing materials provided by Lancasters Estate Agents, and do not constitute property particulars. Please contact Lancasters Estate Agents for full details and further information. The Running Costs data displayed on this page are provided by PrimeLocation to give an indication of potential running costs based on various data sources. PrimeLocation does not warrant or accept any responsibility for the accuracy or completeness of the property descriptions, related information or Running Costs data provided here.



















































.png)
