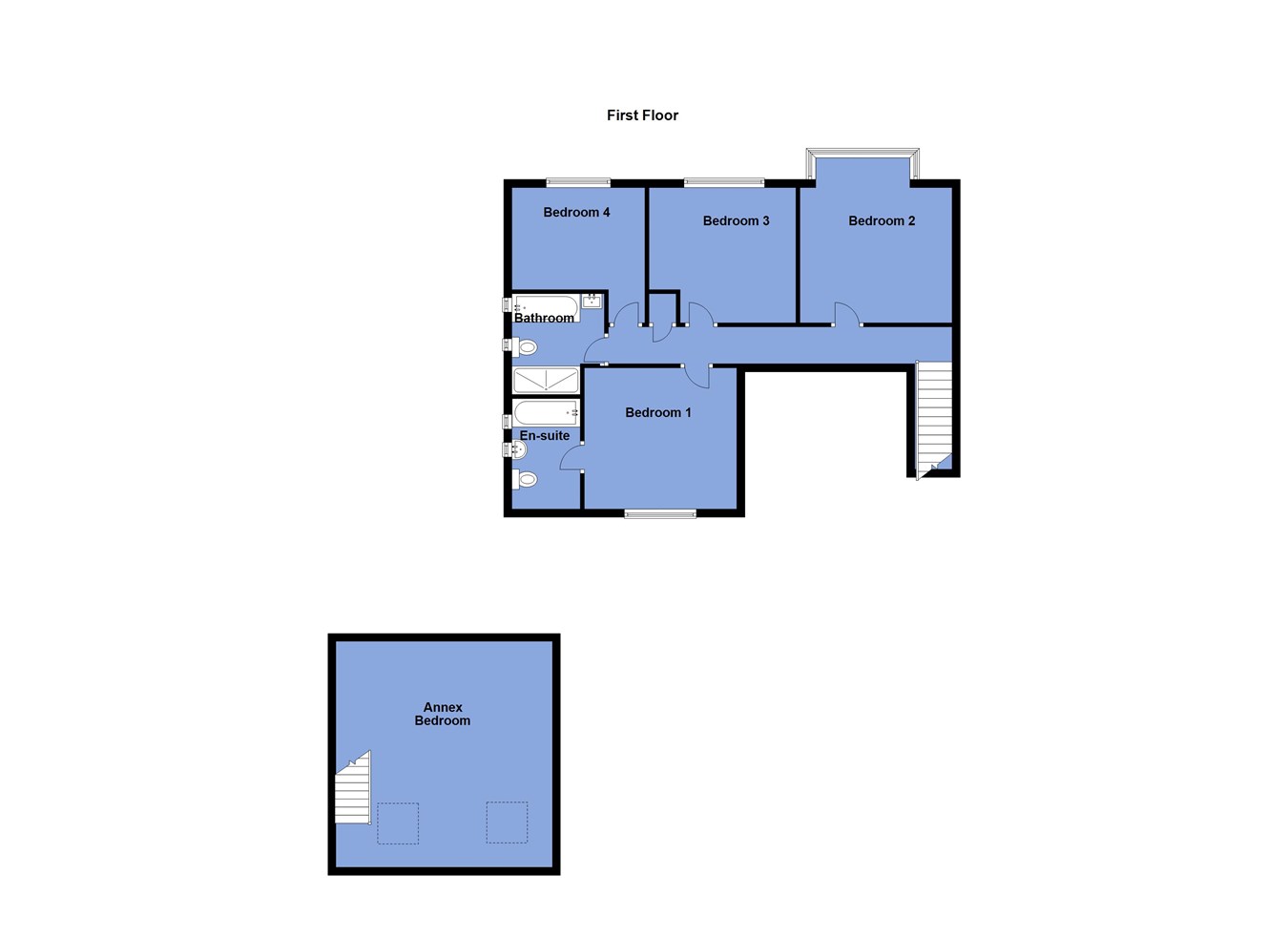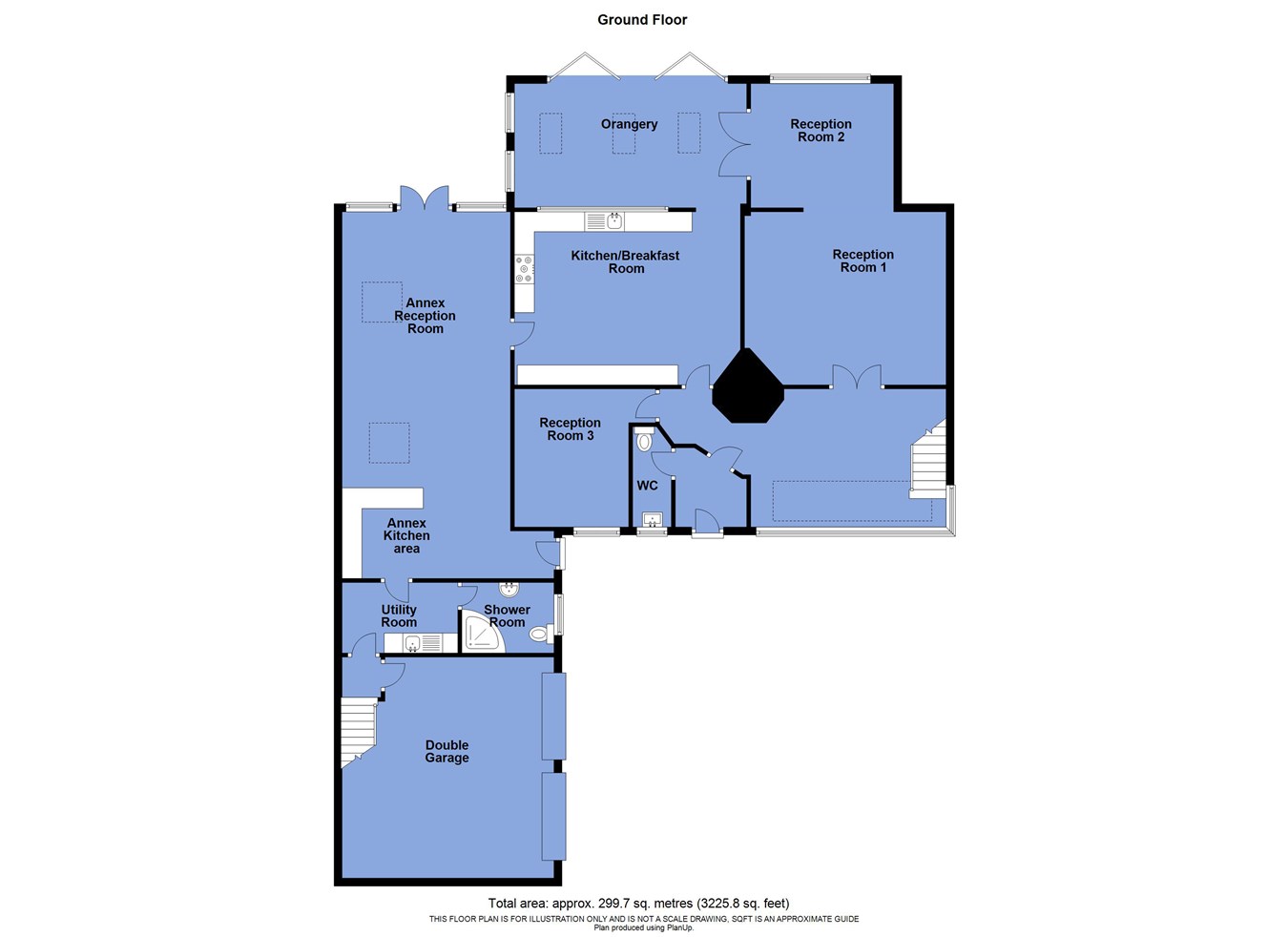Detached house for sale in Whitsters Hollow, Bolton BL1
* Calls to this number will be recorded for quality, compliance and training purposes.
Property features
- Large annex extension
- Additional bedroom added above double garage
- Stunning glazed entrance hall
- Generous plot
- Quality presentation throughout
- Large drive with electronic gates
- Located close to Smithills Dean Road
- Excellent access to the amenities along Halliwell Road
- Smithills School 0.2 miles
- Check out the virtual tour of this substantial detached
Property description
An early viewing is strongly advised for this thoughtfully designed and significantly extended family home. Our clients have owned the property from new and have both extended and adapted the accommodation as the family dynamic has evolved.
The original layout boasts generous proportions and opens with a stunning glazed hallway. The significant additions include an Orangery, large annex with kitchen area, shower room, and a large bedroom spanning the width of the double garage.
Despite the extensions, the property has managed to retain a well-proportioned garden and the home has been maintained to an excellent standard.
For those parties seeking flexible accommodation, potentially to accommodate multi generation living, we feel the configuration offers fantastic potential.
The sellers inform us that the property is Freehold
Council Tax Band G - £3,568.48
The Area:
Situated to the entrance of this popular and highly regarded development which is located just off Smithills Croft Road. This pleasing area plays host to a wide selection of homes and enjoys excellent access to the surrounding countryside.
A simple glimpse that a satellite image will display the abundance of green open space on offer. The nearby Smithills Estate has recently been purchased by The Woodland Trust who are heavily investing in the maintenance, facilities and sustainability. We see this as a great positive for the general environment within this postcode.
In terms of family friendly characteristics, Smithills school is just 0.2 miles away whilst the number of primary schools and nurseries serve the area.
Ground Floor
Porch
Porch and dswc
Porth and dswc with the dswc measuring 7' 11" x 3' 2" (2.41m x 0.97m) Handbasin, w'c, tiled to the walls and floor.
Hallway
16' 3" x 11' 3" (4.95m x 3.43m) Galleried landing up to 13'9. Timber floor, heavily glazed.
Reception room 3
9' 4" x 11' 5" (2.84m x 3.48m) Versatile, play room, study, snug. Window to front. Fitted.
Reception 1
18' 8" x 14' 4" (5.69m x 4.37m) Feature fireplace. Opens to reception 2
Reception 2
10' 2" x 11' 8" (3.10m x 3.56m) Vaulted ceiling, rood lights and rear windows.
Dining kitchen
18' 7" x 14' 3" (5.66m x 4.34m) Integral dishwasher, microwave, space for fridge and gas range.
Orangery
9' 11" x 19' 3" (3.02m x 5.87m) Vaulted celling and rooflights plus bi-folding doors.
Anex
Annex main room
30' 3" x 13' 11" (9.22m x 4.24m) Rear window and door to rear garden, vaulted ceiling with roof lights. Individual entrance door. Kitchen area with breakfast bar.
Utility
5' 9" x 9' 6" (1.75m x 2.90m) Sink and space for appliances.
Annex shower room
7' 2" x 5' 7" (2.18m x 1.70m) Shower, w'c and hand basin, Window.
Bedroom above garage
18' 0" x 18' 0" (5.49m x 5.49m) Head height 7'9
Double garage
18' 2" x 18' 2" (5.54m x 5.54m) Up and over electric doors.
First floor
Galleried lading into the glazed hall.
Bedroom 1
11' 4" x 12' 4" (3.45m x 3.76m) Window to front
En suite
5' 6" x 8' 10" (1.68m x 2.69m) Bath, wc and plus hand basin
Bedroom 2
13' 0" x 12' 3" (3.96m x 3.73m) Rear double
Bedroom 3
11' 0" x 10' 0" to front of robes (3.35m x 3.05m)
Bedroom 4
8' 2" x 10' 8" (2.49m x 3.25m) To the rear
Bathroom
7' 4" x 8' 2" (2.24m x 2.49m) Side windows, shower bath, wc and handbasin. Under floor heating,
Gardens.
Large drive and garden areas
Property info
For more information about this property, please contact
Lancasters Estate Agents, BL6 on +44 1204 351890 * (local rate)
Disclaimer
Property descriptions and related information displayed on this page, with the exclusion of Running Costs data, are marketing materials provided by Lancasters Estate Agents, and do not constitute property particulars. Please contact Lancasters Estate Agents for full details and further information. The Running Costs data displayed on this page are provided by PrimeLocation to give an indication of potential running costs based on various data sources. PrimeLocation does not warrant or accept any responsibility for the accuracy or completeness of the property descriptions, related information or Running Costs data provided here.

















































.png)
