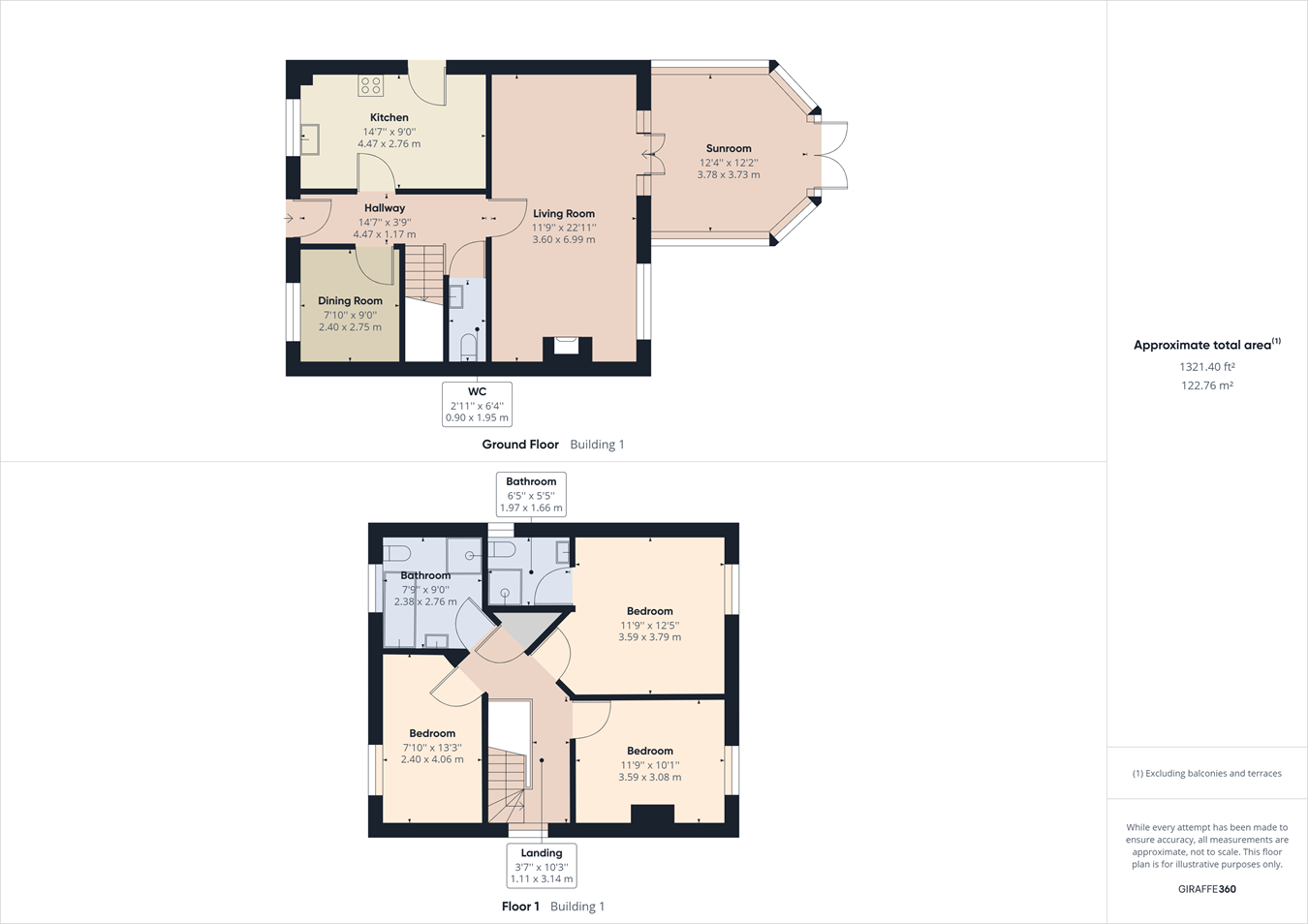Detached house for sale in Plough Lane, Watlington PE33
* Calls to this number will be recorded for quality, compliance and training purposes.
Property features
- Charming, Detached House
- Walking Distance to Local Amenities
- 3 Double Bedrooms
- Galleried Landing
- Large Lounge
- Conservatory
- Kitchen/Breakfast Room
- Cloakroom
- Cottage Style Garden
- EPC - C
Property description
Accommodation -
Part glazed front entrance door to:-
Entrance Hall
A spacious, welcoming hallway with solid oak flooring throughout, double panel radiator, turning staircase leading to the first floor, traditional doors leading through to all rooms.
Lounge
22’11” x 11’9” (6.99m x 3.60m)
A large room with an ornamental brick fireplace to one end, uPVC double glazed window to the rear aspect, two double panel radiators, solid wooden flooring throughout, double glazed double opening doors to:-
Conservatory
12’4” x 12’2” (3.78m x 3.73m)
Brick base with double glazed windows overlooking the garden under vaulted ceiling.
Kitchen/Breakfast Room
14’7” x 9’0” (4.47m x 2.76m)
uPVC double glazed window to front aspect, fitted with a range of matching wall and base units with solid wooden work surfaces over, inset Belfast style sink with mixer taps, integrated fridge/freezer, washer/dryer and dishwasher, built in 5 ring Stoves gas hob with matching double electric oven under and stainless steel extractor over, tiled splash backs, ceramic tiled flooring, double panel radiator, uPVC double glazed stable style door to side.
Dining Room
9’0” x 7’10” (2.75m x 2.40m)
uPVC double glazed window to the front aspect, double panel radiator, solid oak flooring.
First Floor Accommodation
Galleried Landing
uPVC double glazed picture window to side, door to airing cupboard housing hot water cylinder, access to loft space, traditional style doors opening to all rooms.
Bedroom One
12’5” x 11’9” (3.79m x 3.59m)
uPVC double glazed window to the rear aspect, range of bespoke fitted wardrobes, double panel radiator, door to:-
En-Suite
uPVC double glazed to the side, corner shower cubicle with fully tiled surround, low level WC, pedestal hand wash basin, ceramic floor tiling, extractor.
Bedroom Two
11’9” x 10’1” (3.59m x 3.08m)
uPVC double glazed window to the rear, double panel radiator.
Bedroom Three
13’3” x 7’10” (4.06m x 2.40m)
uPVC double glazed window to the front aspect, double panel radiator.
Bathroom
uPVC double glazed window to the front aspect, panelled bath, corner shower cubicle, pedestal hand wash basin, double panel radiator, ceramic floor tiling, extractor.
Outside
To the front of the property is a low level brick wall enclosing it from the small village road that runs in front. Beyond this is a gravel, private driveway that provides parking for vehicles. A gate gives access to the side and continues through to the rear garden. This fabulous space is a sizeable, well cultivated and maintained area that has been fully established by the current owner. It is largely laid to lawn with borders filled with a range of maturing shrubs, plants, trees and flowers. Fully enclosed, it also provides a generous level of patio that adjoins the property itself along with a further seating area positioned to the back.
Property info
For more information about this property, please contact
Morris Armitage, PE38 on +44 1366 681962 * (local rate)
Disclaimer
Property descriptions and related information displayed on this page, with the exclusion of Running Costs data, are marketing materials provided by Morris Armitage, and do not constitute property particulars. Please contact Morris Armitage for full details and further information. The Running Costs data displayed on this page are provided by PrimeLocation to give an indication of potential running costs based on various data sources. PrimeLocation does not warrant or accept any responsibility for the accuracy or completeness of the property descriptions, related information or Running Costs data provided here.
































.gif)