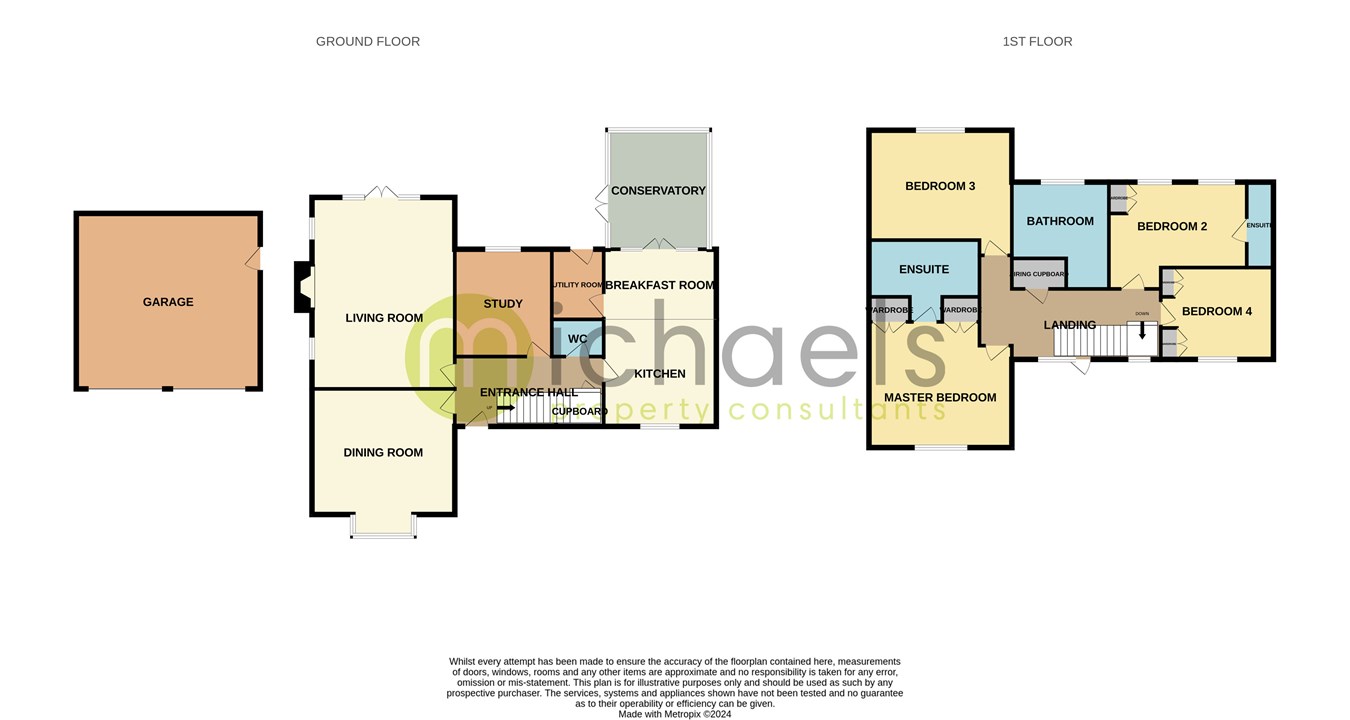Detached house for sale in Alresford Road, Wivenhoe, Colchester CO7
* Calls to this number will be recorded for quality, compliance and training purposes.
Property features
- Detached Family Home
- Substantial & Beautiful Gardens
- Four Double Bedrooms
- Two En Suite Bathrooms & Family Bathroom Plus Cloakroom
- Kitchen/ Breakfast Room With Island
- Three Reception Rooms
- Two Log Burners
- Ample Off Road Parking
- Utility Room & Double Garage
Property description
Ground Floor
Entrance Hall
Wooden front door, double glazed window to front, radiator, inset floor mat, under stairs storage, smart thermostat.
WC
Part tiled walls, radiator, wall mounted corner hand basin, low level WC, celling fan.
Dining Room
15' 4" x 11' 09" (4.67m x 3.58m) Double glazed bay window to front, log burner, radiator.
Living Room
20' 09" x 15' 4" (6.32m x 4.67m) Double glazed window to rear & side, two radiators, inset spot lights, French doors opening onto the rear garden, brick fireplace with log burner.
Study/Reception Room
11' 08" x 10' 8" (3.56m x 3.25m) Double glazed window to rear, radiator.
Kitchen/Breakfast Room
19' 08" x 12' 01" (5.99m x 3.68m) Double glazed window to front, inset spot lights, fitted white gloss modern kitchen including a range of wall and base units, island with breakfast bar, pull out plug socket, quartz worktops, integrated Neff induction hob, double slide and hide oven, combination oven/microwave, warming drawer, two fridge/freezers, inset sink, space for wine cooler.
Utility
12' 06" x 9' 09" (3.81m x 2.97m) Double glazed window to rear and door, inset lights, range of wall and base units, quartz worktops, stainless steel sink, space for washing machine & tumble dryer.
Conservatory
12' 06" x 9' 09" (3.81m x 2.97m) Double glazed windows to side and rear, French doors opening onto the rear garden.
First Floor
Landing
16' 06" x 7' 6" (5.03m x 2.29m) Double glazed windows to front, radiator, airing cupboard, loft access (The loft is insulated and part boarded)
Bedroom One
15' 03" x 12' 0" (4.65m x 3.66m) Double glazed window to front, radiator, two double door fitted wardrobes, door to:
En Suite
Double glazed obscure window to side, under floor heating, part tiled walls, towel rail, double sink vanity unit, walk in shower, low level WC, wall mounted fan.
Bedroom Two
14' 01" x 11' 10" (4.29m x 3.61m) Two double glazed window to front, radiator, fitted wardrobe, door leading to:
En Suite
Inset spot lights, tiled walls, under floor heating, wall mounted radiator, low level WC, vanity unit, shower enclosure, celling mounted fan.
Bedroom Three
13' 04" x 11' 05" (4.06m x 3.48m) Double glazed window to rear, fitted wardrobes.
Bedroom Four
12' 3" x 9' 09" (3.73m x 2.97m) Double glazed window to front, radiator two fitted wardrobes.
Family Bathroom
Double glazed obscure window to rear, radiator, loft access, shower enclosure, panelled bath, tiled splash back, low level WC, wash hand pedestal basin.
Outside
Off Road Parking & Garage
A well established driveway, mainly laid to stone, also including block paving and the remainder laid to lawn, retained by hedging, detached double garage with electric garage doors, power and light.
Garden
A beautiful private rear garden mainly laid to established lawn, two patio areas, water feature centre to the garden, large summer house with power, well stocked with mature shrubs and trees, summer house, oil tank, side double gated access retained by hedging and fencing.
Property info
For more information about this property, please contact
Michaels Property Consultants, CO7 on +44 1206 915915 * (local rate)
Disclaimer
Property descriptions and related information displayed on this page, with the exclusion of Running Costs data, are marketing materials provided by Michaels Property Consultants, and do not constitute property particulars. Please contact Michaels Property Consultants for full details and further information. The Running Costs data displayed on this page are provided by PrimeLocation to give an indication of potential running costs based on various data sources. PrimeLocation does not warrant or accept any responsibility for the accuracy or completeness of the property descriptions, related information or Running Costs data provided here.





















































.png)
