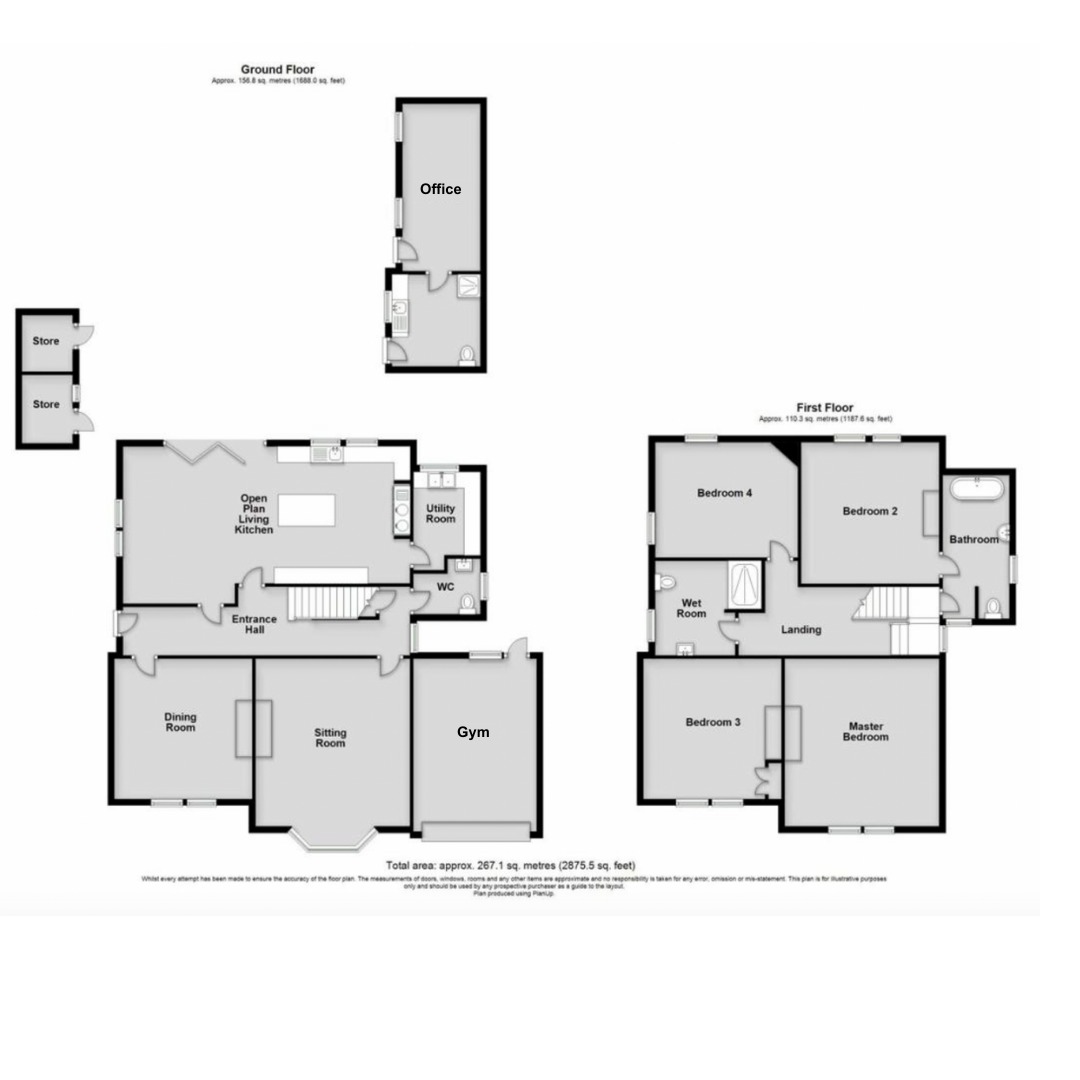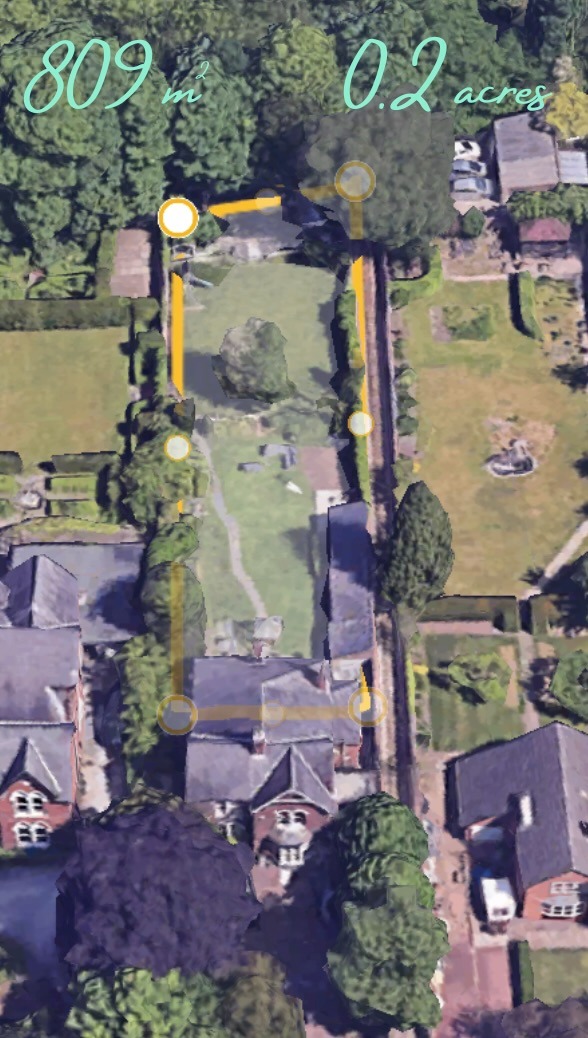Detached house for sale in Alexandra Road, Burton-On-Trent DE15
* Calls to this number will be recorded for quality, compliance and training purposes.
Property features
- Beautiful Family Home
- Abundance of Character
- Four Double Bedrooms
- Quote Reference - #HT13
- Recently Renovated Open Plan Kitchen Diner
- Luxury Home Office
- Custom Built Bar
- Plentiful Parking
- Three Extensive Reception Rooms
- Enclosed Private Gated Driveway
Property description
Beautiful Victorian Detached Family Home Which Has Has An Abundance Of Character With A Modern Twist
A charming Victorian detached family home, brimming with style and character which occupies a sought-after location within one of Burton-upon-Trent's most prestigious neighborhoods, nestled amidst other equally distinguished residences.
Offering expansive living space spanning approximately 2800 square feet, this residence has undergone thoughtful upgrades to seamlessly blend modern contemporary flair with a rich array of period features, best appreciated through personal viewing.
This captivating character home boasts spacious rooms with high ceilings, warmed by gas central heating. The layout comprises an inviting entrance hallway adorned with period stained glass windows and doors, granting access to the cellar, a modern WC, and gracious sitting and dining rooms featuring striking period fireplaces.
The heart of the home lies in the expansive open-plan living kitchen which has been recently renovated. With its fresh look and cutting-edge design, the kitchen elevates the overall ambiance of the house and is the perfect area for entertaining guests or spending time with family.
The family living area, complete with a log burner, extends seamlessly to the fantastic garden through bi-fold doors. Additionally, the kitchen provides access to a separate utility room.
Ascending the first-floor semi-galleried landing, you'll discover four spacious double bedrooms and a refurbished contemporary wet room, alongside a Jack and Jill en-suite bathroom.
Externally, the property is accessed via impressive remote-controlled wrought iron double gates, leading to an extensive block-paved driveway and a single attached brick-built garage which is currently used as a gym.
The garden has undergone a remarkable transformation, now boasting a spacious area with distinct features. A fitted home office offers a serene space for work, which has also been used previously as an annex, while a custom-built bar serves as a vibrant hub for social gatherings. At the rear, an allotment provides the joy of gardening and yields fresh produce. Together, these elements create a versatile outdoor space, perfect for both leisure and work.
Situated within Burton on Trent, the property enjoys easy access to an array of local amenities including shops, eateries, cinemas, and more. Commuting is facilitated by nearby access to major routes such as the A38, A511, and A444, connecting to local cities and beyond. The property also offers close proximity to scenic countryside and rural pursuits on the border of Staffordshire and Derbyshire.
Education options abound, with Holy Rosary Roman Catholic School nearby and prestigious private institutions such as Repton School and St Wystan's Primary School within easy reach.
This property also presents an exceptional opportunity for expansion, with great potential for rear extension to enhance the downstairs living space. Additionally, there is the possibility for a loft extension, providing further scope to maximise the property’s potential and create additional living areas or bedrooms. Explore the endless possibilities to tailor this home to your unique vision and lifestyle needs.
Viewing is advised to appreciate this superb family home.
Cellar - 4.55m x 3.00m (14'11 x 9'10)
WC - 2.01m maximum x 1.68m (6'7 maximum x 5'6)
Spacious Sitting Room - 6.07m into bay x 4.60m (19'11 into bay x 15'1
Dining Room - 4.29m x 4.24m (14'1 x 13'11)
Superb Open Plan Living Kitchen - 8.81m x 4.24m (28'11 x 13'11)
Separate Utility Room - 3.05m x 2.03m maximum (10'0 x 6'8 maximum)
Master Bedroom - 5.21m x 4.29m (17'01 x 14'1)
Bedroom Two - 4.27m x 4.24m (14'0 x 13'11)
Jack And Jill En-Suite Contemporary Bathroom - 4.39m x 1.98m (14'5 x 6'6)
Bedroom Three - 4.29m x 4.22m (14'1 x 13'10)
Bedroom Four - 4.37m x 3.43m (14'4 x 11'3)
Family Bathroom - 3.15m x 2.92m (10'4 x 9'7)
Brick Built Garage/Gym - 5.26m x 3.73m (17'3 x 12'3)
Annexe - Office/Studio - 5.11m x 2.41m (16'9 x 7'11)
Kitchen/Shower Room - 2.79m x 2.74m (9'2 x 9'0)
For more information about this property, please contact
The Avenue UK, B3 on +44 121 721 3104 * (local rate)
Disclaimer
Property descriptions and related information displayed on this page, with the exclusion of Running Costs data, are marketing materials provided by The Avenue UK, and do not constitute property particulars. Please contact The Avenue UK for full details and further information. The Running Costs data displayed on this page are provided by PrimeLocation to give an indication of potential running costs based on various data sources. PrimeLocation does not warrant or accept any responsibility for the accuracy or completeness of the property descriptions, related information or Running Costs data provided here.











































.png)